ホームバー (黒いキャビネット、中間色木目調キャビネット、ライムストーンの床、コの字型) の写真
絞り込み:
資材コスト
並び替え:今日の人気順
写真 1〜13 枚目(全 13 枚)
1/5
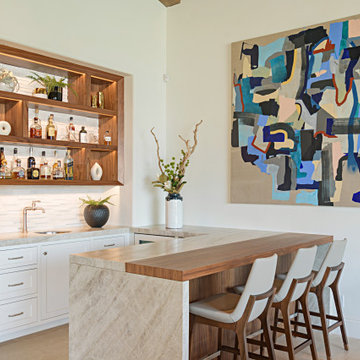
Modern Mediterranean open bar with a combination of walnut wood and antiqued Taj Mahal Quartz Stone. White Marble 3 dimensional stone backspash. The walnut wood shelves are edge lit with LED strips. Furniture and decor by Clutch Modern

マイアミにある中くらいなコンテンポラリースタイルのおしゃれな着席型バー (コの字型、フラットパネル扉のキャビネット、黒いキャビネット、クオーツストーンカウンター、ライムストーンの床、黒いキッチンカウンター) の写真
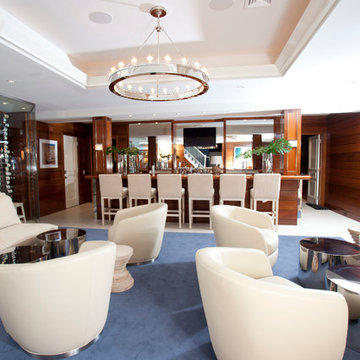
フィラデルフィアにあるラグジュアリーな広いおしゃれな着席型バー (コの字型、フラットパネル扉のキャビネット、中間色木目調キャビネット、ステンレスカウンター、マルチカラーのキッチンパネル、ミラータイルのキッチンパネル、ライムストーンの床) の写真
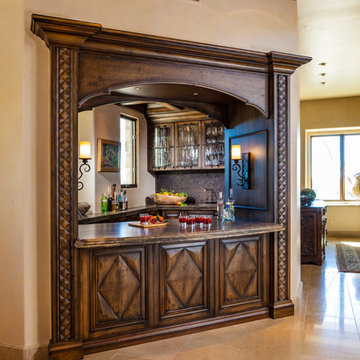
A unique home bar we designed in a triangular shape for maximum accessibility. With large pass-through windows and extravagant engravings, this is the ultimate home bar for large gatherings!
Designed by Design Directives, LLC., who are based in Scottsdale and serving throughout Phoenix, Paradise Valley, Cave Creek, Carefree, and Sedona.
For more about Design Directives, click here: https://susanherskerasid.com/
To learn more about this project, click here: https://susanherskerasid.com/urban-ranch
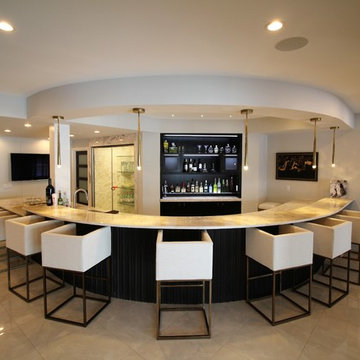
デトロイトにある広いコンテンポラリースタイルのおしゃれな着席型バー (コの字型、アンダーカウンターシンク、オープンシェルフ、黒いキャビネット、ライムストーンカウンター、ライムストーンの床、ベージュの床) の写真
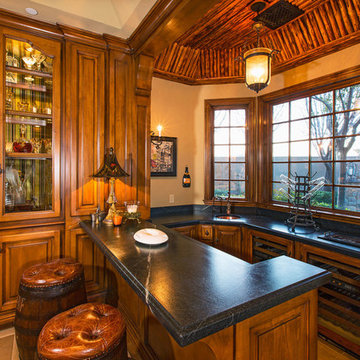
Casablanca-inspired French country bar with soapstone countertops, wine barrel seating and bamboo ceiling.
サンタバーバラにある高級な小さなトロピカルスタイルのおしゃれな着席型バー (アンダーカウンターシンク、ガラス扉のキャビネット、中間色木目調キャビネット、ソープストーンカウンター、黒いキッチンパネル、石スラブのキッチンパネル、ライムストーンの床、コの字型) の写真
サンタバーバラにある高級な小さなトロピカルスタイルのおしゃれな着席型バー (アンダーカウンターシンク、ガラス扉のキャビネット、中間色木目調キャビネット、ソープストーンカウンター、黒いキッチンパネル、石スラブのキッチンパネル、ライムストーンの床、コの字型) の写真
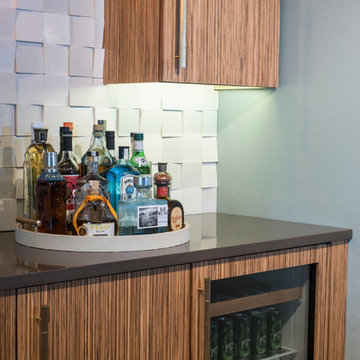
Interior Design: Melina Datsopoulos, Trappings Studio
Cabinet Designer: Logan Stark, Boyce Lumber & Design Center,
Builder: JM Moran & Co, Inc.
Photos: Cou Cou Studio
.
Here we have a detail shot of this amazing bar space which features Dura Supreme zebrawood cabinetry crowned by Quantra Quartz in Sherry. That breathtaking backsplash is Island Stone V Squared Cladding in Tropical White. All furnishings, wall coverings, fixtures, and accessories by Trappings Studio.
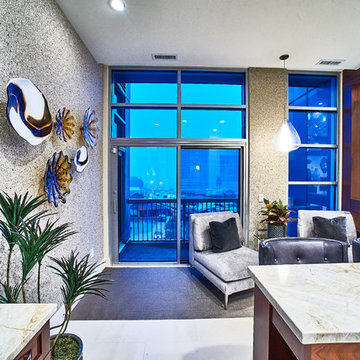
**American Property Awards Winner**
This 6k sqft waterfront condominium was completely gutted and renovated with a keen eye for detail.
We added exquisite mahogany millwork that exudes warmth and character while elevating the space with depth and dimension.
The kitchen and bathroom renovations were executed with exceptional craftsmanship and an unwavering commitment to quality. Every detail was carefully considered, and only the finest materials were used, resulting in stunning show-stopping spaces.
Nautical elements were added with stunning glass accessories that mimic sea glass treasures, complementing the home's stunning water views. The carefully curated furnishings were chosen for comfort and sophistication.
The Phillip Jeffries mica flake cork wallpaper presents a textured backdrop to the glass wall hangings.
RaRah Photo
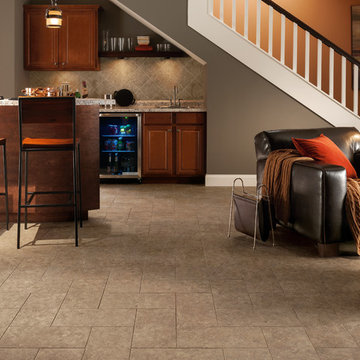
シアトルにある広いトランジショナルスタイルのおしゃれな着席型バー (コの字型、ドロップインシンク、レイズドパネル扉のキャビネット、中間色木目調キャビネット、御影石カウンター、グレーのキッチンパネル、セラミックタイルのキッチンパネル、ライムストーンの床) の写真
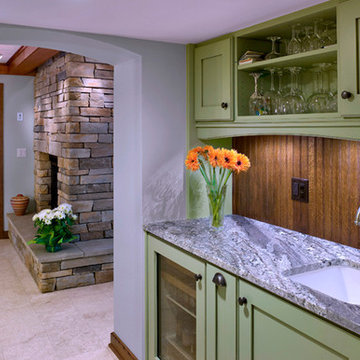
Part of Phase 1 of the remodel of this Mt. Lebanon Tudor home: wet bar off to the side of the kitchen
(photo by David Aschkenas)
他の地域にある高級な広いトラディショナルスタイルのおしゃれなホームバー (コの字型、アンダーカウンターシンク、中間色木目調キャビネット、御影石カウンター、茶色いキッチンパネル、ライムストーンの床、木材のキッチンパネル) の写真
他の地域にある高級な広いトラディショナルスタイルのおしゃれなホームバー (コの字型、アンダーカウンターシンク、中間色木目調キャビネット、御影石カウンター、茶色いキッチンパネル、ライムストーンの床、木材のキッチンパネル) の写真
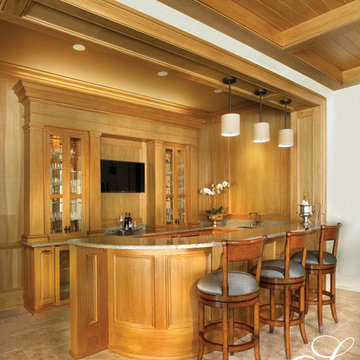
Interior Designer: Connie Seitz Interiors
Architect: The Hopkins Company
ニューオリンズにある広いトラディショナルスタイルのおしゃれなホームバー (コの字型、アンダーカウンターシンク、中間色木目調キャビネット、御影石カウンター、ライムストーンの床) の写真
ニューオリンズにある広いトラディショナルスタイルのおしゃれなホームバー (コの字型、アンダーカウンターシンク、中間色木目調キャビネット、御影石カウンター、ライムストーンの床) の写真

Modern mediterranean counterheight bar with contemporary barstools. The open bar concept features walnut wood with angled mitered corners, recessed edgelit LED lighting and a 3 dimenstional white marble stone tile backsplash
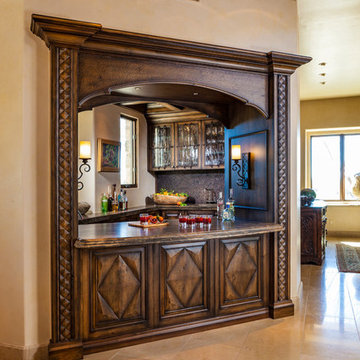
A unique home bar we designed in a triangular shape for maximum accessibility. With large pass-through windows and extravagant engravings, this is the ultimate home bar for large gatherings!
Designed by Design Directives, LLC., who are based in Scottsdale and serving throughout Phoenix, Paradise Valley, Cave Creek, Carefree, and Sedona.
For more about Design Directives, click here: https://susanherskerasid.com/
To learn more about this project, click here: https://susanherskerasid.com/urban-ranch/
ホームバー (黒いキャビネット、中間色木目調キャビネット、ライムストーンの床、コの字型) の写真
1