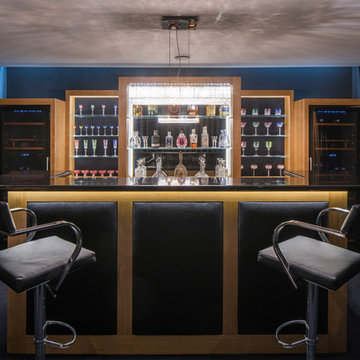ホームバー (全タイプのキャビネットの色、黒いキッチンカウンター、レンガの床、カーペット敷き、合板フローリング、ll型) の写真
絞り込み:
資材コスト
並び替え:今日の人気順
写真 1〜13 枚目(全 13 枚)

This new home is the last newly constructed home within the historic Country Club neighborhood of Edina. Nestled within a charming street boasting Mediterranean and cottage styles, the client sought a synthesis of the two that would integrate within the traditional streetscape yet reflect modern day living standards and lifestyle. The footprint may be small, but the classic home features an open floor plan, gourmet kitchen, 5 bedrooms, 5 baths, and refined finishes throughout.

Connie Anderson
ヒューストンにあるラグジュアリーな巨大なトラディショナルスタイルのおしゃれなウェット バー (ll型、落し込みパネル扉のキャビネット、ヴィンテージ仕上げキャビネット、ソープストーンカウンター、ドロップインシンク、レンガの床、マルチカラーの床、黒いキッチンカウンター) の写真
ヒューストンにあるラグジュアリーな巨大なトラディショナルスタイルのおしゃれなウェット バー (ll型、落し込みパネル扉のキャビネット、ヴィンテージ仕上げキャビネット、ソープストーンカウンター、ドロップインシンク、レンガの床、マルチカラーの床、黒いキッチンカウンター) の写真
デンバーにある広いコンテンポラリースタイルのおしゃれな着席型バー (ll型、アンダーカウンターシンク、ガラス扉のキャビネット、白いキャビネット、人工大理石カウンター、メタルタイルのキッチンパネル、カーペット敷き、グレーの床、黒いキッチンカウンター) の写真
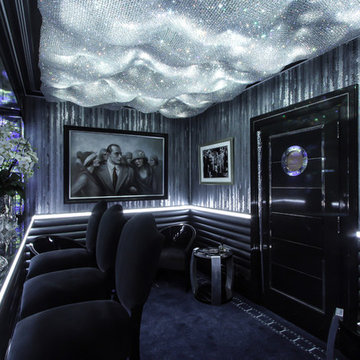
Private home bar area with fibre-optic twinkling crystal ceiling and backlit blue marble paneling. Pewter leather rib detailing, LED dado lighting set in marble, silver and greyscale wallpaper, crystal encrusted bar stools, underlit glass step display for spirit/liquor bottles, custom filmstrip design carpet with silver/platinum thread detailing, porthole detail to door, bespoke metal inset door design, Crestron building automation control, integrated sound system.
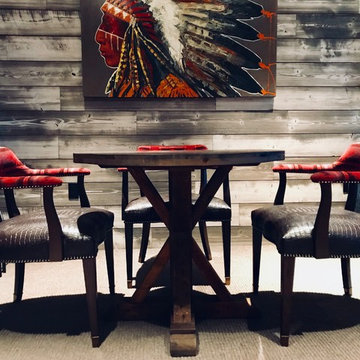
Rustic game room has a clean modern influence. Ralph lauren chairs covered in embossed alligator leather, Red Rock wool blankets covers the back rests and arms. Modern acrylics of Native American chiefs throughout the room. Not shown: Wet bar and huge sectional Doug Burke photography, Park City
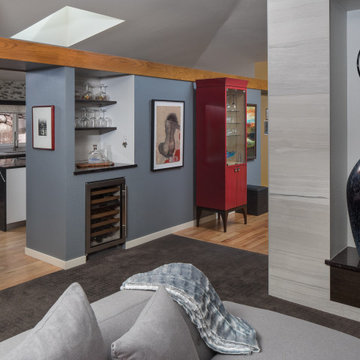
This modern kitchen proves that black and white does not have to be boring, but can truly be BOLD! The wire brushed oak cabinets were painted black and white add texture while the aluminum trim gives it undeniably modern look. Don't let appearances fool you this kitchen was built for cooks, featuring all Sub-Zero and Wolf appliances including a retractable down draft vent hood.
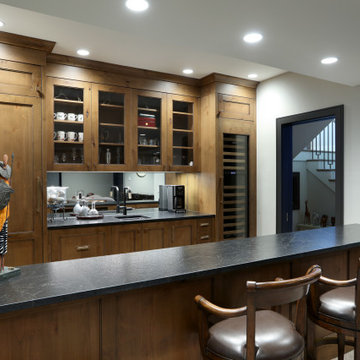
グランドラピッズにあるお手頃価格の中くらいなコンテンポラリースタイルのおしゃれなウェット バー (ll型、ドロップインシンク、落し込みパネル扉のキャビネット、中間色木目調キャビネット、大理石カウンター、カーペット敷き、黒いキッチンカウンター、ベージュの床) の写真
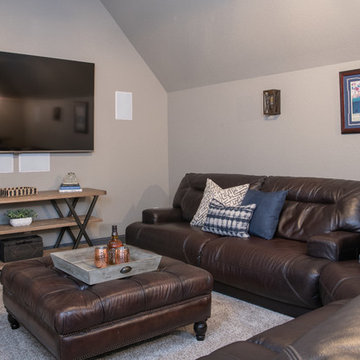
This space int the homeowners attic was transformed into a media room with adjoining wet bar where the homeowners can entertain or hang out and watch the game.
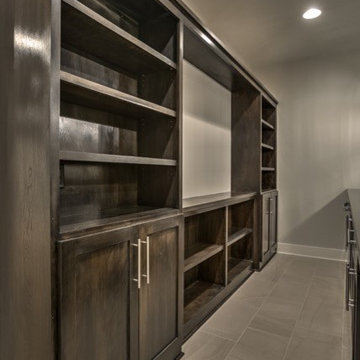
オマハにあるトランジショナルスタイルのおしゃれな着席型バー (ll型、シェーカースタイル扉のキャビネット、濃色木目調キャビネット、カーペット敷き、グレーの床、黒いキッチンカウンター) の写真
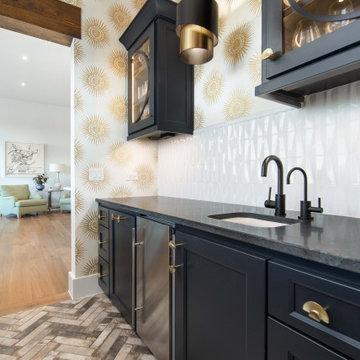
オースティンにある広いトラディショナルスタイルのおしゃれなウェット バー (ll型、アンダーカウンターシンク、落し込みパネル扉のキャビネット、青いキャビネット、レンガの床、茶色い床、黒いキッチンカウンター) の写真
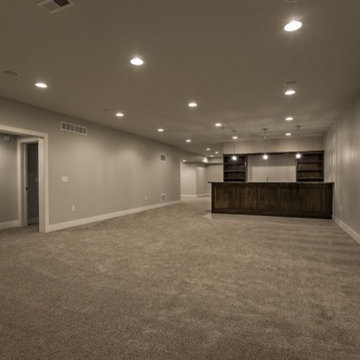
オマハにあるトランジショナルスタイルのおしゃれな着席型バー (ll型、シェーカースタイル扉のキャビネット、濃色木目調キャビネット、カーペット敷き、グレーの床、黒いキッチンカウンター) の写真
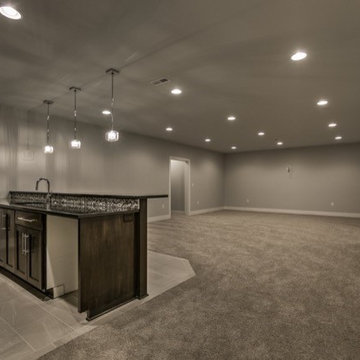
オマハにあるトランジショナルスタイルのおしゃれな着席型バー (ll型、シェーカースタイル扉のキャビネット、濃色木目調キャビネット、カーペット敷き、グレーの床、黒いキッチンカウンター) の写真
ホームバー (全タイプのキャビネットの色、黒いキッチンカウンター、レンガの床、カーペット敷き、合板フローリング、ll型) の写真
1
