ホームバー (全タイプのキャビネットの色、緑のキャビネット、カーペット敷き、無垢フローリング) の写真
絞り込み:
資材コスト
並び替え:今日の人気順
写真 41〜60 枚目(全 102 枚)
1/5

他の地域にあるおしゃれなドライ バー (I型、シンクなし、シェーカースタイル扉のキャビネット、緑のキャビネット、木材カウンター、白いキッチンパネル、セラミックタイルのキッチンパネル、無垢フローリング、茶色い床、茶色いキッチンカウンター) の写真
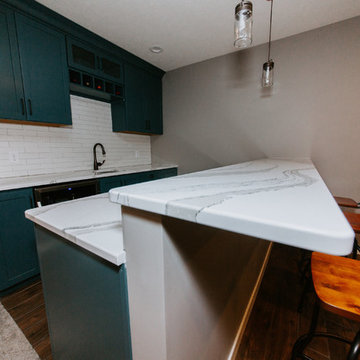
オマハにある小さなトランジショナルスタイルのおしゃれな着席型バー (ll型、アンダーカウンターシンク、シェーカースタイル扉のキャビネット、緑のキャビネット、大理石カウンター、白いキッチンパネル、サブウェイタイルのキッチンパネル、無垢フローリング、茶色い床、白いキッチンカウンター) の写真
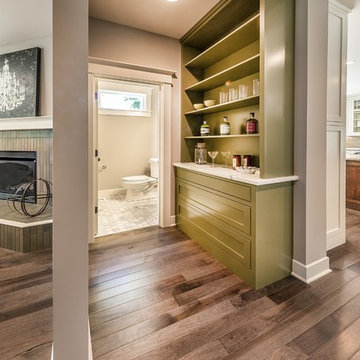
インディアナポリスにある高級な中くらいなトラディショナルスタイルのおしゃれなホームバー (I型、インセット扉のキャビネット、緑のキャビネット、大理石カウンター、無垢フローリング) の写真
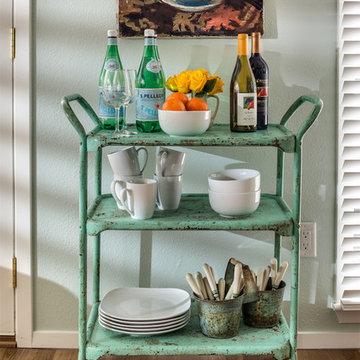
Bill Mathews
ダラスにある低価格の小さなトランジショナルスタイルのおしゃれなバーカート (I型、オープンシェルフ、無垢フローリング、茶色い床、緑のキャビネット) の写真
ダラスにある低価格の小さなトランジショナルスタイルのおしゃれなバーカート (I型、オープンシェルフ、無垢フローリング、茶色い床、緑のキャビネット) の写真
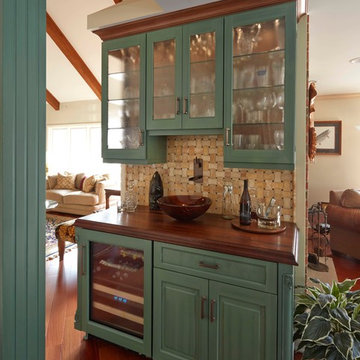
シカゴにある中くらいなトランジショナルスタイルのおしゃれなウェット バー (I型、ガラス扉のキャビネット、緑のキャビネット、木材カウンター、茶色いキッチンパネル、セラミックタイルのキッチンパネル、無垢フローリング、茶色い床、茶色いキッチンカウンター) の写真
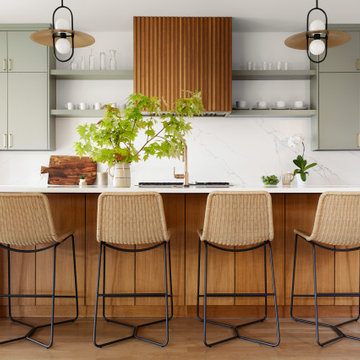
Kitchen in modern Dallas family home. Design by Ashley Dalton Studio. Build by Montgomery Custom Homes.
ダラスにあるコンテンポラリースタイルのおしゃれなホームバー (ll型、フラットパネル扉のキャビネット、緑のキャビネット、白いキッチンパネル、石スラブのキッチンパネル、無垢フローリング、茶色い床、白いキッチンカウンター) の写真
ダラスにあるコンテンポラリースタイルのおしゃれなホームバー (ll型、フラットパネル扉のキャビネット、緑のキャビネット、白いキッチンパネル、石スラブのキッチンパネル、無垢フローリング、茶色い床、白いキッチンカウンター) の写真
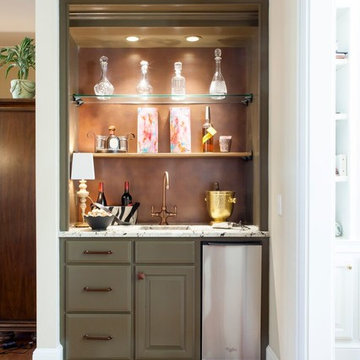
Jennifer at Timeless Memories
他の地域にある中くらいなモダンスタイルのおしゃれなウェット バー (I型、アンダーカウンターシンク、レイズドパネル扉のキャビネット、御影石カウンター、茶色いキッチンパネル、無垢フローリング、茶色い床、緑のキャビネット、白いキッチンカウンター) の写真
他の地域にある中くらいなモダンスタイルのおしゃれなウェット バー (I型、アンダーカウンターシンク、レイズドパネル扉のキャビネット、御影石カウンター、茶色いキッチンパネル、無垢フローリング、茶色い床、緑のキャビネット、白いキッチンカウンター) の写真
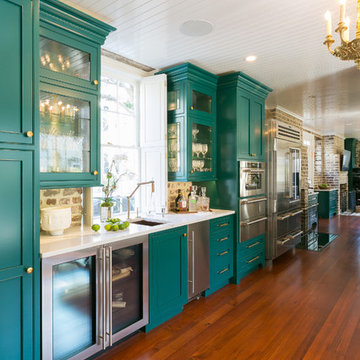
Original brick was retained and restored in this historic home circa 1794 located on Charleston's Peninsula South of Broad. Custom cabinetry in a bold finish features fixture finishes in a mix of metals including brass, stainless steel, copper and gold. Photo by Patrick Brickman
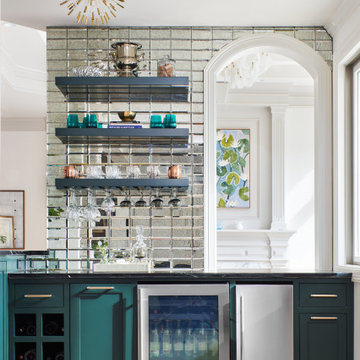
Across from the kitchen lies a strategically placed wet bar, separating the breakfast banquette from the main living area. Finished in matching emerald cabinets and antique mirror tile backsplash, the bar features a wine fridge, ice maker, and dual pass-throughs to the living room and patio for easy cocktail delivery.
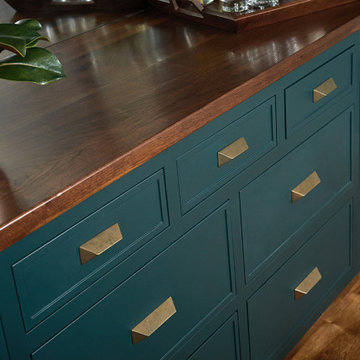
Just off the kitchen is the dining space which features a custom teal painted bar on inset Lacunar style cabinetry from Grabill Cabinets. The edge grain walnut with sapwood countertop from Grothouse continues the rustic touches seen throughout the cottage. Paneled appliances from Bekins are expertly incorporated into the design to ensure the space is beautiful and ready for entertaining.
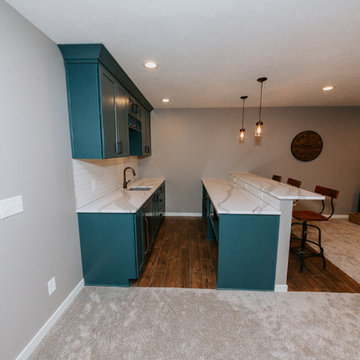
オマハにある小さなトランジショナルスタイルのおしゃれな着席型バー (ll型、アンダーカウンターシンク、シェーカースタイル扉のキャビネット、緑のキャビネット、大理石カウンター、白いキッチンパネル、サブウェイタイルのキッチンパネル、無垢フローリング、茶色い床) の写真
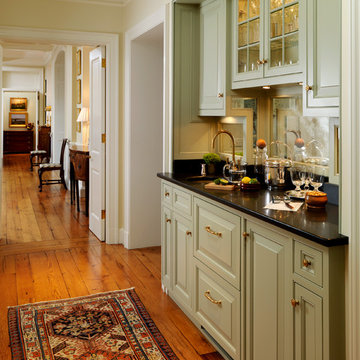
Morales Construction Company is one of Northeast Florida’s most respected general contractors, and has been listed by The Jacksonville Business Journal as being among Jacksonville’s 25 largest contractors, fastest growing companies and the No. 1 Custom Home Builder in the First Coast area.
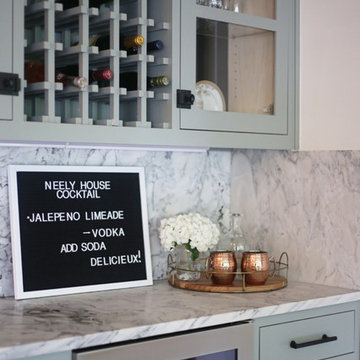
他の地域にある小さなトランジショナルスタイルのおしゃれなウェット バー (I型、ガラス扉のキャビネット、緑のキャビネット、大理石カウンター、グレーのキッチンパネル、大理石のキッチンパネル、無垢フローリング、茶色い床、グレーのキッチンカウンター) の写真
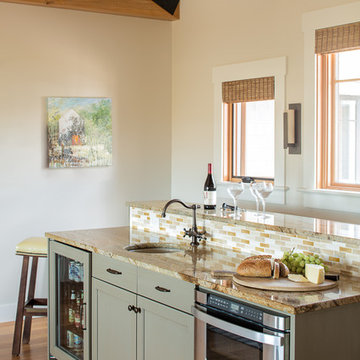
A second-floor kitchenette in the family room provides easy access to snacks and beverages when the house is full with family and grandchildren. Photo © JeffRobertsImaging.
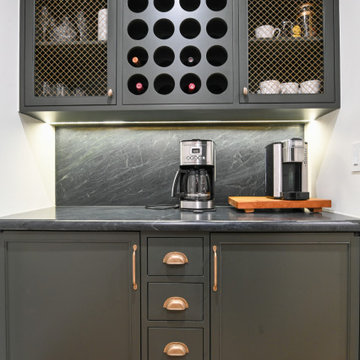
ロサンゼルスにある高級な中くらいなトランジショナルスタイルのおしゃれなドライ バー (I型、シンクなし、インセット扉のキャビネット、緑のキャビネット、ソープストーンカウンター、黒いキッチンパネル、石スラブのキッチンパネル、無垢フローリング、茶色い床、黒いキッチンカウンター) の写真
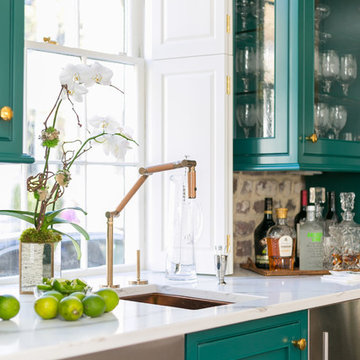
The bar area has custom cabinets with glass doors on the front and sides, perfect for displaying glassware. The sink is copper and the unique faucet is by Kohler. Under the counter are both a beverage refrigerator and an ice maker. Original brick was retained and restored in this historic home circa 1794 located on Charleston's Peninsula South of Broad. Custom cabinetry in a bold finish features fixture finishes in a mix of metals including brass, stainless steel, copper and gold. Photo by Patrick Brickman
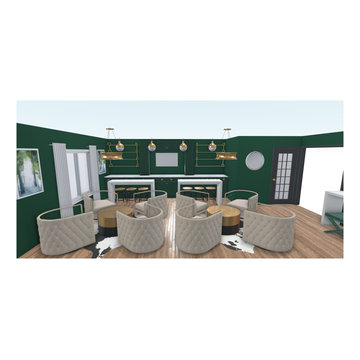
This project is in progress with construction beginning July '22. We are expanding and relocating an existing home bar, adding millwork for the walls, and painting the walls and ceiling in a high gloss emerald green. The furnishings budget is $50,000.
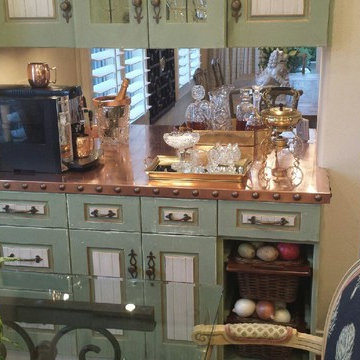
Before Photo
We were asked to update the built in cabinetry of this small wet bar. Previous homeowners had painted the cabinets and the copper counter top.
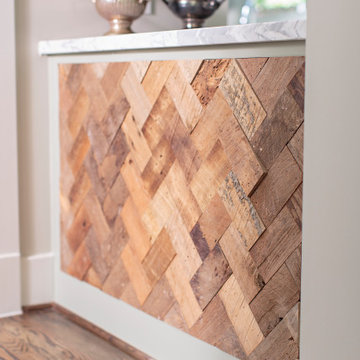
Designing this spec home meant envisioning the future homeowners, without actually meeting them. The family we created that lives here while we were designing prefers clean simple spaces that exude character reminiscent of the historic neighborhood. By using substantial moldings and built-ins throughout the home feels like it’s been here for one hundred years. Yet with the fresh color palette rooted in nature it feels like home for a modern family.
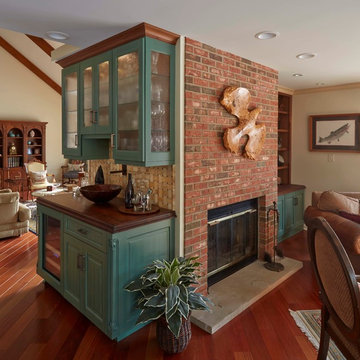
シカゴにある中くらいなトランジショナルスタイルのおしゃれなウェット バー (I型、ガラス扉のキャビネット、緑のキャビネット、木材カウンター、茶色いキッチンパネル、セラミックタイルのキッチンパネル、無垢フローリング、茶色い床) の写真
ホームバー (全タイプのキャビネットの色、緑のキャビネット、カーペット敷き、無垢フローリング) の写真
3