低価格のホームバー (濃色無垢フローリング、磁器タイルの床、L型) の写真
絞り込み:
資材コスト
並び替え:今日の人気順
写真 1〜18 枚目(全 18 枚)
1/5
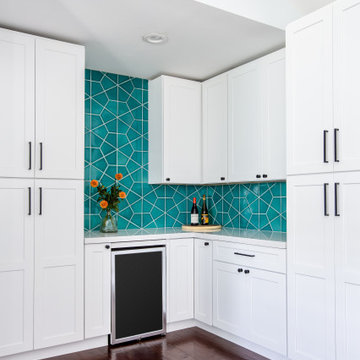
Looking for wet bar backsplash ideas? Make it stand out with dreamy blue hex tile. Surrounded by a sea of white cabinetry, this geometric tile backsplash in watery Naples Blue carves out a corner of paradise.
TILE SHOWN
Hexite in Naples Blue
DESIGN
Blythe Interiors
PHOTOS
Natalia Robert Photography
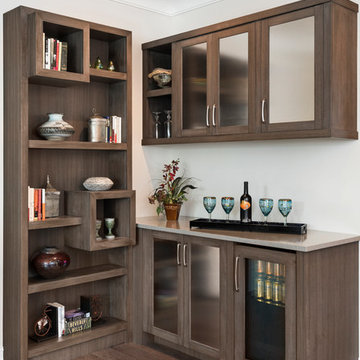
Colleen Wilson: Project Leader, Interior Designer,
ASID, NCIDQ
Photography by Amber Frederiksen
マイアミにある低価格の小さなトランジショナルスタイルのおしゃれなウェット バー (シンクなし、濃色木目調キャビネット、濃色無垢フローリング、茶色い床、L型、珪岩カウンター、ガラス扉のキャビネット) の写真
マイアミにある低価格の小さなトランジショナルスタイルのおしゃれなウェット バー (シンクなし、濃色木目調キャビネット、濃色無垢フローリング、茶色い床、L型、珪岩カウンター、ガラス扉のキャビネット) の写真
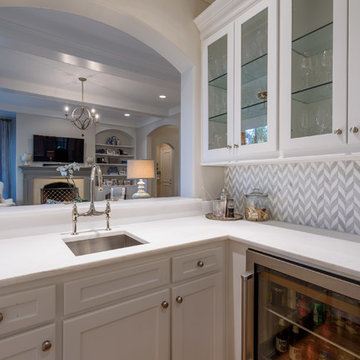
© Mike Healey Productions, Inc.
ダラスにある低価格の中くらいなトラディショナルスタイルのおしゃれなウェット バー (L型、アンダーカウンターシンク、ガラス扉のキャビネット、白いキャビネット、御影石カウンター、マルチカラーのキッチンパネル、セラミックタイルのキッチンパネル、濃色無垢フローリング、茶色い床、白いキッチンカウンター) の写真
ダラスにある低価格の中くらいなトラディショナルスタイルのおしゃれなウェット バー (L型、アンダーカウンターシンク、ガラス扉のキャビネット、白いキャビネット、御影石カウンター、マルチカラーのキッチンパネル、セラミックタイルのキッチンパネル、濃色無垢フローリング、茶色い床、白いキッチンカウンター) の写真
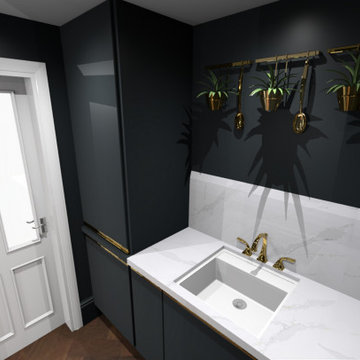
One of our more unusual projects, helping two budding interior design enthusiasts to create a bar in their garage with a utility area at the rear with boiler and laundry items and a sink... OnePlan was happy to help and guide with the space planning - but the amazing decor was all down to the clients, who sourced furnishings and chose the decor themselves - it's worthy of a visit from Jay Gatsby himself! They are happy for me to share these finished pics - and I'm absolutely delighted to do so!
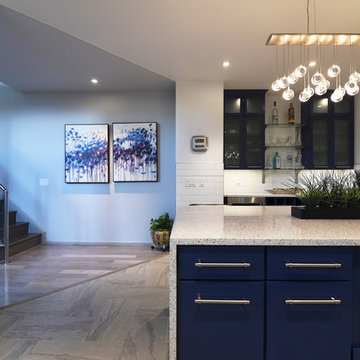
Interior Designer: Brigid Wethington, ASID Associate
Photographer: JM Giordano
Kitchen Designer: Chrissy Hogan
ボルチモアにある低価格の広いコンテンポラリースタイルのおしゃれなウェット バー (L型、クオーツストーンカウンター、白いキッチンパネル、セラミックタイルのキッチンパネル、磁器タイルの床、シンクなし、ガラス扉のキャビネット、青いキャビネット) の写真
ボルチモアにある低価格の広いコンテンポラリースタイルのおしゃれなウェット バー (L型、クオーツストーンカウンター、白いキッチンパネル、セラミックタイルのキッチンパネル、磁器タイルの床、シンクなし、ガラス扉のキャビネット、青いキャビネット) の写真
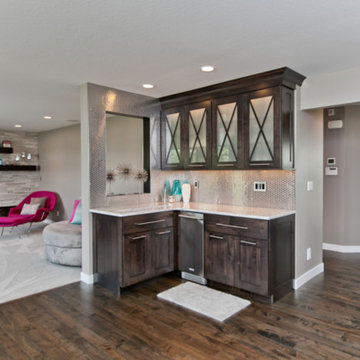
シーダーラピッズにある低価格の中くらいなトランジショナルスタイルのおしゃれなウェット バー (L型、アンダーカウンターシンク、シェーカースタイル扉のキャビネット、濃色木目調キャビネット、御影石カウンター、メタルタイルのキッチンパネル、濃色無垢フローリング) の写真
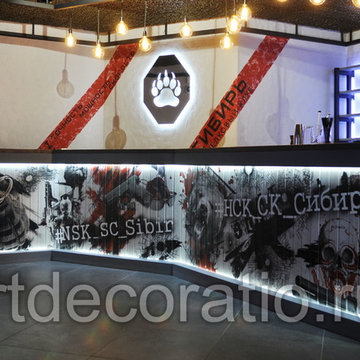
Изготовление барной стойки (печать на дереве)
ノボシビルスクにある低価格の広いインダストリアルスタイルのおしゃれな着席型バー (L型、落し込みパネル扉のキャビネット、磁器タイルの床、グレーの床) の写真
ノボシビルスクにある低価格の広いインダストリアルスタイルのおしゃれな着席型バー (L型、落し込みパネル扉のキャビネット、磁器タイルの床、グレーの床) の写真
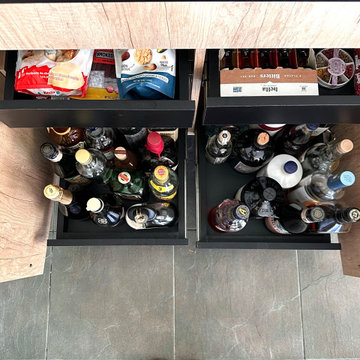
バルセロナにある低価格の中くらいなインダストリアルスタイルのおしゃれなドライ バー (L型、一体型シンク、ウォールシェルフ、淡色木目調キャビネット、御影石カウンター、グレーのキッチンパネル、レンガのキッチンパネル、磁器タイルの床、グレーの床、黒いキッチンカウンター) の写真
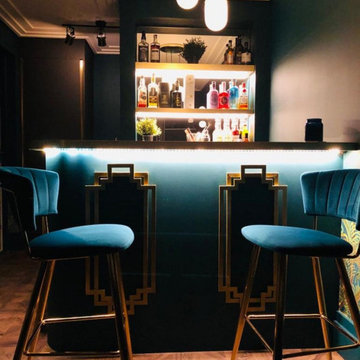
One of our more unusual projects, helping two budding interior design enthusiasts to create a bar in their garage with a utility area at the rear with boiler and laundry items and a sink... OnePlan was happy to help and guide with the space planning - but the amazing decor was all down to the clients, who sourced furnishings and chose the decor themselves - it's worthy of a visit from Jay Gatsby himself! They are happy for me to share these finished pics - and I'm absolutely delighted to do so!
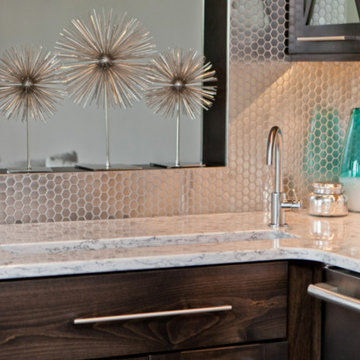
シーダーラピッズにある低価格の中くらいなトランジショナルスタイルのおしゃれなウェット バー (L型、アンダーカウンターシンク、シェーカースタイル扉のキャビネット、濃色木目調キャビネット、御影石カウンター、メタルタイルのキッチンパネル、濃色無垢フローリング) の写真
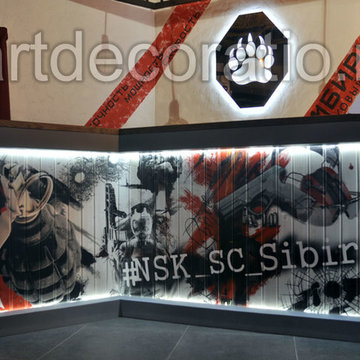
Изготовление барной стойки (печать на дереве)
ノボシビルスクにある低価格の広いインダストリアルスタイルのおしゃれな着席型バー (L型、落し込みパネル扉のキャビネット、磁器タイルの床、グレーの床) の写真
ノボシビルスクにある低価格の広いインダストリアルスタイルのおしゃれな着席型バー (L型、落し込みパネル扉のキャビネット、磁器タイルの床、グレーの床) の写真
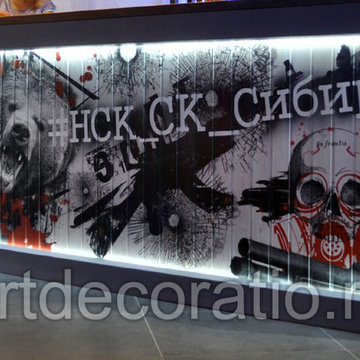
Изготовление барной стойки (печать на дереве)
ノボシビルスクにある低価格の広いインダストリアルスタイルのおしゃれな着席型バー (L型、落し込みパネル扉のキャビネット、磁器タイルの床、グレーの床) の写真
ノボシビルスクにある低価格の広いインダストリアルスタイルのおしゃれな着席型バー (L型、落し込みパネル扉のキャビネット、磁器タイルの床、グレーの床) の写真
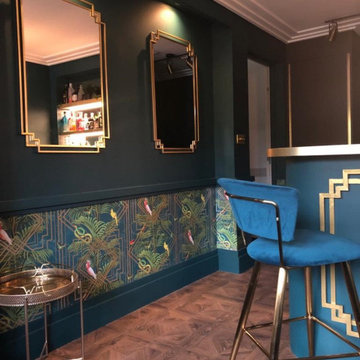
One of our more unusual projects, helping two budding interior design enthusiasts to create a bar in their garage with a utility area at the rear with boiler and laundry items and a sink... OnePlan was happy to help and guide with the space planning - but the amazing decor was all down to the clients, who sourced furnishings and chose the decor themselves - it's worthy of a visit from Jay Gatsby himself! They are happy for me to share these finished pics - and I'm absolutely delighted to do so!
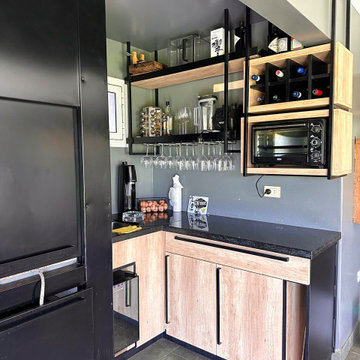
バルセロナにある低価格の中くらいなインダストリアルスタイルのおしゃれなドライ バー (L型、一体型シンク、ウォールシェルフ、淡色木目調キャビネット、御影石カウンター、グレーのキッチンパネル、レンガのキッチンパネル、磁器タイルの床、グレーの床、黒いキッチンカウンター) の写真
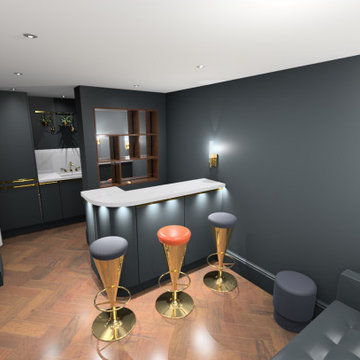
One of our more unusual projects, helping two budding interior design enthusiasts to create a bar in their garage with a utility area at the rear with boiler and laundry items and a sink... OnePlan was happy to help and guide with the space planning - but the amazing decor was all down to the clients, who sourced furnishings and chose the decor themselves - it's worthy of a visit from Jay Gatsby himself! They are happy for me to share these finished pics - and I'm absolutely delighted to do so!
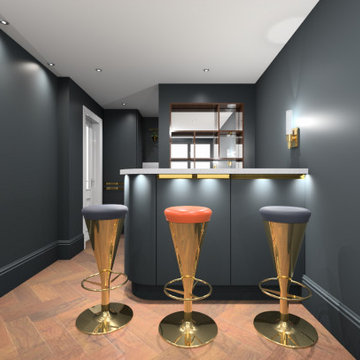
One of our more unusual projects, helping two budding interior design enthusiasts to create a bar in their garage with a utility area at the rear with boiler and laundry items and a sink... OnePlan was happy to help and guide with the space planning - but the amazing decor was all down to the clients, who sourced furnishings and chose the decor themselves - it's worthy of a visit from Jay Gatsby himself! They are happy for me to share these finished pics - and I'm absolutely delighted to do so!

Reforma quincho - salón de estar - comedor en vivienda unifamiliar.
Al finalizar con la remodelación de su escritorio, la familia quedó tan conforme con los resultados que quiso seguir remodelando otros espacios de su hogar para poder aprovecharlos más.
Aquí me tocó entrar en su quincho: espacio de reuniones más grandes con amigos para cenas y asados. Este les quedaba chico, no por las dimensiones del espacio, sino porque los muebles no llegaban a abarcarlo es su totalidad.
Se solicitó darle un lenguaje integral a todo un espacio que en su momento acogía un rejunte de muebles sobrantes que no se relacionaban entre si. Se propuso entonces un diseño que en su paleta de materiales combine hierro y madera.
Se propuso ampliar la mesada para mas lugar de trabajo, y se libero espacio de la misma agregando unos alaceneros horizontales abiertos, colgados sobre una estructura de hierro.
Para el asador, se diseñó un revestimiento en chapa completo que incluyera tanto la puerta del mismo como puertas y cajones inferiores para más guardado.
Las mesas y el rack de TV siguieron con el mismo lenguaje, simulando una estructura en hierro que sostiene el mueble de madera. Se incluyó en el mueble de TV un amplio guardado con un sector de bar en bandejas extraíbles para botellas de tragos y sus utensilios. Las mesas se agrandaron pequeñamente en su dimensión para que reciban a dos invitados más cada una pero no invadan el espacio.
Se consiguió así ampliar funcionalmente un espacio sin modificar ninguna de sus dimensiones, simplemente aprovechando su potencial a partir del diseño.
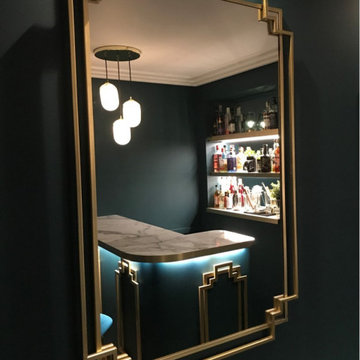
One of our more unusual projects, helping two budding interior design enthusiasts to create a bar in their garage with a utility area at the rear with boiler and laundry items and a sink... OnePlan was happy to help and guide with the space planning - but the amazing decor was all down to the clients, who sourced furnishings and chose the decor themselves - it's worthy of a visit from Jay Gatsby himself! They are happy for me to share these finished pics - and I'm absolutely delighted to do so!
低価格のホームバー (濃色無垢フローリング、磁器タイルの床、L型) の写真
1