低価格のホームバー (レイズドパネル扉のキャビネット、茶色い床、アンダーカウンターシンク) の写真
絞り込み:
資材コスト
並び替え:今日の人気順
写真 1〜6 枚目(全 6 枚)
1/5
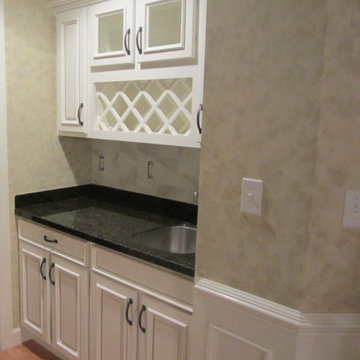
低価格の小さなトラディショナルスタイルのおしゃれなウェット バー (I型、アンダーカウンターシンク、レイズドパネル扉のキャビネット、白いキャビネット、御影石カウンター、ベージュキッチンパネル、石タイルのキッチンパネル、淡色無垢フローリング、茶色い床、黒いキッチンカウンター) の写真
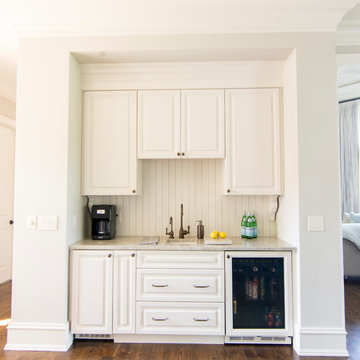
ローリーにある低価格の小さなトランジショナルスタイルのおしゃれなウェット バー (I型、アンダーカウンターシンク、レイズドパネル扉のキャビネット、白いキャビネット、大理石カウンター、グレーのキッチンパネル、サブウェイタイルのキッチンパネル、濃色無垢フローリング、茶色い床) の写真
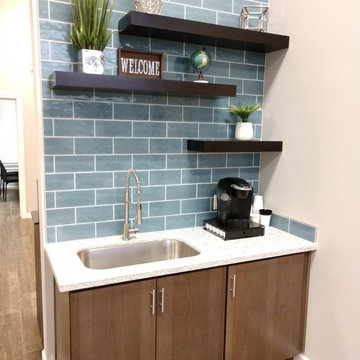
Slab doors in a hickory wood, dusk finish, espresso box shelves with undermount single sink. Quartz Countertop in LG Everest Color
フェニックスにある低価格の小さなモダンスタイルのおしゃれなウェット バー (ll型、アンダーカウンターシンク、レイズドパネル扉のキャビネット、茶色いキャビネット、クオーツストーンカウンター、青いキッチンパネル、サブウェイタイルのキッチンパネル、磁器タイルの床、茶色い床、白いキッチンカウンター) の写真
フェニックスにある低価格の小さなモダンスタイルのおしゃれなウェット バー (ll型、アンダーカウンターシンク、レイズドパネル扉のキャビネット、茶色いキャビネット、クオーツストーンカウンター、青いキッチンパネル、サブウェイタイルのキッチンパネル、磁器タイルの床、茶色い床、白いキッチンカウンター) の写真
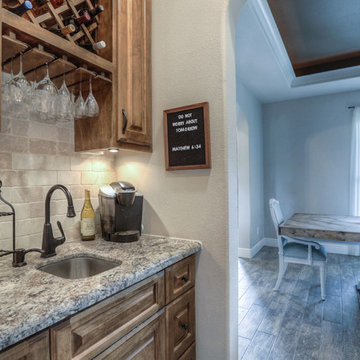
ヒューストンにある低価格の小さなカントリー風のおしゃれなウェット バー (I型、アンダーカウンターシンク、レイズドパネル扉のキャビネット、茶色いキャビネット、御影石カウンター、ベージュキッチンパネル、セラミックタイルのキッチンパネル、セラミックタイルの床、茶色い床) の写真
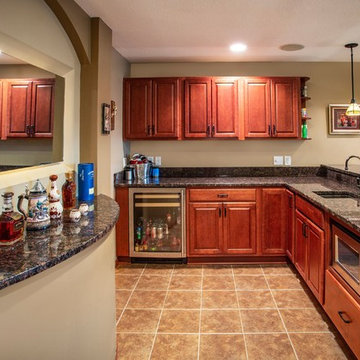
We updated this home bar by replacing the countertops with a granite called Tan Brown which is black granite with browns and a salmon color running through it which complemented the existing floor tiles. We modified the existing cabinets to hold a microwave in the base as well as a mini fridge. A new faucet and sink were also added.
Interior Design by Sarah Bernardy Design, LLC Photography by Steve Voegeli
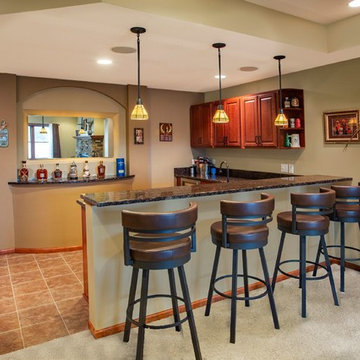
We updated this home bar by replacing the countertops with a granite called Tan Brown which is black granite with browns and a salmon color running through it which complemented the existing floor tiles. We modified the existing cabinets to hold a microwave in the base as well as a mini fridge. A new faucet and sink were also added. Interior Design by Sarah Bernardy Design, LLC Photography by Steve Voegeli
低価格のホームバー (レイズドパネル扉のキャビネット、茶色い床、アンダーカウンターシンク) の写真
1