お手頃価格のホームバー (緑のキャビネット、無垢フローリング) の写真
絞り込み:
資材コスト
並び替え:今日の人気順
写真 1〜12 枚目(全 12 枚)
1/4

Complete renovation of Wimbledon townhome.
Features include:
vintage Holophane pendants
Stone splashback by Gerald Culliford
custom cabinetry
Artwork by Shirin Tabeshfar
Built in Bar

This cozy lake cottage skillfully incorporates a number of features that would normally be restricted to a larger home design. A glance of the exterior reveals a simple story and a half gable running the length of the home, enveloping the majority of the interior spaces. To the rear, a pair of gables with copper roofing flanks a covered dining area and screened porch. Inside, a linear foyer reveals a generous staircase with cascading landing.
Further back, a centrally placed kitchen is connected to all of the other main level entertaining spaces through expansive cased openings. A private study serves as the perfect buffer between the homes master suite and living room. Despite its small footprint, the master suite manages to incorporate several closets, built-ins, and adjacent master bath complete with a soaker tub flanked by separate enclosures for a shower and water closet.
Upstairs, a generous double vanity bathroom is shared by a bunkroom, exercise space, and private bedroom. The bunkroom is configured to provide sleeping accommodations for up to 4 people. The rear-facing exercise has great views of the lake through a set of windows that overlook the copper roof of the screened porch below.
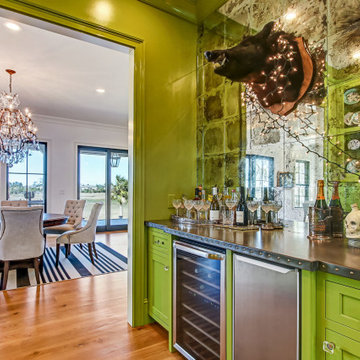
This custom home utilized an artist's eye, as one of the owners is a painter. The details in this home were inspired! From the fireplace and mirror design in the living room, to the boar's head installed over vintage mirrors in the bar, there are many unique touches that further customize this home. With open living spaces and a master bedroom tucked in on the first floor, this is a forever home for our clients. The use of color and wallpaper really help make this home special. With lots of outdoor living space including a large back porch with marsh views and a dock, this is coastal living at its best.
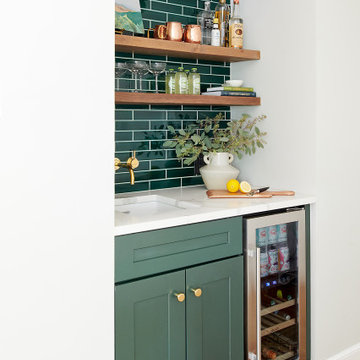
Cool and moody space for a young family to enjoy time together. Industrial and modern all while feeling warm, fresh and welcoming.
フィラデルフィアにあるお手頃価格の中くらいなトランジショナルスタイルのおしゃれなウェット バー (ll型、ドロップインシンク、シェーカースタイル扉のキャビネット、緑のキャビネット、クオーツストーンカウンター、白いキッチンパネル、クオーツストーンのキッチンパネル、無垢フローリング、茶色い床、白いキッチンカウンター) の写真
フィラデルフィアにあるお手頃価格の中くらいなトランジショナルスタイルのおしゃれなウェット バー (ll型、ドロップインシンク、シェーカースタイル扉のキャビネット、緑のキャビネット、クオーツストーンカウンター、白いキッチンパネル、クオーツストーンのキッチンパネル、無垢フローリング、茶色い床、白いキッチンカウンター) の写真
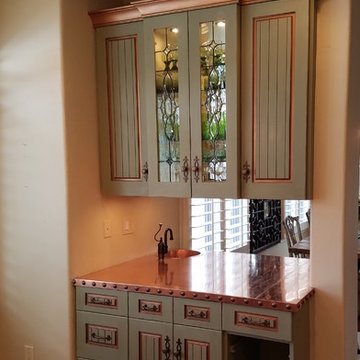
デンバーにあるお手頃価格の中くらいなカントリー風のおしゃれなウェット バー (I型、一体型シンク、レイズドパネル扉のキャビネット、緑のキャビネット、銅製カウンター、無垢フローリング、茶色い床) の写真
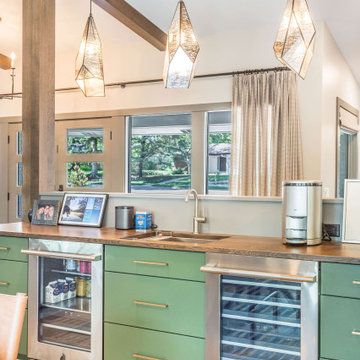
他の地域にあるお手頃価格の中くらいなトランジショナルスタイルのおしゃれなウェット バー (I型、アンダーカウンターシンク、フラットパネル扉のキャビネット、緑のキャビネット、木材カウンター、無垢フローリング、茶色い床、茶色いキッチンカウンター) の写真
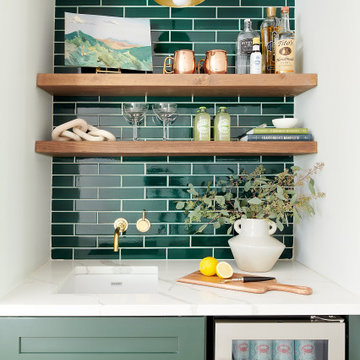
Cool and moody space for a young family to enjoy time together. Industrial and modern all while feeling warm, fresh and welcoming.
フィラデルフィアにあるお手頃価格の中くらいなトランジショナルスタイルのおしゃれなウェット バー (ll型、ドロップインシンク、シェーカースタイル扉のキャビネット、緑のキャビネット、クオーツストーンカウンター、白いキッチンパネル、クオーツストーンのキッチンパネル、無垢フローリング、茶色い床、白いキッチンカウンター) の写真
フィラデルフィアにあるお手頃価格の中くらいなトランジショナルスタイルのおしゃれなウェット バー (ll型、ドロップインシンク、シェーカースタイル扉のキャビネット、緑のキャビネット、クオーツストーンカウンター、白いキッチンパネル、クオーツストーンのキッチンパネル、無垢フローリング、茶色い床、白いキッチンカウンター) の写真
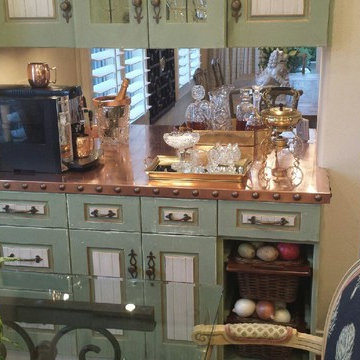
Before Photo
We were asked to update the built in cabinetry of this small wet bar. Previous homeowners had painted the cabinets and the copper counter top.
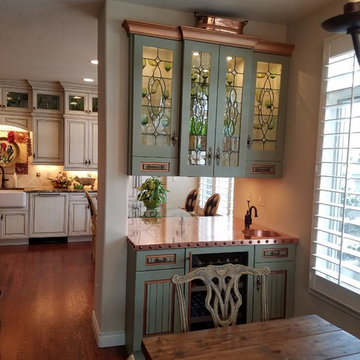
After Photo - the back side.
デンバーにあるお手頃価格の中くらいなカントリー風のおしゃれなウェット バー (I型、レイズドパネル扉のキャビネット、緑のキャビネット、銅製カウンター、無垢フローリング、茶色い床) の写真
デンバーにあるお手頃価格の中くらいなカントリー風のおしゃれなウェット バー (I型、レイズドパネル扉のキャビネット、緑のキャビネット、銅製カウンター、無垢フローリング、茶色い床) の写真
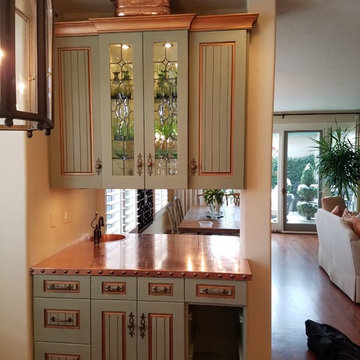
After Photo - one side.
We were able to tie in the copper counter top to the existing cabinets.
デンバーにあるお手頃価格の中くらいなカントリー風のおしゃれなウェット バー (I型、一体型シンク、レイズドパネル扉のキャビネット、緑のキャビネット、銅製カウンター、無垢フローリング、茶色い床) の写真
デンバーにあるお手頃価格の中くらいなカントリー風のおしゃれなウェット バー (I型、一体型シンク、レイズドパネル扉のキャビネット、緑のキャビネット、銅製カウンター、無垢フローリング、茶色い床) の写真
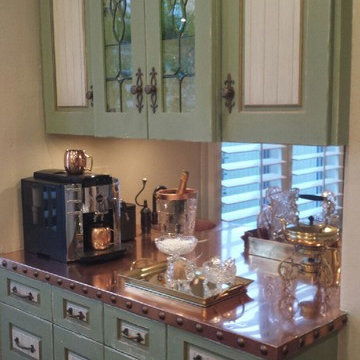
Before Photo
We were asked to update the built in cabinetry of this small wet bar. Previous homeowners had painted the cabinets and the copper counter top.
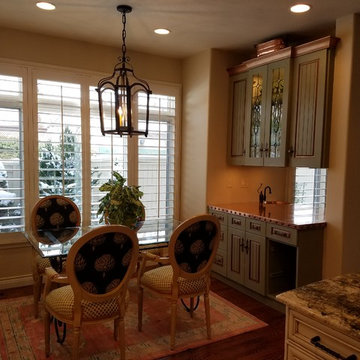
デンバーにあるお手頃価格の中くらいなカントリー風のおしゃれなウェット バー (I型、一体型シンク、レイズドパネル扉のキャビネット、緑のキャビネット、銅製カウンター、無垢フローリング、茶色い床) の写真
お手頃価格のホームバー (緑のキャビネット、無垢フローリング) の写真
1