高級なホームバー (ステンレスカウンター、一体型シンク) の写真
絞り込み:
資材コスト
並び替え:今日の人気順
写真 1〜8 枚目(全 8 枚)
1/4

Party central is this mysterious black bar with delicate brass shelves, anchored from countertop to ceiling. The countertop is an acid washed stainless, a treatment that produces light copper highlights. An integral sink can be filled with ice to keep wine cool all evening.
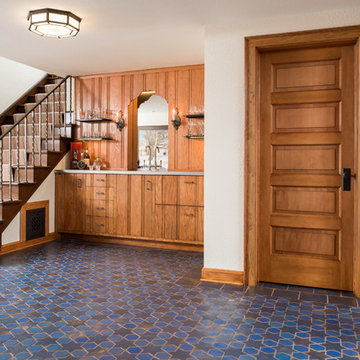
Grand spaces deserve a grand look. Handmade tile offers a rich color palette as well as multiple patterns to choose from. Here the stars and hex march across the space adding interest through the thoughtful choice of colors.
Photographer: Kory Kevin, Interior Designer: Martha Dayton Design, Architect: Rehkamp Larson Architects, Tiler: Reuter Quality Tile
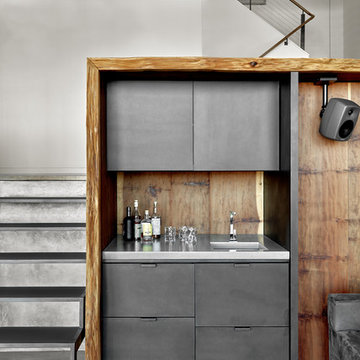
サンフランシスコにある高級な中くらいなモダンスタイルのおしゃれなウェット バー (コンクリートの床、グレーの床、I型、一体型シンク、フラットパネル扉のキャビネット、グレーのキャビネット、ステンレスカウンター、茶色いキッチンパネル、木材のキッチンパネル) の写真
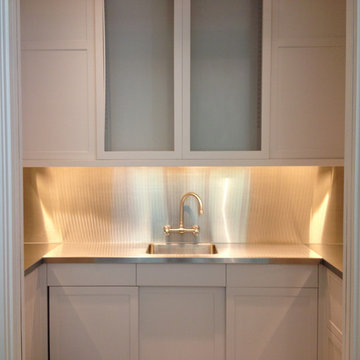
Stainless steel countertop and stainless steel backsplash for pocket kitchen/bar.
This job was done for builder Breiding Construction.
アトランタにある高級な小さなモダンスタイルのおしゃれなウェット バー (ステンレスカウンター、白いキャビネット、コの字型、一体型シンク) の写真
アトランタにある高級な小さなモダンスタイルのおしゃれなウェット バー (ステンレスカウンター、白いキャビネット、コの字型、一体型シンク) の写真
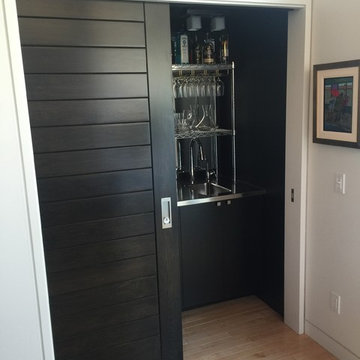
Who doesn't want a tuck away wet bar at their chalet getaway? The pocket doors allows for us to save 9 square feet versus traditional swing doors.
This tucked away wet bar features high-end Crowderframe for optimal door movement.
-President Peter Crowder’s Home, Baie-Saint-Paul, Quebec
Pocket Door Kit: Type C Crowderframe
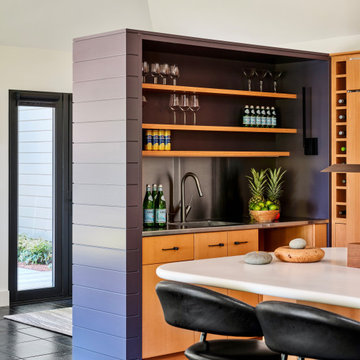
• the kitchen/sunroom dining area were reconfigured. A wall was removed between the sunroom and kitchen to create a more open floor plan. The space now consists of a living room/kitchen/dining/sitting area.
• this new wall was designed to accommodate a second sink, open shelves to display barware and to create a divide between the kitchen and the terrace entry
• the kitchen was cavernous. Adding the new wall and a fabric paneled drop ceiling created a more comfortable, welcoming space with much better acoustics
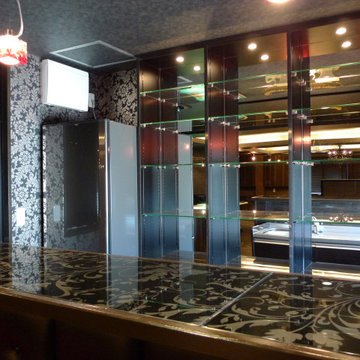
銀座のクラブのように!とのお客様のリクエストで作ったプレイルームです。バーカウンター背面のボトル棚の棚板はガラス製です。カウンター天板にも大判のタイルを貼りました。
東京23区にある高級な小さなエクレクティックスタイルのおしゃれなウェット バー (I型、一体型シンク、フラットパネル扉のキャビネット、茶色いキャビネット、ステンレスカウンター、茶色いキッチンパネル、ガラス板のキッチンパネル、磁器タイルの床、茶色い床、マルチカラーのキッチンカウンター) の写真
東京23区にある高級な小さなエクレクティックスタイルのおしゃれなウェット バー (I型、一体型シンク、フラットパネル扉のキャビネット、茶色いキャビネット、ステンレスカウンター、茶色いキッチンパネル、ガラス板のキッチンパネル、磁器タイルの床、茶色い床、マルチカラーのキッチンカウンター) の写真
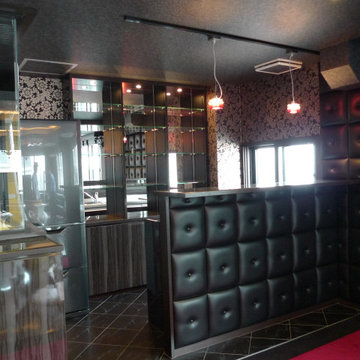
銀座のクラブのように!とのお客様のリクエストで作ったプレイルームのバーコーナーです。
東京23区にある高級な小さなエクレクティックスタイルのおしゃれなウェット バー (I型、一体型シンク、フラットパネル扉のキャビネット、茶色いキャビネット、ステンレスカウンター、茶色いキッチンパネル、ガラス板のキッチンパネル、磁器タイルの床、マルチカラーのキッチンカウンター、茶色い床) の写真
東京23区にある高級な小さなエクレクティックスタイルのおしゃれなウェット バー (I型、一体型シンク、フラットパネル扉のキャビネット、茶色いキャビネット、ステンレスカウンター、茶色いキッチンパネル、ガラス板のキッチンパネル、磁器タイルの床、マルチカラーのキッチンカウンター、茶色い床) の写真
高級なホームバー (ステンレスカウンター、一体型シンク) の写真
1