高級なホームバー (マルチカラーのキッチンカウンター、カーペット敷き) の写真
絞り込み:
資材コスト
並び替え:今日の人気順
写真 1〜11 枚目(全 11 枚)
1/4
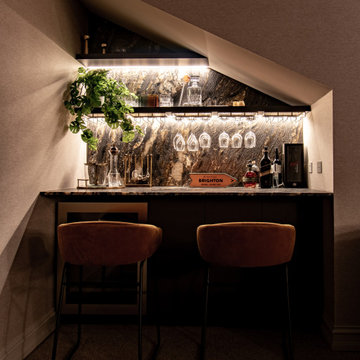
Basement space transformed into a cosy theatre room including a bar space fitted into the under-stair cavity.
The colour scheme inspired by the fabulous natural 'lava like' stone used on the bar bench-top and splash-back.
Luxury furnishings were all custom made to fit the space exactly.
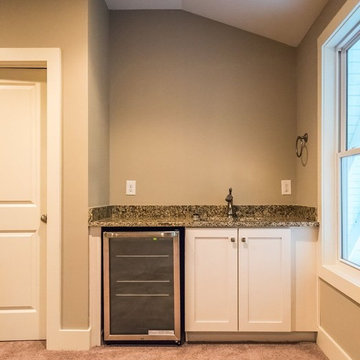
アトランタにある高級な小さなカントリー風のおしゃれなウェット バー (I型、アンダーカウンターシンク、落し込みパネル扉のキャビネット、白いキャビネット、御影石カウンター、カーペット敷き、ベージュの床、マルチカラーのキッチンカウンター) の写真
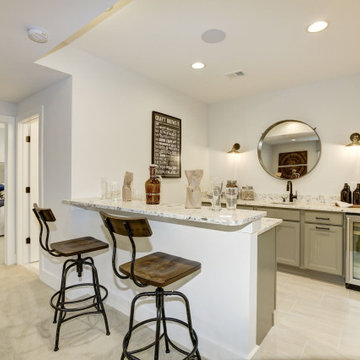
ワシントンD.C.にある高級な広いトランジショナルスタイルのおしゃれなウェット バー (ll型、アンダーカウンターシンク、グレーのキャビネット、カーペット敷き、ベージュの床、マルチカラーのキッチンカウンター、落し込みパネル扉のキャビネット、クオーツストーンカウンター) の写真
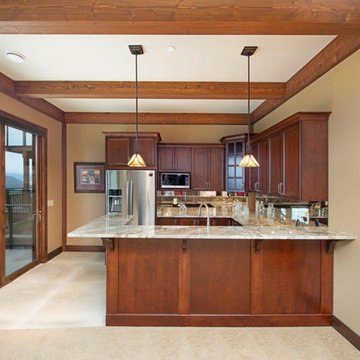
他の地域にある高級な広いトラディショナルスタイルのおしゃれなウェット バー (コの字型、アンダーカウンターシンク、落し込みパネル扉のキャビネット、茶色いキャビネット、御影石カウンター、ミラータイルのキッチンパネル、カーペット敷き、ベージュの床、マルチカラーのキッチンカウンター) の写真
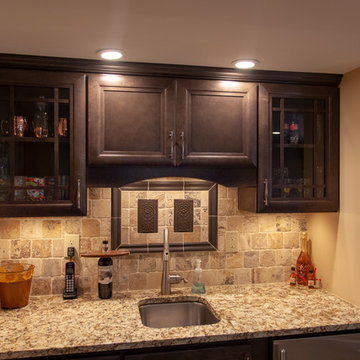
シンシナティにある高級な小さなトランジショナルスタイルのおしゃれなウェット バー (カーペット敷き、ベージュの床、I型、アンダーカウンターシンク、レイズドパネル扉のキャビネット、濃色木目調キャビネット、御影石カウンター、ベージュキッチンパネル、石タイルのキッチンパネル、マルチカラーのキッチンカウンター) の写真
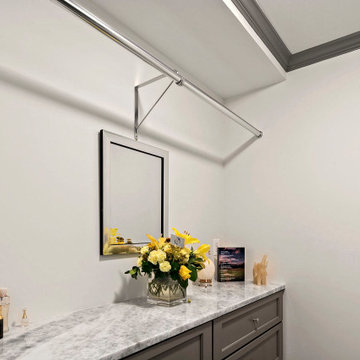
walk-in closet with dressing area
ワシントンD.C.にある高級な中くらいなおしゃれなホームバー (シェーカースタイル扉のキャビネット、グレーのキャビネット、御影石カウンター、カーペット敷き、マルチカラーのキッチンカウンター) の写真
ワシントンD.C.にある高級な中くらいなおしゃれなホームバー (シェーカースタイル扉のキャビネット、グレーのキャビネット、御影石カウンター、カーペット敷き、マルチカラーのキッチンカウンター) の写真
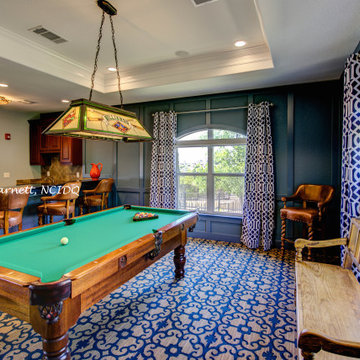
Designer remodeled a drab playroom into a fun, colorful, bar with kitchen area.
オースティンにある高級な中くらいなトラディショナルスタイルのおしゃれな着席型バー (L型、レイズドパネル扉のキャビネット、濃色木目調キャビネット、御影石カウンター、マルチカラーのキッチンパネル、セラミックタイルのキッチンパネル、カーペット敷き、青い床、マルチカラーのキッチンカウンター) の写真
オースティンにある高級な中くらいなトラディショナルスタイルのおしゃれな着席型バー (L型、レイズドパネル扉のキャビネット、濃色木目調キャビネット、御影石カウンター、マルチカラーのキッチンパネル、セラミックタイルのキッチンパネル、カーペット敷き、青い床、マルチカラーのキッチンカウンター) の写真
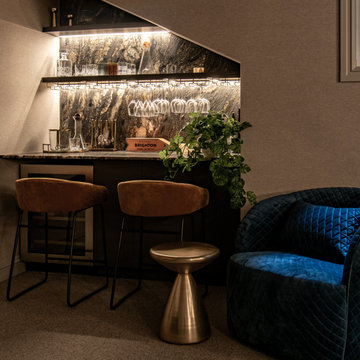
Basement space transformed into a cosy theatre room including a bar space fitted into the under-stair cavity.
The colour scheme inspired by the fabulous natural 'lava like' stone used on the bar bench-top and splash-back.
Luxury furnishings were all custom made to fit the space exactly.
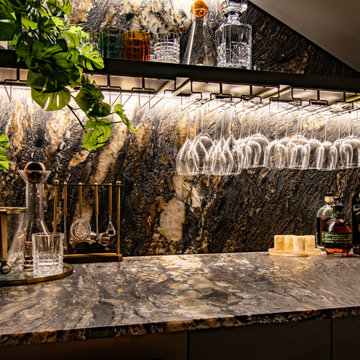
Basement space transformed into a cosy theatre room including a bar space fitted into the under-stair cavity.
The colour scheme inspired by the fabulous natural 'lava like' stone used on the bar bench-top and splash-back.
Luxury furnishings were all custom made to fit the space exactly.
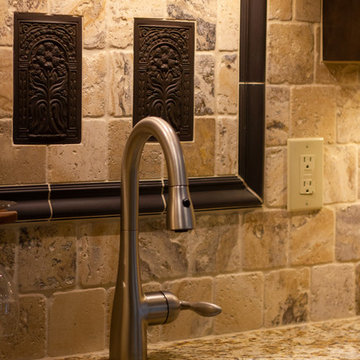
シンシナティにある高級な小さなトランジショナルスタイルのおしゃれなウェット バー (カーペット敷き、ベージュの床、I型、アンダーカウンターシンク、レイズドパネル扉のキャビネット、濃色木目調キャビネット、御影石カウンター、ベージュキッチンパネル、石タイルのキッチンパネル、マルチカラーのキッチンカウンター) の写真
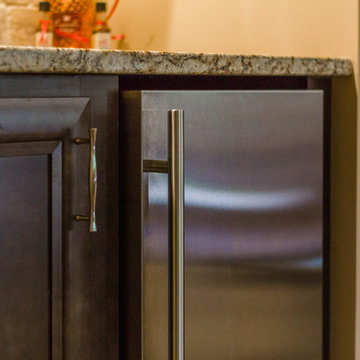
シンシナティにある高級な小さなトランジショナルスタイルのおしゃれなウェット バー (カーペット敷き、ベージュの床、I型、アンダーカウンターシンク、レイズドパネル扉のキャビネット、濃色木目調キャビネット、御影石カウンター、ベージュキッチンパネル、石タイルのキッチンパネル、マルチカラーのキッチンカウンター) の写真
高級なホームバー (マルチカラーのキッチンカウンター、カーペット敷き) の写真
1