高級なホームバー (淡色木目調キャビネット、フラットパネル扉のキャビネット、緑のキッチンカウンター、紫のキッチンカウンター、白いキッチンカウンター) の写真
絞り込み:
資材コスト
並び替え:今日の人気順
写真 1〜20 枚目(全 31 枚)

Lincoln Barbour
ポートランドにある高級な中くらいなミッドセンチュリースタイルのおしゃれなウェット バー (L型、フラットパネル扉のキャビネット、ベージュの床、淡色木目調キャビネット、アンダーカウンターシンク、コンクリートの床、白いキッチンカウンター) の写真
ポートランドにある高級な中くらいなミッドセンチュリースタイルのおしゃれなウェット バー (L型、フラットパネル扉のキャビネット、ベージュの床、淡色木目調キャビネット、アンダーカウンターシンク、コンクリートの床、白いキッチンカウンター) の写真

Warm Open Space in the works for this beautiful midcentury renovation.
ボルチモアにある高級な中くらいなモダンスタイルのおしゃれなウェット バー (I型、シンクなし、フラットパネル扉のキャビネット、淡色木目調キャビネット、大理石カウンター、白いキッチンパネル、大理石のキッチンパネル、淡色無垢フローリング、茶色い床、白いキッチンカウンター) の写真
ボルチモアにある高級な中くらいなモダンスタイルのおしゃれなウェット バー (I型、シンクなし、フラットパネル扉のキャビネット、淡色木目調キャビネット、大理石カウンター、白いキッチンパネル、大理石のキッチンパネル、淡色無垢フローリング、茶色い床、白いキッチンカウンター) の写真

© Lassiter Photography | ReVisionCharlotte.com
| Interior Design: Valery Huffenus
シャーロットにある高級な中くらいなコンテンポラリースタイルのおしゃれなウェット バー (I型、アンダーカウンターシンク、フラットパネル扉のキャビネット、淡色木目調キャビネット、クオーツストーンカウンター、白いキッチンパネル、クオーツストーンのキッチンパネル、無垢フローリング、茶色い床、白いキッチンカウンター) の写真
シャーロットにある高級な中くらいなコンテンポラリースタイルのおしゃれなウェット バー (I型、アンダーカウンターシンク、フラットパネル扉のキャビネット、淡色木目調キャビネット、クオーツストーンカウンター、白いキッチンパネル、クオーツストーンのキッチンパネル、無垢フローリング、茶色い床、白いキッチンカウンター) の写真

サンフランシスコにある高級な中くらいなミッドセンチュリースタイルのおしゃれなホームバー (I型、ドロップインシンク、フラットパネル扉のキャビネット、淡色木目調キャビネット、クオーツストーンカウンター、白いキッチンパネル、セラミックタイルのキッチンパネル、磁器タイルの床、グレーの床、白いキッチンカウンター) の写真
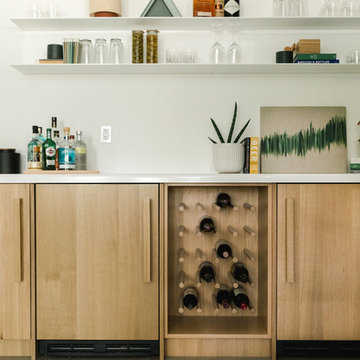
ロサンゼルスにある高級な中くらいなモダンスタイルのおしゃれなホームバー (I型、シンクなし、フラットパネル扉のキャビネット、淡色木目調キャビネット、クオーツストーンカウンター、白いキッチンパネル、コンクリートの床、グレーの床、白いキッチンカウンター) の写真
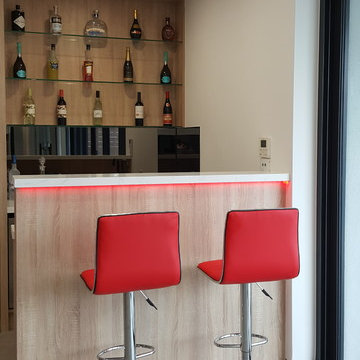
シドニーにある高級な中くらいなコンテンポラリースタイルのおしゃれな着席型バー (ll型、ドロップインシンク、フラットパネル扉のキャビネット、淡色木目調キャビネット、クオーツストーンカウンター、グレーのキッチンパネル、ミラータイルのキッチンパネル、磁器タイルの床、グレーの床、白いキッチンカウンター) の写真

Wet Bar with tiled wall and tiled niche for glassware and floating shelves. This wetbar is in a pool house and the bathroom with steam shower is to the right.

A family contacted us to come up with a basement renovation design project including wet bar, wine cellar, and family media room. The owners had modern sensibilities and wanted an interesting color palette.
Photography: Jared Kuzia
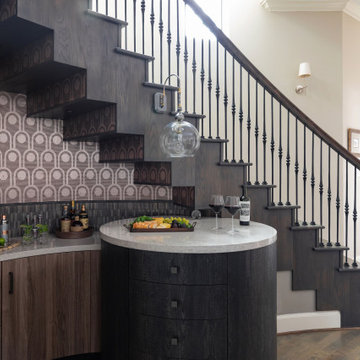
This beautiful bar was created by opening the closet space underneath the curved staircase. To emphasize that this bar is part of the staircase, we added wallpaper lining to the bottom of each step. The curved and round cabinets follow the lines of the room. The metal wallpaper, metallic tile, and dark wood create a dramatic masculine look that is enhanced by a custom light fixture and lighted niche that add both charm and drama.
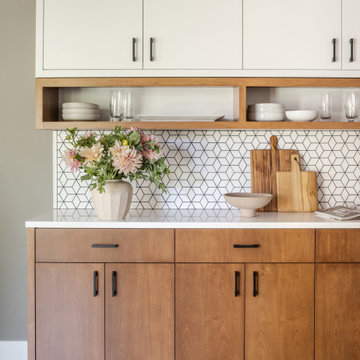
This 1972 NW Contemporary home had great potential from the start with interesting architecture and West Hills Portland location with mature landscaping. The kitchen and powder bath lacked style and needed serious updating. From the cramped layout and closed off feel in the kitchen to heavy texture and original 1970’s décor in the Powder bath, it was time for a change.
The main wall between the kitchen and Family room was removed and the kitchen entry was widened which made the kitchen feel more integrated and brighter. All existing hardwoods and dark 70’s brick in the Entry were replaced with 4” natural white oak hardwoods, which further connected and updated the kitchen and adjacent rooms. The new kitchen layout gave way to a large island and more useful storage and a better flow.
The “Sea Serpent” blue on the island is complemented with the stained Alder and white for a fresh element. Open cubbies in Alder cubbies and white Kanso mosaic tile from Ann Sacks grouted in black all add interest to this warm, clean-lined Scandinavian vibe for this young family.
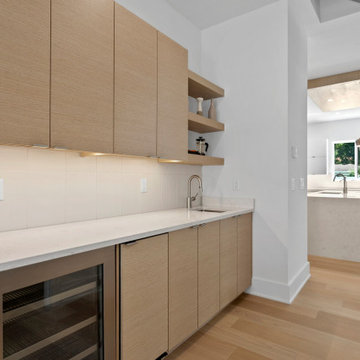
Butler pantry/bar, with beverage center, ice maker and bar sink.
タンパにある高級な中くらいなモダンスタイルのおしゃれなウェット バー (I型、アンダーカウンターシンク、フラットパネル扉のキャビネット、淡色木目調キャビネット、クオーツストーンカウンター、白いキッチンパネル、セラミックタイルのキッチンパネル、淡色無垢フローリング、ベージュの床、白いキッチンカウンター) の写真
タンパにある高級な中くらいなモダンスタイルのおしゃれなウェット バー (I型、アンダーカウンターシンク、フラットパネル扉のキャビネット、淡色木目調キャビネット、クオーツストーンカウンター、白いキッチンパネル、セラミックタイルのキッチンパネル、淡色無垢フローリング、ベージュの床、白いキッチンカウンター) の写真

kitchen bar
ニューヨークにある高級な中くらいなコンテンポラリースタイルのおしゃれなドライ バー (I型、フラットパネル扉のキャビネット、淡色木目調キャビネット、大理石カウンター、白いキッチンパネル、セラミックタイルのキッチンパネル、淡色無垢フローリング、ベージュの床、白いキッチンカウンター) の写真
ニューヨークにある高級な中くらいなコンテンポラリースタイルのおしゃれなドライ バー (I型、フラットパネル扉のキャビネット、淡色木目調キャビネット、大理石カウンター、白いキッチンパネル、セラミックタイルのキッチンパネル、淡色無垢フローリング、ベージュの床、白いキッチンカウンター) の写真
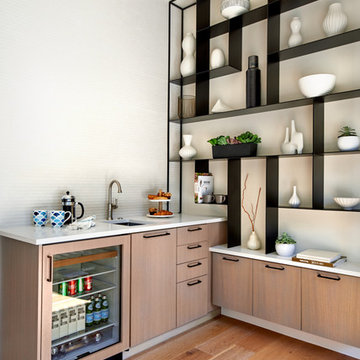
This full kitchen renovation quickly evolved to include the family room fireplace and a previously unused and closed-off bar area. We turned the bar into a family-friendly coffee and beverage center that serves the main living area as well as the pool and master bedroom. The open floor plan allows this family to be in the same place for work, play, and making memories together for many years to come.
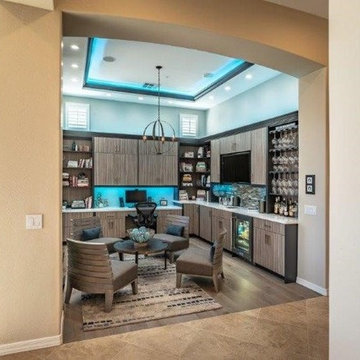
Pat Kofahl, Photographer
ミネアポリスにある高級な中くらいなトランジショナルスタイルのおしゃれなウェット バー (L型、アンダーカウンターシンク、フラットパネル扉のキャビネット、淡色木目調キャビネット、クオーツストーンカウンター、グレーのキッチンパネル、ガラスタイルのキッチンパネル、無垢フローリング、グレーの床、白いキッチンカウンター) の写真
ミネアポリスにある高級な中くらいなトランジショナルスタイルのおしゃれなウェット バー (L型、アンダーカウンターシンク、フラットパネル扉のキャビネット、淡色木目調キャビネット、クオーツストーンカウンター、グレーのキッチンパネル、ガラスタイルのキッチンパネル、無垢フローリング、グレーの床、白いキッチンカウンター) の写真
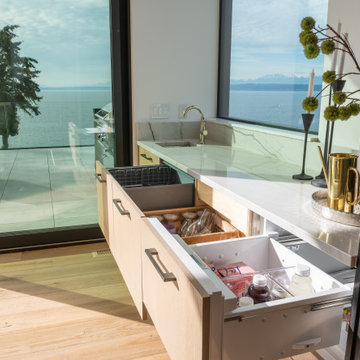
Home bar overlooking Puget Sound.
シアトルにある高級な広いモダンスタイルのおしゃれなウェット バー (I型、アンダーカウンターシンク、フラットパネル扉のキャビネット、淡色木目調キャビネット、大理石カウンター、白いキッチンパネル、大理石のキッチンパネル、白いキッチンカウンター) の写真
シアトルにある高級な広いモダンスタイルのおしゃれなウェット バー (I型、アンダーカウンターシンク、フラットパネル扉のキャビネット、淡色木目調キャビネット、大理石カウンター、白いキッチンパネル、大理石のキッチンパネル、白いキッチンカウンター) の写真
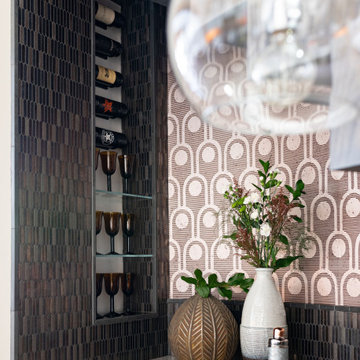
This beautiful bar was created by opening the closet space underneath the curved staircase. To emphasize that this bar is part of the staircase, we added wallpaper lining to the bottom of each step. The curved and round cabinets follow the lines of the room. The metal wallpaper, metallic tile, and dark wood create a dramatic masculine look that is enhanced by a custom light fixture and lighted niche that add both charm and drama.
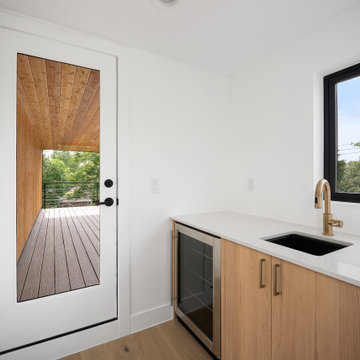
デンバーにある高級な小さなインダストリアルスタイルのおしゃれなウェット バー (ll型、アンダーカウンターシンク、フラットパネル扉のキャビネット、淡色木目調キャビネット、クオーツストーンカウンター、白いキッチンパネル、淡色無垢フローリング、茶色い床、白いキッチンカウンター) の写真
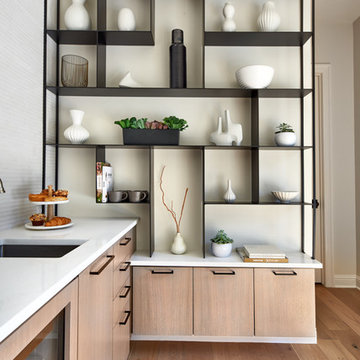
A custom designed metal shelving unit was designed to integrate with the bar cabinets.
ダラスにある高級な中くらいなエクレクティックスタイルのおしゃれなウェット バー (アンダーカウンターシンク、フラットパネル扉のキャビネット、淡色木目調キャビネット、クオーツストーンカウンター、白いキッチンパネル、磁器タイルのキッチンパネル、淡色無垢フローリング、ベージュの床、白いキッチンカウンター) の写真
ダラスにある高級な中くらいなエクレクティックスタイルのおしゃれなウェット バー (アンダーカウンターシンク、フラットパネル扉のキャビネット、淡色木目調キャビネット、クオーツストーンカウンター、白いキッチンパネル、磁器タイルのキッチンパネル、淡色無垢フローリング、ベージュの床、白いキッチンカウンター) の写真
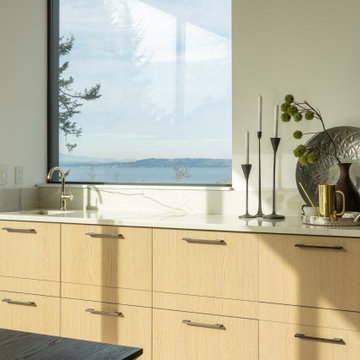
Home bar overlooking Puget Sound.
シアトルにある高級な広いモダンスタイルのおしゃれなウェット バー (I型、アンダーカウンターシンク、フラットパネル扉のキャビネット、淡色木目調キャビネット、大理石カウンター、白いキッチンパネル、大理石のキッチンパネル、白いキッチンカウンター) の写真
シアトルにある高級な広いモダンスタイルのおしゃれなウェット バー (I型、アンダーカウンターシンク、フラットパネル扉のキャビネット、淡色木目調キャビネット、大理石カウンター、白いキッチンパネル、大理石のキッチンパネル、白いキッチンカウンター) の写真
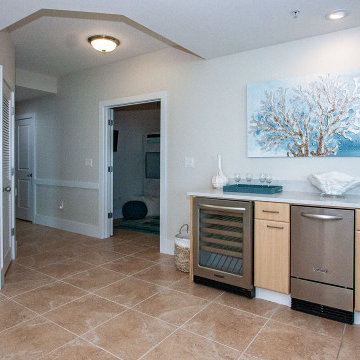
Wine bar
オースティンにある高級な小さなビーチスタイルのおしゃれなウェット バー (I型、ドロップインシンク、フラットパネル扉のキャビネット、淡色木目調キャビネット、クオーツストーンカウンター、白いキッチンパネル、石スラブのキッチンパネル、磁器タイルの床、ベージュの床、白いキッチンカウンター) の写真
オースティンにある高級な小さなビーチスタイルのおしゃれなウェット バー (I型、ドロップインシンク、フラットパネル扉のキャビネット、淡色木目調キャビネット、クオーツストーンカウンター、白いキッチンパネル、石スラブのキッチンパネル、磁器タイルの床、ベージュの床、白いキッチンカウンター) の写真
高級なホームバー (淡色木目調キャビネット、フラットパネル扉のキャビネット、緑のキッチンカウンター、紫のキッチンカウンター、白いキッチンカウンター) の写真
1