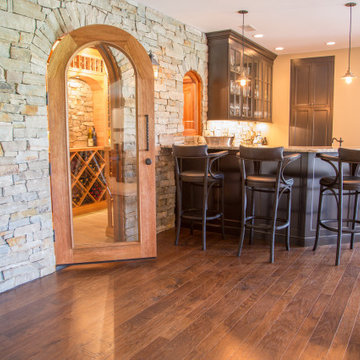ラグジュアリーな巨大なホームバー (濃色無垢フローリング、L型) の写真
絞り込み:
資材コスト
並び替え:今日の人気順
写真 1〜9 枚目(全 9 枚)
1/5

This French Villa wet bar features unique wall art above the fully stocked glass shelving for beverages. Three silver velvet bar stools match the steel-colored countertops adding to the overall industrial look of the bar.
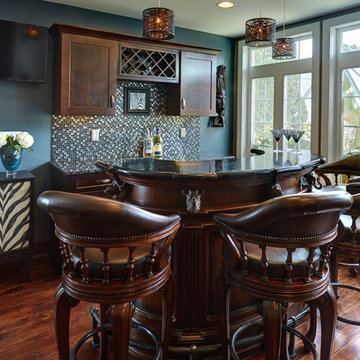
This project challenged us to creatively design a space with an open concept in a currently disjointed first floor. We converted a formal dining room, small kitchen, a pantry/storage room and a porch into a gorgeous kitchen, dining room, entertainment bar with a small powder off the entry way. It is easy to create a space if you have a great open floor plan, but we had to be specific in our design in order to take into account removing three structural walls, columns, and adjusting for different ceiling heights throughout the space. Our team worked together to give this couple an amazing entertaining space. They have a great functional kitchen with elegance and charm. The wood floors complement the rich stains of the Waypoint Cherry Java stained cabinets. The blue and green flecks in the Volga Blue granite are replicated in the soft blue tones of the glass backsplash that provides sophistication and color to the space. Fun pendant lights add a little glitz to the space. The once formal dining room and back porch have now become a fun entertaining space.
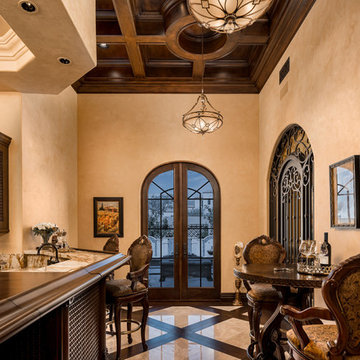
World Renowned Architecture Firm Fratantoni Design created this beautiful home! They design home plans for families all over the world in any size and style. They also have in-house Interior Designer Firm Fratantoni Interior Designers and world class Luxury Home Building Firm Fratantoni Luxury Estates! Hire one or all three companies to design and build and or remodel your home!
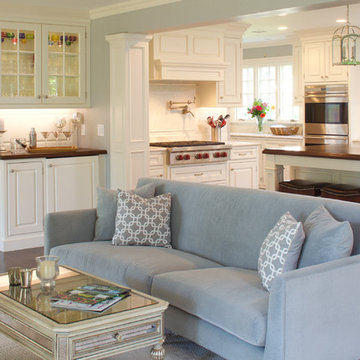
JWH Custom Bar Cabinetry with walnut countertops and paneled backsplash. Glass shelves and interior LED lights.
Cabinetry Designer: Jennifer Howard
Contractor: Landmark Construction
Photographer: Mick Hales
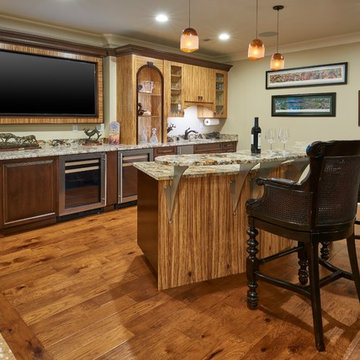
Mike Tuell
ルイビルにあるラグジュアリーな巨大なトランジショナルスタイルのおしゃれな着席型バー (L型、濃色木目調キャビネット、御影石カウンター、濃色無垢フローリング、茶色い床) の写真
ルイビルにあるラグジュアリーな巨大なトランジショナルスタイルのおしゃれな着席型バー (L型、濃色木目調キャビネット、御影石カウンター、濃色無垢フローリング、茶色い床) の写真
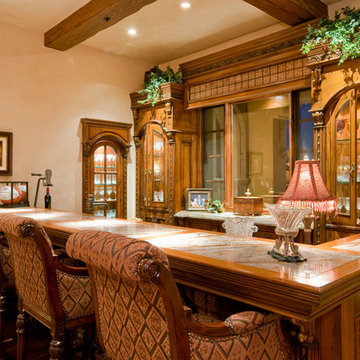
Beautiful dark wood home bar with custom made barstools and built in shelving.
フェニックスにあるラグジュアリーな巨大なトラディショナルスタイルのおしゃれな着席型バー (L型、ドロップインシンク、ガラス扉のキャビネット、濃色木目調キャビネット、珪岩カウンター、濃色無垢フローリング、茶色い床、マルチカラーのキッチンカウンター) の写真
フェニックスにあるラグジュアリーな巨大なトラディショナルスタイルのおしゃれな着席型バー (L型、ドロップインシンク、ガラス扉のキャビネット、濃色木目調キャビネット、珪岩カウンター、濃色無垢フローリング、茶色い床、マルチカラーのキッチンカウンター) の写真
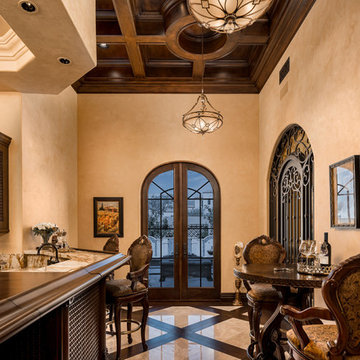
World Renowned Architecture Firm Fratantoni Design created this beautiful home! They design home plans for families all over the world in any size and style. They also have in-house Interior Designer Firm Fratantoni Interior Designers and world class Luxury Home Building Firm Fratantoni Luxury Estates! Hire one or all three companies to design and build and or remodel your home!
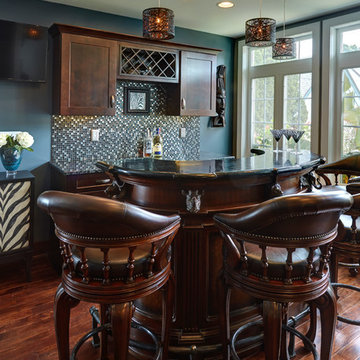
This project challenged us to creatively design a space with an open concept in a currently disjointed first floor. We converted a formal dining room, small kitchen, a pantry/storage room and a porch into a gorgeous kitchen, dining room, entertainment bar with a small powder off the entry way. It is easy to create a space if you have a great open floor plan, but we had to be specific in our design in order to take into account removing three structural walls, columns, and adjusting for different ceiling heights throughout the space. Our team worked together to give this couple an amazing entertaining space. They have a great functional kitchen with elegance and charm. The wood floors complement the rich stains of the Waypoint Cherry Java stained cabinets. The blue and green flecks in the Volga Blue granite are replicated in the soft blue tones of the glass backsplash that provides sophistication and color to the space. Fun pendant lights add a little glitz to the space. The once formal dining room and back porch have now become a fun entertaining space.
ラグジュアリーな巨大なホームバー (濃色無垢フローリング、L型) の写真
1
