ラグジュアリーな青い、グレーのホームバー (ガラス扉のキャビネット) の写真
絞り込み:
資材コスト
並び替え:今日の人気順
写真 1〜18 枚目(全 18 枚)
1/5

Andy Mamott
シカゴにあるラグジュアリーなモダンスタイルのおしゃれな着席型バー (ll型、ガラス扉のキャビネット、黒いキャビネット、コンクリートカウンター、グレーのキッチンパネル、石タイルのキッチンパネル、濃色無垢フローリング、グレーの床、グレーのキッチンカウンター) の写真
シカゴにあるラグジュアリーなモダンスタイルのおしゃれな着席型バー (ll型、ガラス扉のキャビネット、黒いキャビネット、コンクリートカウンター、グレーのキッチンパネル、石タイルのキッチンパネル、濃色無垢フローリング、グレーの床、グレーのキッチンカウンター) の写真

ニューオリンズにあるラグジュアリーな巨大なカントリー風のおしゃれなホームバー (I型、アンダーカウンターシンク、ガラス扉のキャビネット、グレーのキャビネット、大理石カウンター、白いキッチンパネル、セラミックタイルのキッチンパネル、濃色無垢フローリング、茶色い床) の写真
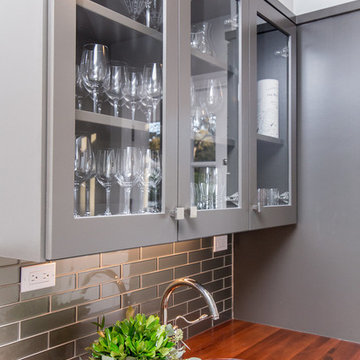
Builder: Oliver Custom Homes
Architect: Witt Architecture Office
Photographer: Casey Chapman Ross
オースティンにあるラグジュアリーな広いトランジショナルスタイルのおしゃれなウェット バー (I型、アンダーカウンターシンク、ガラス扉のキャビネット、グレーのキャビネット、木材カウンター、グレーのキッチンパネル、サブウェイタイルのキッチンパネル、無垢フローリング、茶色い床、茶色いキッチンカウンター) の写真
オースティンにあるラグジュアリーな広いトランジショナルスタイルのおしゃれなウェット バー (I型、アンダーカウンターシンク、ガラス扉のキャビネット、グレーのキャビネット、木材カウンター、グレーのキッチンパネル、サブウェイタイルのキッチンパネル、無垢フローリング、茶色い床、茶色いキッチンカウンター) の写真

Home bar located in family game room. Stainless steel accents accompany a mirror that doubles as a TV.
オマハにあるラグジュアリーな広いトランジショナルスタイルのおしゃれな着席型バー (アンダーカウンターシンク、磁器タイルの床、ガラス扉のキャビネット、ミラータイルのキッチンパネル、グレーの床、白いキッチンカウンター) の写真
オマハにあるラグジュアリーな広いトランジショナルスタイルのおしゃれな着席型バー (アンダーカウンターシンク、磁器タイルの床、ガラス扉のキャビネット、ミラータイルのキッチンパネル、グレーの床、白いキッチンカウンター) の写真

Interior design by Tineke Triggs of Artistic Designs for Living. Photography by Laura Hull.
サンフランシスコにあるラグジュアリーな広いトラディショナルスタイルのおしゃれなウェット バー (ドロップインシンク、青いキャビネット、木材カウンター、茶色いキッチンカウンター、ll型、ガラス扉のキャビネット、青いキッチンパネル、木材のキッチンパネル、濃色無垢フローリング、茶色い床) の写真
サンフランシスコにあるラグジュアリーな広いトラディショナルスタイルのおしゃれなウェット バー (ドロップインシンク、青いキャビネット、木材カウンター、茶色いキッチンカウンター、ll型、ガラス扉のキャビネット、青いキッチンパネル、木材のキッチンパネル、濃色無垢フローリング、茶色い床) の写真
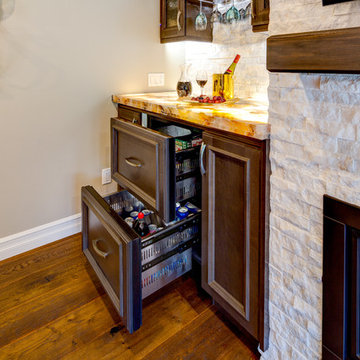
Whitesell Photography
エドモントンにあるラグジュアリーな小さなトランジショナルスタイルのおしゃれなホームバー (I型、シンクなし、ガラス扉のキャビネット、茶色いキャビネット、白いキッチンパネル、石タイルのキッチンパネル、無垢フローリング、茶色い床、マルチカラーのキッチンカウンター、オニキスカウンター) の写真
エドモントンにあるラグジュアリーな小さなトランジショナルスタイルのおしゃれなホームバー (I型、シンクなし、ガラス扉のキャビネット、茶色いキャビネット、白いキッチンパネル、石タイルのキッチンパネル、無垢フローリング、茶色い床、マルチカラーのキッチンカウンター、オニキスカウンター) の写真
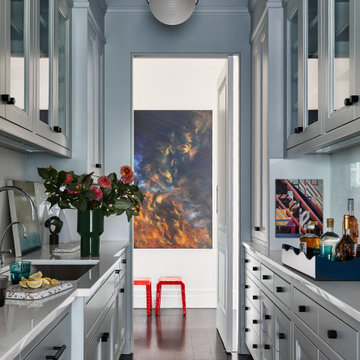
Key decor elements include:
Stools: Cappellini
Rug: Boujad rug from Breukelen Berber
Small artwork on the right: Paolo Arao
Large art: Ho Sook Kang
Tray: Belles Rive tray from the Lacquer Company
Pendant: Half and Half pendant from Roll and Hill
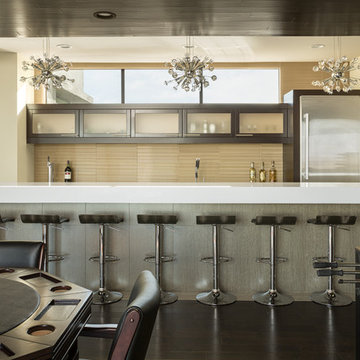
ラスベガスにあるラグジュアリーな巨大なコンテンポラリースタイルのおしゃれな着席型バー (ガラス扉のキャビネット、濃色木目調キャビネット、ベージュキッチンパネル、濃色無垢フローリング、茶色い床、ll型、白いキッチンカウンター) の写真
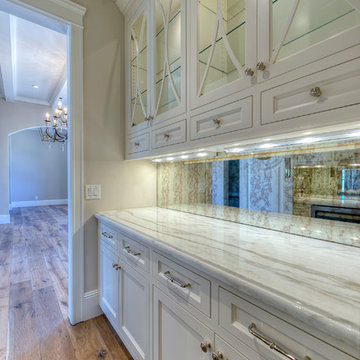
フェニックスにあるラグジュアリーな小さなトラディショナルスタイルのおしゃれなウェット バー (ll型、アンダーカウンターシンク、ガラス扉のキャビネット、白いキャビネット、大理石カウンター、ガラス板のキッチンパネル、淡色無垢フローリング、白いキッチンカウンター) の写真
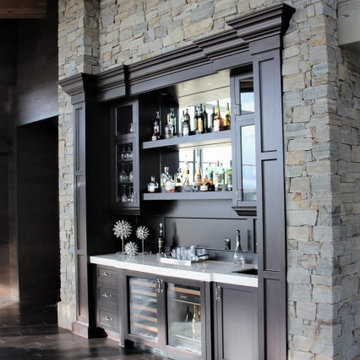
Dark wood built in bar with floor to ceiling natural stone.
カルガリーにあるラグジュアリーな広いトラディショナルスタイルのおしゃれなウェット バー (I型、アンダーカウンターシンク、ガラス扉のキャビネット、濃色木目調キャビネット、御影石カウンター、木材のキッチンパネル、濃色無垢フローリング、茶色い床、白いキッチンカウンター) の写真
カルガリーにあるラグジュアリーな広いトラディショナルスタイルのおしゃれなウェット バー (I型、アンダーカウンターシンク、ガラス扉のキャビネット、濃色木目調キャビネット、御影石カウンター、木材のキッチンパネル、濃色無垢フローリング、茶色い床、白いキッチンカウンター) の写真
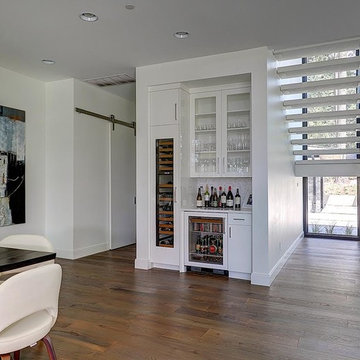
ポートランドにあるラグジュアリーな中くらいなコンテンポラリースタイルのおしゃれなホームバー (I型、シンクなし、ガラス扉のキャビネット、白いキャビネット、クオーツストーンカウンター、白いキッチンパネル、モザイクタイルのキッチンパネル、無垢フローリング、茶色い床、白いキッチンカウンター) の写真
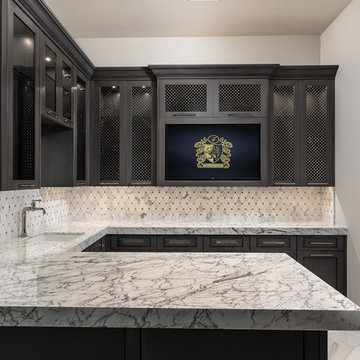
Home bar featuring a custom backsplash, cabinets, and marble countertops
フェニックスにあるラグジュアリーな巨大な地中海スタイルのおしゃれな着席型バー (コの字型、アンダーカウンターシンク、濃色木目調キャビネット、大理石カウンター、マルチカラーのキッチンパネル、磁器タイルのキッチンパネル、大理石の床、マルチカラーの床、マルチカラーのキッチンカウンター、ガラス扉のキャビネット) の写真
フェニックスにあるラグジュアリーな巨大な地中海スタイルのおしゃれな着席型バー (コの字型、アンダーカウンターシンク、濃色木目調キャビネット、大理石カウンター、マルチカラーのキッチンパネル、磁器タイルのキッチンパネル、大理石の床、マルチカラーの床、マルチカラーのキッチンカウンター、ガラス扉のキャビネット) の写真
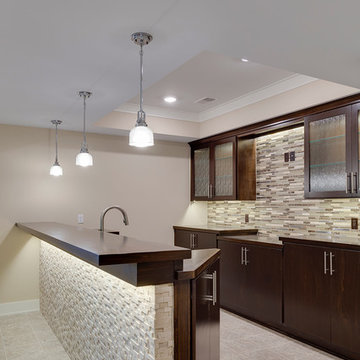
David Bryce
他の地域にあるラグジュアリーな広いコンテンポラリースタイルのおしゃれな着席型バー (ll型、ドロップインシンク、ガラス扉のキャビネット、濃色木目調キャビネット、木材カウンター、マルチカラーのキッチンパネル、ガラスタイルのキッチンパネル、セラミックタイルの床) の写真
他の地域にあるラグジュアリーな広いコンテンポラリースタイルのおしゃれな着席型バー (ll型、ドロップインシンク、ガラス扉のキャビネット、濃色木目調キャビネット、木材カウンター、マルチカラーのキッチンパネル、ガラスタイルのキッチンパネル、セラミックタイルの床) の写真
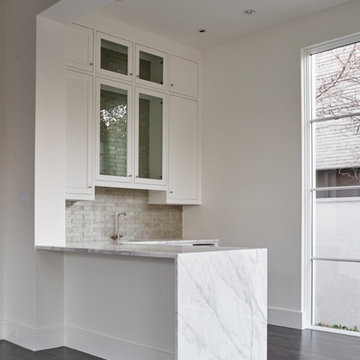
Situated on one of the most prestigious streets in the distinguished neighborhood of Highland Park, 3517 Beverly is a transitional residence built by Robert Elliott Custom Homes. Designed by notable architect David Stocker of Stocker Hoesterey Montenegro, the 3-story, 5-bedroom and 6-bathroom residence is characterized by ample living space and signature high-end finishes. An expansive driveway on the oversized lot leads to an entrance with a courtyard fountain and glass pane front doors. The first floor features two living areas — each with its own fireplace and exposed wood beams — with one adjacent to a bar area. The kitchen is a convenient and elegant entertaining space with large marble countertops, a waterfall island and dual sinks. Beautifully tiled bathrooms are found throughout the home and have soaking tubs and walk-in showers. On the second floor, light filters through oversized windows into the bedrooms and bathrooms, and on the third floor, there is additional space for a sizable game room. There is an extensive outdoor living area, accessed via sliding glass doors from the living room, that opens to a patio with cedar ceilings and a fireplace.
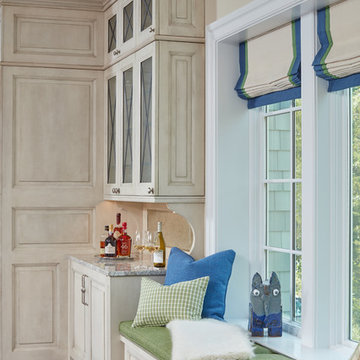
Custom cabinetry for a home bar.
ボルチモアにあるラグジュアリーな巨大なトラディショナルスタイルのおしゃれなホームバー (ガラス扉のキャビネット、ベージュのキャビネット) の写真
ボルチモアにあるラグジュアリーな巨大なトラディショナルスタイルのおしゃれなホームバー (ガラス扉のキャビネット、ベージュのキャビネット) の写真
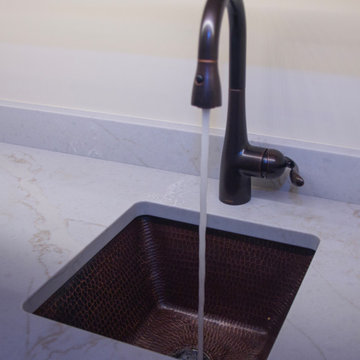
This extraordinary mini bar project showcases our expertise in crafting exquisite cabinets made from rich walnut, carefully finished with a natural stain and a clear lacquer for a timeless appeal. Our dedication to detail shines through with the addition of custom LED lights, illuminating the bar's splendor.
To elevate the bar's elegance, we incorporated stunning quartzite countertops, artfully mirroring the kitchen's luxurious aesthetic. The inclusion of a breathtaking copper undercount sink adds an element of opulence and sets the bar apart as a true showpiece. The upper cabinets feature lead pane doors, creating a display area to showcase the owner's exquisite glassware collection while infusing the space with a touch of classic charm. This walnut mini bar is a true embodiment of craftsmanship and style, offering a perfect blend of sophistication and functionality.

Interior design by Tineke Triggs of Artistic Designs for Living. Photography by Laura Hull.
サンフランシスコにあるラグジュアリーな広いトラディショナルスタイルのおしゃれなウェット バー (ll型、ドロップインシンク、ガラス扉のキャビネット、黒いキャビネット、木材カウンター、青いキッチンパネル、濃色無垢フローリング、茶色い床、茶色いキッチンカウンター、木材のキッチンパネル) の写真
サンフランシスコにあるラグジュアリーな広いトラディショナルスタイルのおしゃれなウェット バー (ll型、ドロップインシンク、ガラス扉のキャビネット、黒いキャビネット、木材カウンター、青いキッチンパネル、濃色無垢フローリング、茶色い床、茶色いキッチンカウンター、木材のキッチンパネル) の写真
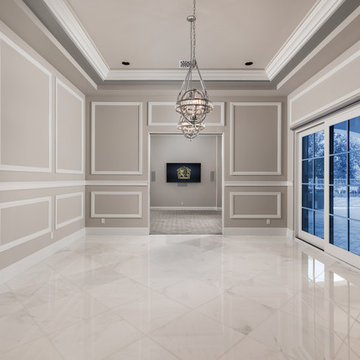
This estate has a large sitting area between the home bar and the theater room.
フェニックスにあるラグジュアリーな巨大な地中海スタイルのおしゃれな着席型バー (大理石の床、マルチカラーの床、コの字型、アンダーカウンターシンク、ガラス扉のキャビネット、濃色木目調キャビネット、大理石カウンター、マルチカラーのキッチンパネル、磁器タイルのキッチンパネル、マルチカラーのキッチンカウンター) の写真
フェニックスにあるラグジュアリーな巨大な地中海スタイルのおしゃれな着席型バー (大理石の床、マルチカラーの床、コの字型、アンダーカウンターシンク、ガラス扉のキャビネット、濃色木目調キャビネット、大理石カウンター、マルチカラーのキッチンパネル、磁器タイルのキッチンパネル、マルチカラーのキッチンカウンター) の写真
ラグジュアリーな青い、グレーのホームバー (ガラス扉のキャビネット) の写真
1