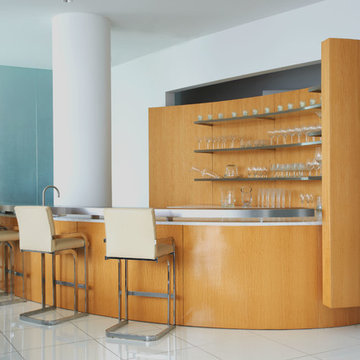ホームバー (木材のキッチンパネル、ライムストーンカウンター、ステンレスカウンター) の写真
絞り込み:
資材コスト
並び替え:今日の人気順
写真 1〜15 枚目(全 15 枚)
1/4
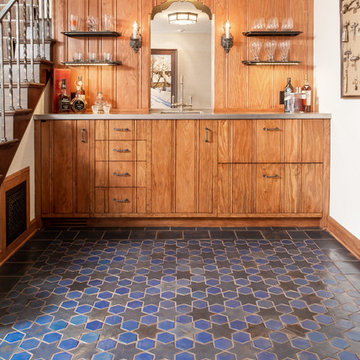
This Star and Hex pattern livens up any room, making a basic wet bar into everyone's new favorite space. The soft matte finish and the 100+ year lifespan of these tiles provide a timeless addition to any home.
Photographer: Kory Kevin, Interior Designer: Martha Dayton Design, Architect: Rehkamp Larson Architects, Tiler: Reuter Quality Tile
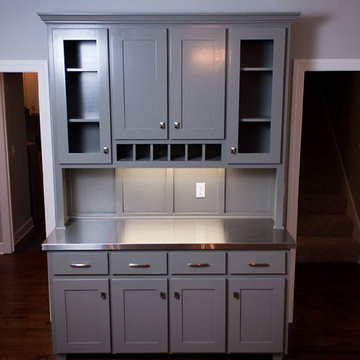
logan stanford
ジャクソンビルにあるお手頃価格の小さなトラディショナルスタイルのおしゃれなウェット バー (I型、シェーカースタイル扉のキャビネット、グレーのキャビネット、ステンレスカウンター、グレーのキッチンパネル、木材のキッチンパネル、濃色無垢フローリング) の写真
ジャクソンビルにあるお手頃価格の小さなトラディショナルスタイルのおしゃれなウェット バー (I型、シェーカースタイル扉のキャビネット、グレーのキャビネット、ステンレスカウンター、グレーのキッチンパネル、木材のキッチンパネル、濃色無垢フローリング) の写真
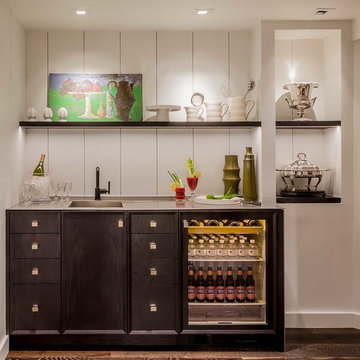
シカゴにあるトランジショナルスタイルのおしゃれなウェット バー (アンダーカウンターシンク、黒いキャビネット、ステンレスカウンター、白いキッチンパネル、木材のキッチンパネル、濃色無垢フローリング、フラットパネル扉のキャビネット) の写真

Contemporary Bar with black painted oak cabinets, 1/4" thick stainless steel countertop with integral stainless sink, Sub Zero Beverage Center, Kohler Purist faucet in black finish, painted wood ship lap paneling on walls

Tiny spaces can, indeed, make huge statements. Case in point is this sensational wet bar, nestled into a living room niche. The décor is relaxed, starting with the checker-weave sisal rug, soft blue velvet upholstery on mission-inspired walnut furnishings, and the rugged fieldstone fireplace with reclaimed wood mantle. Instead of blending inconspicuously into the space, it stands out in bold contrast. Strategically placed opposite the fireplace, it creates a prominent “look at me” design moment. Flat panel doors in beautifully-figured natural walnut lend a modern richness. Side walls, ceiling, and backsplash are all enrobed in the same veneer panels, giving the alcove a snug, warm appeal. To maintain the clean lines, cabinet hardware was eliminated: wall units have touch latches; bases have a channel with unique integrated recesses on the backs of the doors.
This petite space lives large for entertaining. Uppers provide plenty of storage for glassware and bottles, while pullouts inside a full-height base cabinet hold bar essentials. The beverage fridge is discreetly hidden behind a matching panel.
When your objective is a cohesive, unified esthetic, any additional materials have to complement the cabinetry without upstaging them. The honed limestone countertop and hammered nickel sink contribute quiet texture.
This project was designed by Bilotta’s, Senior Designer, Randy O’Kane in collaboration with Jessica Jacobson Designs.
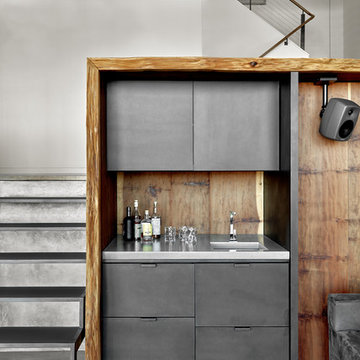
サンフランシスコにある高級な中くらいなモダンスタイルのおしゃれなウェット バー (コンクリートの床、グレーの床、I型、一体型シンク、フラットパネル扉のキャビネット、グレーのキャビネット、ステンレスカウンター、茶色いキッチンパネル、木材のキッチンパネル) の写真
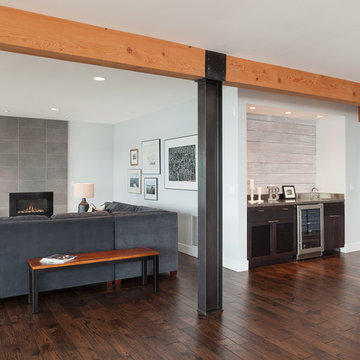
photo by William Wright photography
www@envision-architecture.biz
シアトルにある中くらいなコンテンポラリースタイルのおしゃれなウェット バー (I型、アンダーカウンターシンク、シェーカースタイル扉のキャビネット、濃色木目調キャビネット、ステンレスカウンター、ベージュキッチンパネル、木材のキッチンパネル、濃色無垢フローリング、茶色い床) の写真
シアトルにある中くらいなコンテンポラリースタイルのおしゃれなウェット バー (I型、アンダーカウンターシンク、シェーカースタイル扉のキャビネット、濃色木目調キャビネット、ステンレスカウンター、ベージュキッチンパネル、木材のキッチンパネル、濃色無垢フローリング、茶色い床) の写真
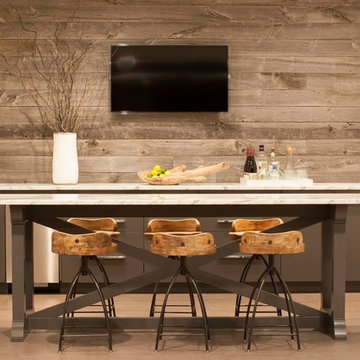
フィラデルフィアにある広いカントリー風のおしゃれなホームバー (I型、アンダーカウンターシンク、フラットパネル扉のキャビネット、茶色いキャビネット、ライムストーンカウンター、茶色いキッチンパネル、木材のキッチンパネル、淡色無垢フローリング、ベージュの床、白いキッチンカウンター) の写真

ポートランド(メイン)にあるラグジュアリーな小さなヴィクトリアン調のおしゃれなウェット バー (ll型、一体型シンク、シェーカースタイル扉のキャビネット、濃色木目調キャビネット、ステンレスカウンター、茶色いキッチンパネル、木材のキッチンパネル、無垢フローリング、茶色い床) の写真
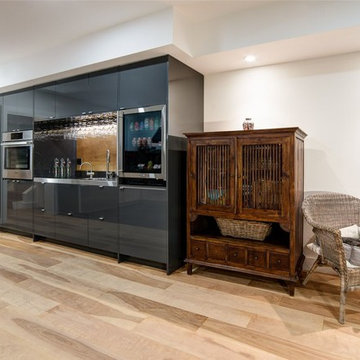
トロントにある中くらいなコンテンポラリースタイルのおしゃれなウェット バー (I型、フラットパネル扉のキャビネット、グレーのキャビネット、ステンレスカウンター、ベージュキッチンパネル、木材のキッチンパネル、淡色無垢フローリング、ベージュの床) の写真
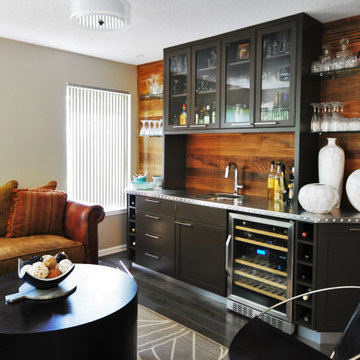
フィラデルフィアにあるトランジショナルスタイルのおしゃれなウェット バー (I型、アンダーカウンターシンク、フラットパネル扉のキャビネット、濃色木目調キャビネット、ステンレスカウンター、茶色いキッチンパネル、木材のキッチンパネル、濃色無垢フローリング、グレーの床、グレーのキッチンカウンター) の写真
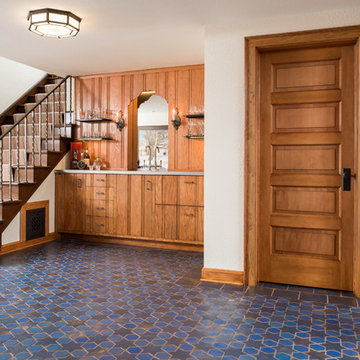
Grand spaces deserve a grand look. Handmade tile offers a rich color palette as well as multiple patterns to choose from. Here the stars and hex march across the space adding interest through the thoughtful choice of colors.
Photographer: Kory Kevin, Interior Designer: Martha Dayton Design, Architect: Rehkamp Larson Architects, Tiler: Reuter Quality Tile
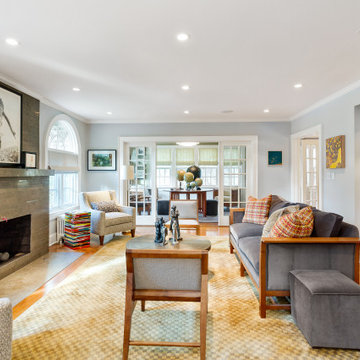
Tiny spaces can, indeed, make huge statements. Case in point is this sensational wet bar, nestled into a living room niche. The décor is relaxed, starting with the checker-weave sisal rug, soft blue velvet upholstery on mission-inspired walnut furnishings, and the rugged fieldstone fireplace with reclaimed wood mantle. Instead of blending inconspicuously into the space, it stands out in bold contrast. Strategically placed opposite the fireplace, it creates a prominent “look at me” design moment. Flat panel doors in beautifully-figured natural walnut lend a modern richness. Side walls, ceiling, and backsplash are all enrobed in the same veneer panels, giving the alcove a snug, warm appeal. To maintain the clean lines, cabinet hardware was eliminated: wall units have touch latches; bases have a channel with unique integrated recesses on the backs of the doors.
This petite space lives large for entertaining. Uppers provide plenty of storage for glassware and bottles, while pullouts inside a full-height base cabinet hold bar essentials. The beverage fridge is discreetly hidden behind a matching panel.
When your objective is a cohesive, unified esthetic, any additional materials have to complement the cabinetry without upstaging them. The honed limestone countertop and hammered nickel sink contribute quiet texture.
This project was designed by Bilotta’s, Senior Designer, Randy O’Kane in collaboration with Jessica Jacobson Designs.
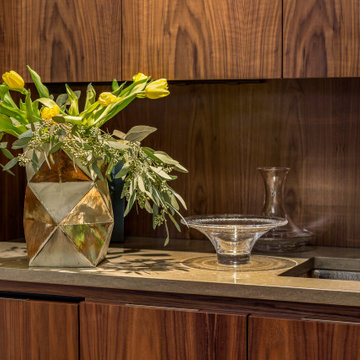
Tiny spaces can, indeed, make huge statements. Case in point is this sensational wet bar, nestled into a living room niche. The décor is relaxed, starting with the checker-weave sisal rug, soft blue velvet upholstery on mission-inspired walnut furnishings, and the rugged fieldstone fireplace with reclaimed wood mantle. Instead of blending inconspicuously into the space, it stands out in bold contrast. Strategically placed opposite the fireplace, it creates a prominent “look at me” design moment. Flat panel doors in beautifully-figured natural walnut lend a modern richness. Side walls, ceiling, and backsplash are all enrobed in the same veneer panels, giving the alcove a snug, warm appeal. To maintain the clean lines, cabinet hardware was eliminated: wall units have touch latches; bases have a channel with unique integrated recesses on the backs of the doors.
This petite space lives large for entertaining. Uppers provide plenty of storage for glassware and bottles, while pullouts inside a full-height base cabinet hold bar essentials. The beverage fridge is discreetly hidden behind a matching panel.
When your objective is a cohesive, unified esthetic, any additional materials have to complement the cabinetry without upstaging them. The honed limestone countertop and hammered nickel sink contribute quiet texture.
This project was designed by Bilotta’s, Senior Designer, Randy O’Kane in collaboration with Jessica Jacobson Designs.
ホームバー (木材のキッチンパネル、ライムストーンカウンター、ステンレスカウンター) の写真
1
