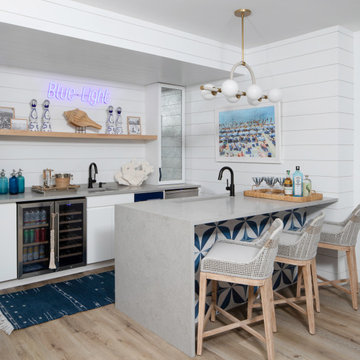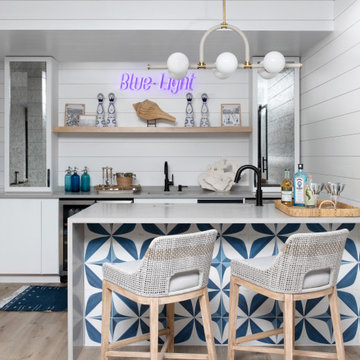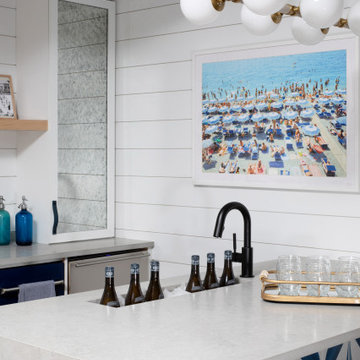巨大なホームバー (石タイルのキッチンパネル、淡色無垢フローリング、クッションフロア、ll型) の写真
絞り込み:
資材コスト
並び替え:今日の人気順
写真 1〜4 枚目(全 4 枚)

The large family room splits duties as a sports lounge, media room, and wet bar. The double volume space was partly a result of the integration of the architecture into the hillside, local building codes, and also creates a very unique spacial relationship with the entry and lower levels. Enhanced sound proofing and pocketing sliding doors help to control the noise levels for adjacent bedrooms and living spaces.

Bar area with built-in appliances, beverage center, refrigerator and freezer drawers, two sinks with touch-activated pull faucets, one of which is a long wine cooler, dishwasher and microwave.

Bar area with built-in appliances, beverage center, refrigerator and freezer drawers, two sinks with touch-activated pull faucets, one of which is a long wine cooler, dishwasher and microwave.

Bar area with built-in appliances, beverage center, refrigerator and freezer drawers, two sinks with touch-activated pull faucets, one of which is a long wine cooler, dishwasher and microwave.
巨大なホームバー (石タイルのキッチンパネル、淡色無垢フローリング、クッションフロア、ll型) の写真
1