ベージュのホームバー (塗装板のキッチンパネル、サブウェイタイルのキッチンパネル、レイズドパネル扉のキャビネット) の写真
絞り込み:
資材コスト
並び替え:今日の人気順
写真 1〜10 枚目(全 10 枚)
1/5

シャーロットにある中くらいなトラディショナルスタイルのおしゃれなウェット バー (I型、アンダーカウンターシンク、レイズドパネル扉のキャビネット、白いキャビネット、御影石カウンター、グレーのキッチンパネル、サブウェイタイルのキッチンパネル、無垢フローリング、茶色い床、黒いキッチンカウンター) の写真

Farmhouse style kitchen with reclaimed materials and shiplap walls.
シアトルにある高級な中くらいなカントリー風のおしゃれなホームバー (コの字型、アンダーカウンターシンク、レイズドパネル扉のキャビネット、白いキャビネット、クオーツストーンカウンター、白いキッチンパネル、塗装板のキッチンパネル、無垢フローリング、茶色い床、グレーのキッチンカウンター) の写真
シアトルにある高級な中くらいなカントリー風のおしゃれなホームバー (コの字型、アンダーカウンターシンク、レイズドパネル扉のキャビネット、白いキャビネット、クオーツストーンカウンター、白いキッチンパネル、塗装板のキッチンパネル、無垢フローリング、茶色い床、グレーのキッチンカウンター) の写真

We built this cabinetry as a beverage & snack area. The hanging shelf is coordinated with the fireplace mantel. We tiled the backsplash with Carrera Marble Subway Tile.
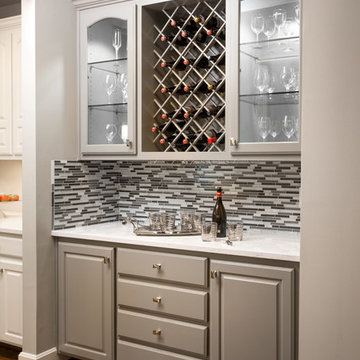
Our clients had thought very hard about remodeling or moving. Their family was at a point where they needed to move or remodel. They loved their neighborhood. In researching their options they found Design Connection, Inc, on Houzz website.
After much thought they decided to remodel their entire first floor of their home to make the space more family friendly.
Our design team at Design Connection, Inc. came up with a plan to remodel the kitchen space and update all the fixtures, flooring, fireplaces. Space plans allowed the client to see where all the new furnishing were going to be placed, as well as choices for carpet, countertops, plumbing, a new island, lighting, tile furniture and accessories. An approval was given and everything was ordered. The client stated “The process was simple and went smoothly.”
The construction process from start to finish took a mere two months and finished on time and on budget. The furniture was delivered at one time and the pictures hung by our professional installer. The accessories were the final element to complete this beautiful project. The client’s left for a few hours with an empty house and came back to their dream home. They were thrilled!
Design Connection, Inc. provided space plans, cabinets, countertops, tile, painting, furniture, area rugs accessories, hard wood floors and installation of all materials and project management.
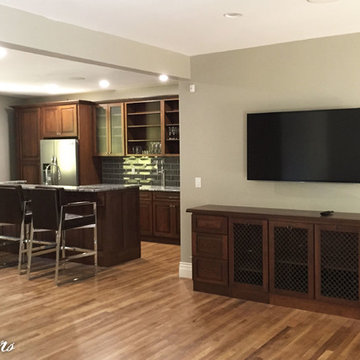
The home bar and prep area adds character and interest to this space that is tailor made for entertaining. StarMark Cherry Hanover cabinetry makes for a warm welcome in Toffee with Ebony Glaze. Subway tile backsplash, richly veined countertops, and plenty of space for bar-ware storage; this home bar has it all!
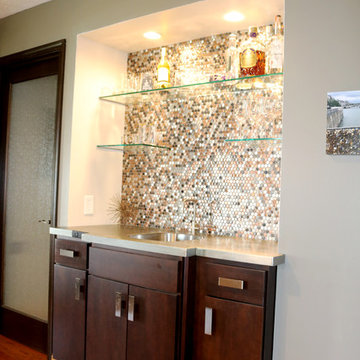
他の地域にある中くらいなトランジショナルスタイルのおしゃれなホームバー (濃色木目調キャビネット、無垢フローリング、茶色い床、L型、レイズドパネル扉のキャビネット、御影石カウンター、白いキッチンパネル、サブウェイタイルのキッチンパネル) の写真
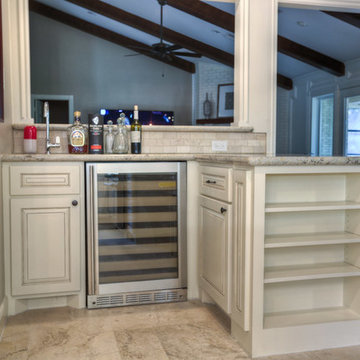
This is a wet bar that is across from the kitchen which makes it easy to entertain guests. It was built by Incredible Renovations.
ヒューストンにあるお手頃価格の中くらいなトラディショナルスタイルのおしゃれなウェット バー (I型、アンダーカウンターシンク、レイズドパネル扉のキャビネット、白いキャビネット、御影石カウンター、ベージュキッチンパネル、サブウェイタイルのキッチンパネル、セラミックタイルの床) の写真
ヒューストンにあるお手頃価格の中くらいなトラディショナルスタイルのおしゃれなウェット バー (I型、アンダーカウンターシンク、レイズドパネル扉のキャビネット、白いキャビネット、御影石カウンター、ベージュキッチンパネル、サブウェイタイルのキッチンパネル、セラミックタイルの床) の写真
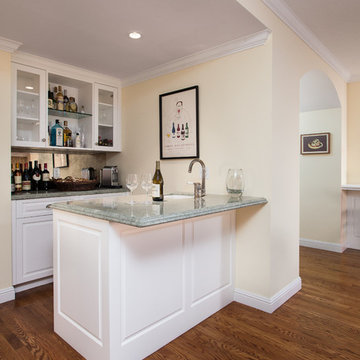
ロサンゼルスにある高級な中くらいなトラディショナルスタイルのおしゃれなホームバー (レイズドパネル扉のキャビネット、白いキャビネット、サブウェイタイルのキッチンパネル、I型) の写真
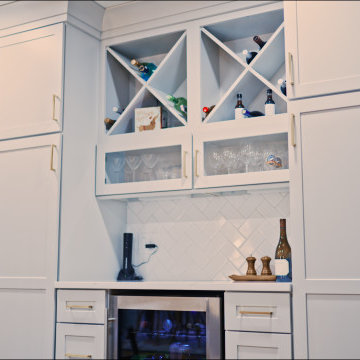
Kitchen demolition began when ACA removed the walls and doorways, expanded the walkways, and moved out one exterior wall to expand and open up the kitchen. Next, we moved the laundry room upstairs to create a proper mudroom. Finally, we relocated the garage entry door and stairs door to free up wall space in the kitchen
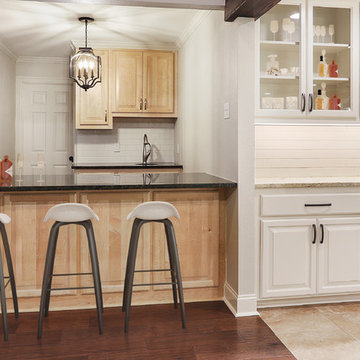
We titled this project Fortitude as a description of the incredible couple to whom it belongs. In August 2016 a large area of the state was devastated by a flood that shattered records not reached in over 30 years. This home was one of the many affected. After having to endure less than professional contractors and a some medical emergencies. the couple completed the project three years later. The beautiful images you see today are a testament to their extreme fortitude and perseverance amid trying circumstances. To those who never give up hope, the results are sweeter than you can imagine.
ベージュのホームバー (塗装板のキッチンパネル、サブウェイタイルのキッチンパネル、レイズドパネル扉のキャビネット) の写真
1