ブラウンの、ターコイズブルーのホームバー (モザイクタイルのキッチンパネル、ベージュのキャビネット、緑のキャビネット) の写真
絞り込み:
資材コスト
並び替え:今日の人気順
写真 1〜10 枚目(全 10 枚)

This savvy wet bar area in the dining room of this newly remodeled home features Sherwin-Williams “Jasper” SW 6216 on Dura Supreme’s Craftsman door style. This deep, sophisticated green color is green-black paint that’s sure to be a long-lasting classic. This color was selected for Dura Supreme’s 2017-2018 Curated Color Collection. Dura Supreme’s Curated Color Collection is a collection of cabinet paint colors that are always fresh, current and reflective of popular color trends for home interiors and cabinetry. This offering of colors is continuously updated as color trends shift.
Painted cabinetry is more popular than ever before and the color you select for your home should be a reflection of your personal taste and style. Our Personal Paint Match Program offers the entire Sherwin-William’s paint palette and Benjamin Moore’s paint palette, over 5,000 colors, for your new kitchen or bath cabinetry.
Color is a highly personal preference for most people and although there are specific colors that are considered “on trend” or fashionable, color choices should ultimately be based on what appeals to you personally. Homeowners often ask about color trends and how to incorporate them into newly designed or renovated interiors. And although trends and fashion should be taken into consideration, that should not be the only deciding factor. If you love a specific shade of green, select complementing neutrals and coordinating colors to create an entire palette that will remain an everlasting classic. It could be something as simple as being able to select the perfect shade of white that complements the countertop and tile and works well in a specific lighting situation. Our new Personal Paint Match system makes that process so much easier.
Request a FREE Dura Supreme Brochure Packet:
http://www.durasupreme.com/request-brochure
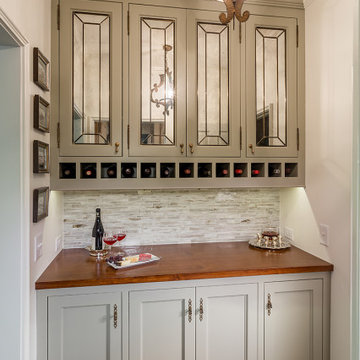
A kitchen expansion and patio renovation become the family center of this New England style home. Large windows showcase the garden views and bring in lots of natural light. The expansion ties into the existing seamlessly, while creating an enjoyable space for cooking, family gathering and indoor/outdoor entertaining.
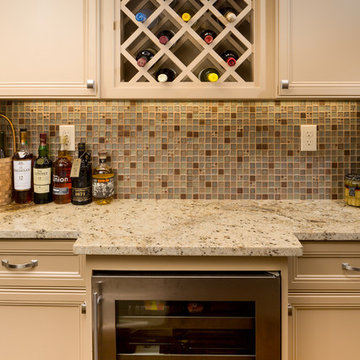
ニューオリンズにあるお手頃価格の小さなトランジショナルスタイルのおしゃれなホームバー (I型、落し込みパネル扉のキャビネット、ベージュのキャビネット、御影石カウンター、マルチカラーのキッチンパネル、モザイクタイルのキッチンパネル) の写真
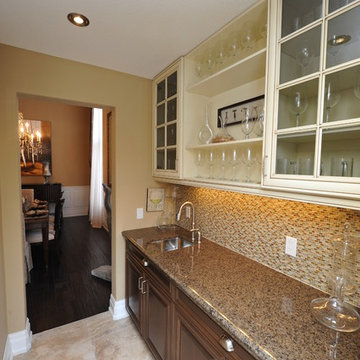
Servery from kitchen to Dining Room
Wall Colour: Dulux / ICI Camlecoat #20YY 43/200
Flooring: Midgley West Villa Imperiale Noce 24" x 24"
Cabinetry: Frendel Kitchens Upper cabinets Maple in the colour parchment with chocolate glaze. Lower cabinets Maple in the colour chocolate
Backsplash: Midgley West mother of pearl beige mix mosaic
Counter top: tropical Brown granite
Sink: Blanco Lincoln stainless steel undermount prep sink
Faucet: Delta Victorian Brilliance Finish
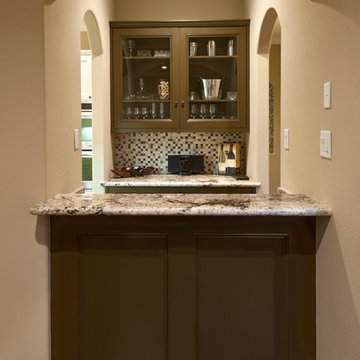
ヒューストンにある小さなトラディショナルスタイルのおしゃれな着席型バー (ll型、シンクなし、ガラス扉のキャビネット、緑のキャビネット、御影石カウンター、マルチカラーのキッチンパネル、モザイクタイルのキッチンパネル、濃色無垢フローリング) の写真
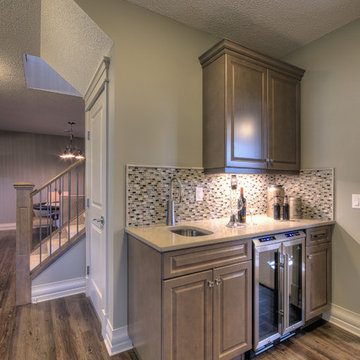
Earl Raatz/Augusta Fine Homes
カルガリーにある高級な中くらいなトラディショナルスタイルのおしゃれなホームバー (アンダーカウンターシンク、レイズドパネル扉のキャビネット、クオーツストーンカウンター、モザイクタイルのキッチンパネル、クッションフロア、I型、ベージュのキャビネット、ベージュキッチンパネル、ベージュの床) の写真
カルガリーにある高級な中くらいなトラディショナルスタイルのおしゃれなホームバー (アンダーカウンターシンク、レイズドパネル扉のキャビネット、クオーツストーンカウンター、モザイクタイルのキッチンパネル、クッションフロア、I型、ベージュのキャビネット、ベージュキッチンパネル、ベージュの床) の写真
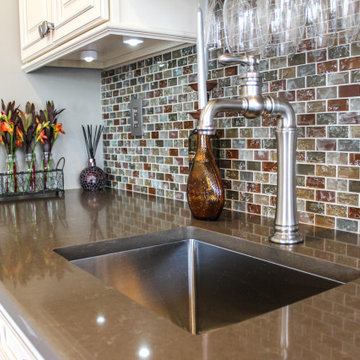
Custom Wet Bar Countertop in New Jersey.
ニューヨークにある小さなエクレクティックスタイルのおしゃれなウェット バー (I型、アンダーカウンターシンク、レイズドパネル扉のキャビネット、ベージュのキャビネット、御影石カウンター、マルチカラーのキッチンパネル、モザイクタイルのキッチンパネル、マルチカラーのキッチンカウンター) の写真
ニューヨークにある小さなエクレクティックスタイルのおしゃれなウェット バー (I型、アンダーカウンターシンク、レイズドパネル扉のキャビネット、ベージュのキャビネット、御影石カウンター、マルチカラーのキッチンパネル、モザイクタイルのキッチンパネル、マルチカラーのキッチンカウンター) の写真
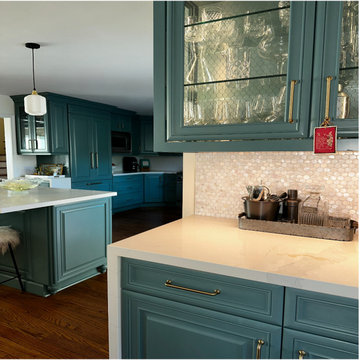
The wine storage closet was removed to make room for a petite bar/storage area. Mother of Pearl penny tile creates a dramatic backsplash that compliments the recycled chicken glass taken from an old building in New York city.
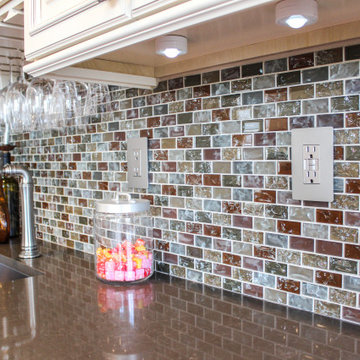
Custom Home Bar in New Jersey.
ニューヨークにある小さなトランジショナルスタイルのおしゃれなウェット バー (I型、アンダーカウンターシンク、シェーカースタイル扉のキャビネット、ベージュのキャビネット、御影石カウンター、マルチカラーのキッチンパネル、モザイクタイルのキッチンパネル、無垢フローリング、茶色い床、グレーのキッチンカウンター) の写真
ニューヨークにある小さなトランジショナルスタイルのおしゃれなウェット バー (I型、アンダーカウンターシンク、シェーカースタイル扉のキャビネット、ベージュのキャビネット、御影石カウンター、マルチカラーのキッチンパネル、モザイクタイルのキッチンパネル、無垢フローリング、茶色い床、グレーのキッチンカウンター) の写真
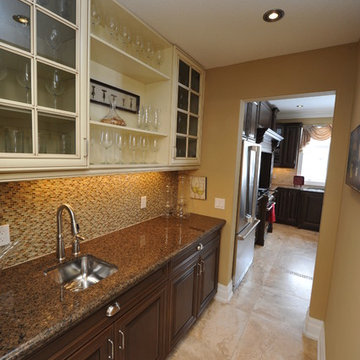
Servery from kitchen to Dining Room
Wall Colour: Dulux / ICI Camlecoat #20YY 43/200
Flooring: Midgley West Villa Imperiale Noce 24" x 24"
Cabinetry: Frendel Kitchens Upper cabinets Maple in the colour parchment with chocolate glaze. Lower cabinets Maple in the colour chocolate
Backsplash: Midgley West mother of pearl beige mix mosaic
Counter top: tropical Brown granite
Sink: Blanco Lincoln stainless steel undermount prep sink
Faucet: Delta Victorian Brilliance Finish
ブラウンの、ターコイズブルーのホームバー (モザイクタイルのキッチンパネル、ベージュのキャビネット、緑のキャビネット) の写真
1