ブラウンのホームバー (モザイクタイルのキッチンパネル、塗装板のキッチンパネル、クッションフロア) の写真
絞り込み:
資材コスト
並び替え:今日の人気順
写真 1〜10 枚目(全 10 枚)
1/5

コロンバスにある高級な小さなトランジショナルスタイルのおしゃれなドライ バー (I型、落し込みパネル扉のキャビネット、青いキャビネット、クオーツストーンカウンター、白いキッチンパネル、モザイクタイルのキッチンパネル、クッションフロア、グレーの床、白いキッチンカウンター) の写真

シカゴにあるお手頃価格の中くらいなトランジショナルスタイルのおしゃれなドライ バー (I型、シェーカースタイル扉のキャビネット、グレーのキャビネット、クオーツストーンカウンター、マルチカラーのキッチンパネル、モザイクタイルのキッチンパネル、クッションフロア、グレーの床、白いキッチンカウンター) の写真
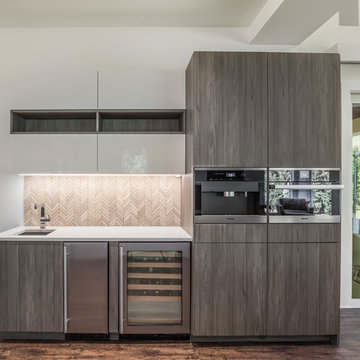
ジャクソンビルにある広いコンテンポラリースタイルのおしゃれなウェット バー (I型、アンダーカウンターシンク、フラットパネル扉のキャビネット、クオーツストーンカウンター、茶色い床、白いキッチンカウンター、中間色木目調キャビネット、ベージュキッチンパネル、モザイクタイルのキッチンパネル、クッションフロア) の写真

Laminate Floors: Mannington Restoration - Hillside Hickory •
Cabinets: Maple with Kona stain
他の地域にある広いトランジショナルスタイルのおしゃれなホームバー (クッションフロア、茶色い床、I型、アンダーカウンターシンク、落し込みパネル扉のキャビネット、茶色いキャビネット、御影石カウンター、白いキッチンパネル、塗装板のキッチンパネル、茶色いキッチンカウンター) の写真
他の地域にある広いトランジショナルスタイルのおしゃれなホームバー (クッションフロア、茶色い床、I型、アンダーカウンターシンク、落し込みパネル扉のキャビネット、茶色いキャビネット、御影石カウンター、白いキッチンパネル、塗装板のキッチンパネル、茶色いキッチンカウンター) の写真
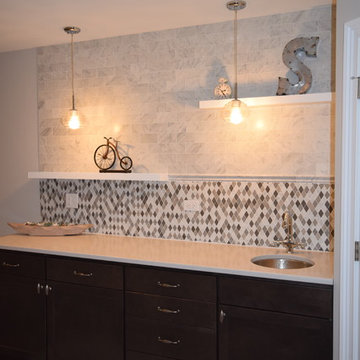
This wet bar is perfect for entertaining. Right adjacent to the TV room, it's perfect for game day.
シカゴにある高級な小さなトランジショナルスタイルのおしゃれなウェット バー (I型、アンダーカウンターシンク、落し込みパネル扉のキャビネット、濃色木目調キャビネット、クオーツストーンカウンター、グレーのキッチンパネル、モザイクタイルのキッチンパネル、クッションフロア、茶色い床) の写真
シカゴにある高級な小さなトランジショナルスタイルのおしゃれなウェット バー (I型、アンダーカウンターシンク、落し込みパネル扉のキャビネット、濃色木目調キャビネット、クオーツストーンカウンター、グレーのキッチンパネル、モザイクタイルのキッチンパネル、クッションフロア、茶色い床) の写真
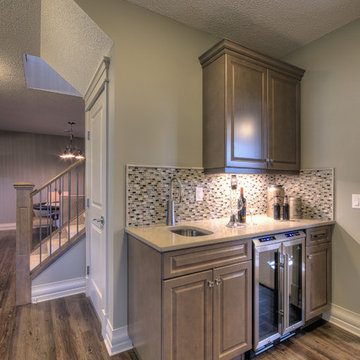
Earl Raatz/Augusta Fine Homes
カルガリーにある高級な中くらいなトラディショナルスタイルのおしゃれなホームバー (アンダーカウンターシンク、レイズドパネル扉のキャビネット、クオーツストーンカウンター、モザイクタイルのキッチンパネル、クッションフロア、I型、ベージュのキャビネット、ベージュキッチンパネル、ベージュの床) の写真
カルガリーにある高級な中くらいなトラディショナルスタイルのおしゃれなホームバー (アンダーカウンターシンク、レイズドパネル扉のキャビネット、クオーツストーンカウンター、モザイクタイルのキッチンパネル、クッションフロア、I型、ベージュのキャビネット、ベージュキッチンパネル、ベージュの床) の写真
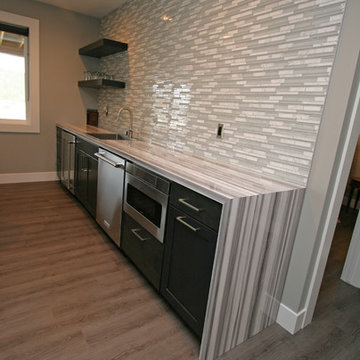
シアトルにあるお手頃価格の中くらいなコンテンポラリースタイルのおしゃれなウェット バー (I型、ドロップインシンク、シェーカースタイル扉のキャビネット、黒いキャビネット、ラミネートカウンター、白いキッチンパネル、モザイクタイルのキッチンパネル、クッションフロア、グレーの床) の写真
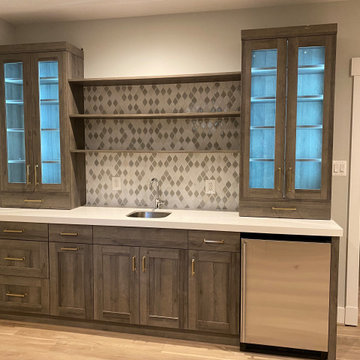
The basement bar includes a decorative tile backsplash and 2 1/2" thick engineered quartz countertops. Open shelves and glass doors with interior lighting provide lots of storage.

The dry bar is conveniently located between the kitchen and family room but utilizes the space underneath new 2nd floor stairs. Ample countertop space also doubles as additional buffet serving area. Just a tiny bit of the original shiplap wall remains as a accent wall behind floating shelves. Custom built-in cabinets offer additional kitchen storage.

Basement bar perfect for entertaining family and friends.
Features include custom cabinetry, beverage/wine fridge, Cambria quartz countertops, mosaic marble tile in herringbone pattern, floating wood shelving.
ブラウンのホームバー (モザイクタイルのキッチンパネル、塗装板のキッチンパネル、クッションフロア) の写真
1