ドライ バー (ミラータイルのキッチンパネル、レンガの床、無垢フローリング、クッションフロア) の写真
絞り込み:
資材コスト
並び替え:今日の人気順
写真 1〜20 枚目(全 26 枚)
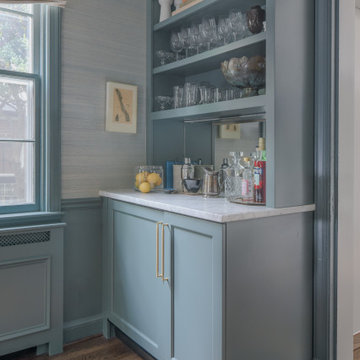
A cozy, colorful living room in an updated traditional home in Washington, DC. Grasscloth wallpaper and colorful Turkish rug and blue built in bookshelves containing a built in bar. The bookcase and molding are painted blue, and the window has a relaxed roman shade.

Bar area near the renovated kitchen with mirrored backsplash and modern light fixture. Includes colored cabinets with wine fridge.
デンバーにあるお手頃価格の中くらいなモダンスタイルのおしゃれなドライ バー (I型、シェーカースタイル扉のキャビネット、青いキャビネット、珪岩カウンター、グレーのキッチンパネル、ミラータイルのキッチンパネル、無垢フローリング、茶色い床、白いキッチンカウンター) の写真
デンバーにあるお手頃価格の中くらいなモダンスタイルのおしゃれなドライ バー (I型、シェーカースタイル扉のキャビネット、青いキャビネット、珪岩カウンター、グレーのキッチンパネル、ミラータイルのキッチンパネル、無垢フローリング、茶色い床、白いキッチンカウンター) の写真
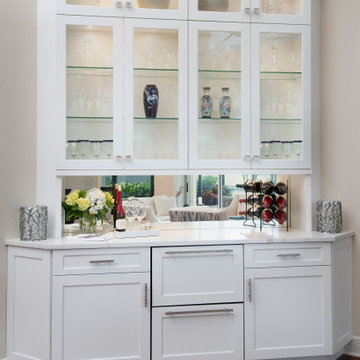
New white Dura Supreme Highland Panel Plus cabinets were topped with beautiful Calacatta Laza Quartz – with its dramatic movement, milky white background, and soft brown veining. The clients chose a traditional clear mirror backsplash in lieu of tile that matched the dry bar and selected stunning Duverre cabinet hardware in satin nickel, which provided a silvery muted finish and coordinated well with the white cabinets.

オースティンにあるおしゃれなドライ バー (シンクなし、シェーカースタイル扉のキャビネット、ベージュのキャビネット、クオーツストーンカウンター、ミラータイルのキッチンパネル、無垢フローリング、白いキッチンカウンター) の写真
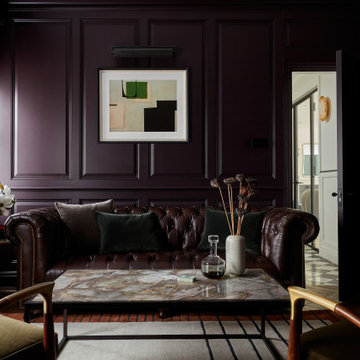
This detached home in West Dulwich was opened up & extended across the back to create a large open plan kitchen diner & seating area for the family to enjoy together. We added oak herringbone parquet to this whisky room, bespoke joinery, a hidden wine fridge & panelling to make it feel cosy & elegant
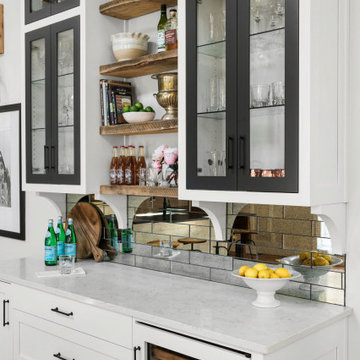
Farmhouse style kitchen with bar, featuring floating wood shelves, glass door cabinets, white cabinets with contrasting black doors, undercounter beverage refrigerator and icemaker with panel, decorative feet on drawer stack.
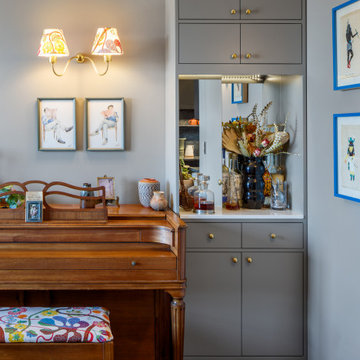
A corner mirrored bar
シアトルにあるお手頃価格の小さなコンテンポラリースタイルのおしゃれなドライ バー (I型、シンクなし、インセット扉のキャビネット、グレーのキャビネット、大理石カウンター、ミラータイルのキッチンパネル、無垢フローリング、茶色い床、白いキッチンカウンター) の写真
シアトルにあるお手頃価格の小さなコンテンポラリースタイルのおしゃれなドライ バー (I型、シンクなし、インセット扉のキャビネット、グレーのキャビネット、大理石カウンター、ミラータイルのキッチンパネル、無垢フローリング、茶色い床、白いキッチンカウンター) の写真

Interior Designer - Randolph Interior Design
Builder - House Dressing Company
Cabinetry Maker - Northland Woodworks
ミネアポリスにあるトラディショナルスタイルのおしゃれなドライ バー (I型、シェーカースタイル扉のキャビネット、白いキャビネット、ガラスカウンター、ミラータイルのキッチンパネル、無垢フローリング、茶色い床) の写真
ミネアポリスにあるトラディショナルスタイルのおしゃれなドライ バー (I型、シェーカースタイル扉のキャビネット、白いキャビネット、ガラスカウンター、ミラータイルのキッチンパネル、無垢フローリング、茶色い床) の写真
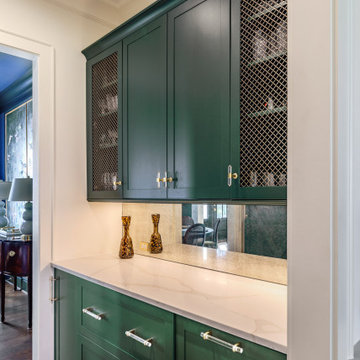
他の地域にある高級な小さなトランジショナルスタイルのおしゃれなドライ バー (I型、シンクなし、フラットパネル扉のキャビネット、緑のキャビネット、クオーツストーンカウンター、ミラータイルのキッチンパネル、無垢フローリング、茶色い床、白いキッチンカウンター) の写真
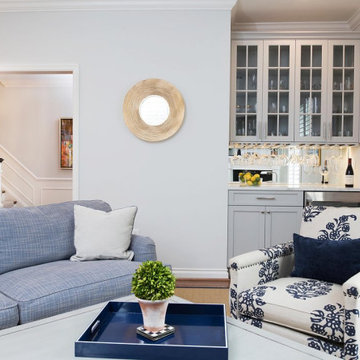
Transitional family room with view of dry bar with light grey/blue cabinetry, entryway into the foyer with staircase, blue sofa and white armchair with blue floral pattern, and circular hanging mirror.
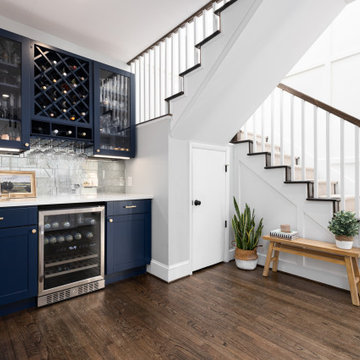
Navy, gold with mercury glass mirrored backsplash make this bar a total stunner. Equal parts moody & sophisticated.
ワシントンD.C.にあるお手頃価格の中くらいなトランジショナルスタイルのおしゃれなドライ バー (I型、シンクなし、シェーカースタイル扉のキャビネット、青いキャビネット、クオーツストーンカウンター、マルチカラーのキッチンパネル、ミラータイルのキッチンパネル、無垢フローリング、茶色い床、白いキッチンカウンター) の写真
ワシントンD.C.にあるお手頃価格の中くらいなトランジショナルスタイルのおしゃれなドライ バー (I型、シンクなし、シェーカースタイル扉のキャビネット、青いキャビネット、クオーツストーンカウンター、マルチカラーのキッチンパネル、ミラータイルのキッチンパネル、無垢フローリング、茶色い床、白いキッチンカウンター) の写真

ダラスにあるコンテンポラリースタイルのおしゃれなドライ バー (I型、フラットパネル扉のキャビネット、緑のキャビネット、ミラータイルのキッチンパネル、無垢フローリング、茶色い床、白いキッチンカウンター) の写真
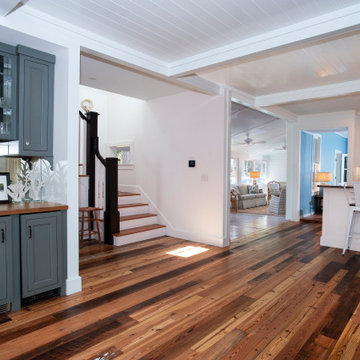
他の地域にあるラグジュアリーな小さなシャビーシック調のおしゃれなドライ バー (I型、落し込みパネル扉のキャビネット、青いキャビネット、木材カウンター、ミラータイルのキッチンパネル、無垢フローリング、マルチカラーの床、茶色いキッチンカウンター) の写真
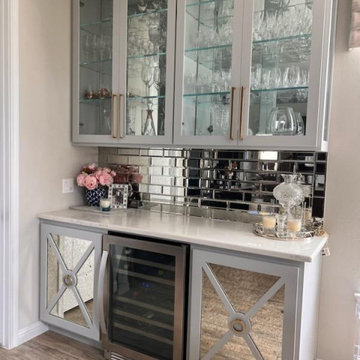
Hollywood Regency style glamorous bar. Antique mirror Door inset and beveled subway tile backsplash. Custom cabinetry. Mirror back upper cabinets with glass shelves and lighting. Soft, light gray paint creates a serene elegance.
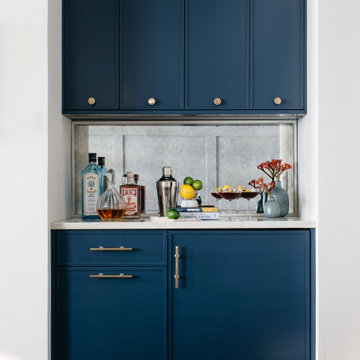
A high-rise living room with a view of Lake Michigan! The blues of the view outside inspired the palette for inside. The new wainscoting wall is clad in a blue/grey paint which provides the backdrop for the modern and clean-lined furnishings.
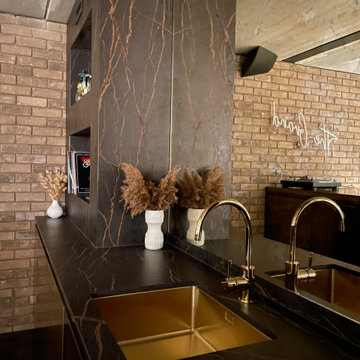
In the basement bar, practical LVT flooring was used. The bar itself was designed using Dekton and with alcoves for drinks and records to be displayed. A large mirror enhances the large and feeling of spaciousness. The gold accents of the cupboard fronts, bar worktop and sink work alongside the hardwearing Dekton bar work surface.
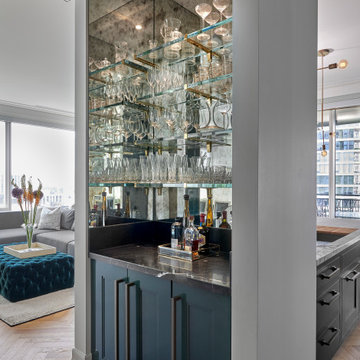
This urban project from O'Brien Harris Cabinetry in Chicago is located in a prominent Chicago high rise. The scope of the project included the kitchen and bar. The clients are executives from the west coast and desired an urban apartment with an expansive floor plan and large open spaces. In a scenario like this you either you do something neutral or go bold. The clients chose to go bold with charcoal painted cabinetry and burnished brass hardware. The focal point of the kitchen– a burnished brass hood which informed the space. It was custom designed and fabricated by O’Brien Harris. Nate Berkus and Associates selected light fixtures, barstools, and the herringbone floor. They designed a stepped ceiling that enhances the detailing of the cabinetry. Crisp white countertops finish the soft sophisticated space. obrienharris.com
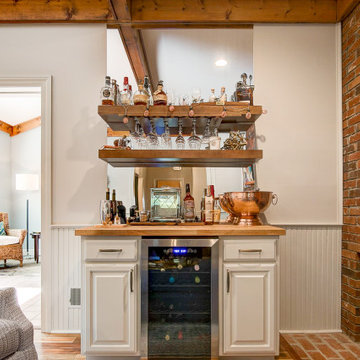
Cozy bar hearth seating area.
他の地域にある高級なトラディショナルスタイルのおしゃれなドライ バー (I型、レイズドパネル扉のキャビネット、白いキャビネット、木材カウンター、ミラータイルのキッチンパネル、無垢フローリング、茶色い床、茶色いキッチンカウンター) の写真
他の地域にある高級なトラディショナルスタイルのおしゃれなドライ バー (I型、レイズドパネル扉のキャビネット、白いキャビネット、木材カウンター、ミラータイルのキッチンパネル、無垢フローリング、茶色い床、茶色いキッチンカウンター) の写真

Les propriétaires ont voulu créer une atmosphère poétique et raffinée. Le contraste des couleurs apporte lumière et caractère à cet appartement. Nous avons rénové tous les éléments d'origine de l'appartement.
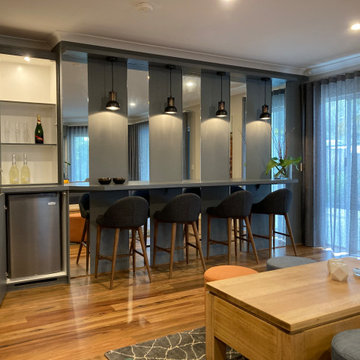
What is a bar without a cabinet and consealed bar fridge? I am certain by now our clients have fully stocked their new bar cabinet! Floor to shelf strip mirror effect, is what transformed the ones lifeless wall, to the life of the party! Mirrors give the room the feel of infinity whilst reflecting attractive aspects of the room. Shelf above is placed at the same height as curtain, unifying the room further and providing an opportunity for these funky pendant lights over the counter.
ドライ バー (ミラータイルのキッチンパネル、レンガの床、無垢フローリング、クッションフロア) の写真
1