高級な青いホームバー (ボーダータイルのキッチンパネル、石スラブのキッチンパネル、木材のキッチンパネル) の写真
絞り込み:
資材コスト
並び替え:今日の人気順
写真 1〜13 枚目(全 13 枚)

Birchwood Construction had the pleasure of working with Jonathan Lee Architects to revitalize this beautiful waterfront cottage. Located in the historic Belvedere Club community, the home's exterior design pays homage to its original 1800s grand Southern style. To honor the iconic look of this era, Birchwood craftsmen cut and shaped custom rafter tails and an elegant, custom-made, screen door. The home is framed by a wraparound front porch providing incomparable Lake Charlevoix views.
The interior is embellished with unique flat matte-finished countertops in the kitchen. The raw look complements and contrasts with the high gloss grey tile backsplash. Custom wood paneling captures the cottage feel throughout the rest of the home. McCaffery Painting and Decorating provided the finishing touches by giving the remodeled rooms a fresh coat of paint.
Photo credit: Phoenix Photographic

With an elegant bar on one side and a cozy fireplace on the other, this sitting room is sure to keep guests happy and entertained. Custom cabinetry and mantel, Neolith counter top and fireplace surround, and shiplap accents finish this room.

Finished Basement, Diner Booth, Bar Area, Kitchenette, Kitchen, Elevated Bar, Granite Countertops, Cherry Cabinets, Tiled Backsplash, Wet Bar, Slate Flooring, Tiled Floor, Footrest, Bar Height Counter, Built-In Cabinets, Entertainment Unit, Surround Sound, Walk-Out Basement, Kids Play Area, Full Basement Bathroom, Bathroom, Basement Shower, Entertaining Space, Malvern, West Chester, Downingtown, Chester Springs, Wayne, Wynnewood, Glen Mills, Media, Newtown Square, Chadds Ford, Kennett Square, Aston, Berwyn, Frazer, Main Line, Phoenixville,

Private Residence
ラスベガスにある高級な巨大なコンテンポラリースタイルのおしゃれなウェット バー (I型、フラットパネル扉のキャビネット、濃色木目調キャビネット、マルチカラーのキッチンパネル、ボーダータイルのキッチンパネル、磁器タイルの床、ベージュの床、ベージュのキッチンカウンター、ドロップインシンク、人工大理石カウンター) の写真
ラスベガスにある高級な巨大なコンテンポラリースタイルのおしゃれなウェット バー (I型、フラットパネル扉のキャビネット、濃色木目調キャビネット、マルチカラーのキッチンパネル、ボーダータイルのキッチンパネル、磁器タイルの床、ベージュの床、ベージュのキッチンカウンター、ドロップインシンク、人工大理石カウンター) の写真
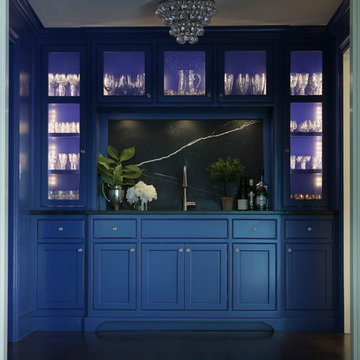
ニューヨークにある高級な小さなトランジショナルスタイルのおしゃれなウェット バー (I型、アンダーカウンターシンク、青いキャビネット、大理石カウンター、黒いキッチンパネル、石スラブのキッチンパネル、濃色無垢フローリング、シェーカースタイル扉のキャビネット) の写真
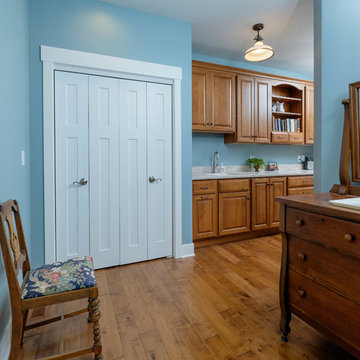
他の地域にある高級な巨大なトランジショナルスタイルのおしゃれなウェット バー (I型、アンダーカウンターシンク、レイズドパネル扉のキャビネット、中間色木目調キャビネット、大理石カウンター、グレーのキッチンパネル、石スラブのキッチンパネル、無垢フローリング) の写真
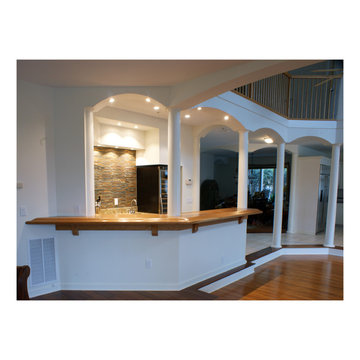
Rene Robert Mueller Architect + Planner
ワシントンD.C.にある高級な中くらいなビーチスタイルのおしゃれなウェット バー (アンダーカウンターシンク、レイズドパネル扉のキャビネット、白いキャビネット、木材カウンター、茶色いキッチンパネル、ボーダータイルのキッチンパネル、コの字型、無垢フローリング、茶色い床) の写真
ワシントンD.C.にある高級な中くらいなビーチスタイルのおしゃれなウェット バー (アンダーカウンターシンク、レイズドパネル扉のキャビネット、白いキャビネット、木材カウンター、茶色いキッチンパネル、ボーダータイルのキッチンパネル、コの字型、無垢フローリング、茶色い床) の写真
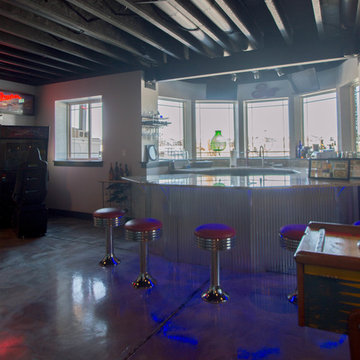
デンバーにある高級な中くらいなモダンスタイルのおしゃれなウェット バー (コの字型、アンダーカウンターシンク、フラットパネル扉のキャビネット、黒いキャビネット、御影石カウンター、グレーのキッチンパネル、石スラブのキッチンパネル、コンクリートの床) の写真
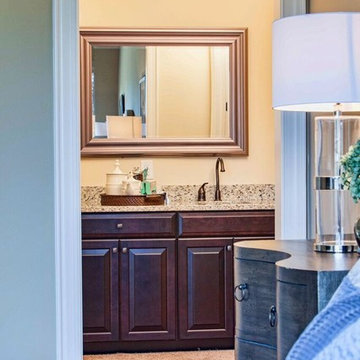
Stephen Day, Charlotte Image
シャーロットにある高級な小さなトラディショナルスタイルのおしゃれなウェット バー (I型、アンダーカウンターシンク、レイズドパネル扉のキャビネット、濃色木目調キャビネット、御影石カウンター、ベージュキッチンパネル、石スラブのキッチンパネル、カーペット敷き) の写真
シャーロットにある高級な小さなトラディショナルスタイルのおしゃれなウェット バー (I型、アンダーカウンターシンク、レイズドパネル扉のキャビネット、濃色木目調キャビネット、御影石カウンター、ベージュキッチンパネル、石スラブのキッチンパネル、カーペット敷き) の写真
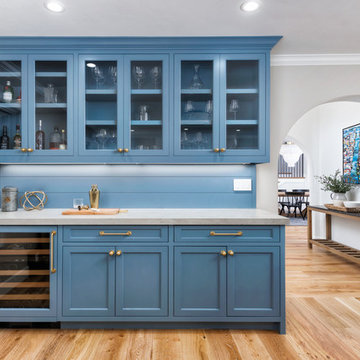
With an elegant bar on one side and a cozy fireplace on the other, this sitting room is sure to keep guests happy and entertained. Custom cabinetry and mantel, Neolith counter top and fireplace surround, and shiplap accents finish this room.
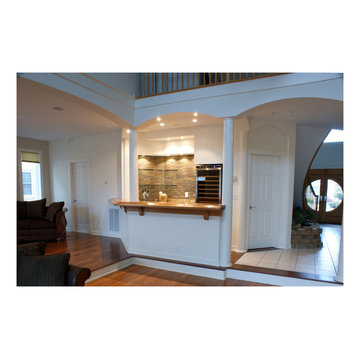
Rene Robert Mueller Architect + Planner
ワシントンD.C.にある高級な中くらいなビーチスタイルのおしゃれなウェット バー (アンダーカウンターシンク、レイズドパネル扉のキャビネット、白いキャビネット、木材カウンター、茶色いキッチンパネル、ボーダータイルのキッチンパネル、コの字型、無垢フローリング、茶色い床) の写真
ワシントンD.C.にある高級な中くらいなビーチスタイルのおしゃれなウェット バー (アンダーカウンターシンク、レイズドパネル扉のキャビネット、白いキャビネット、木材カウンター、茶色いキッチンパネル、ボーダータイルのキッチンパネル、コの字型、無垢フローリング、茶色い床) の写真
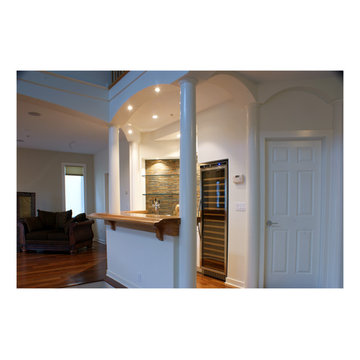
Rene Robert Mueller Architect + Planner
ワシントンD.C.にある高級な中くらいなビーチスタイルのおしゃれなウェット バー (アンダーカウンターシンク、レイズドパネル扉のキャビネット、白いキャビネット、木材カウンター、茶色いキッチンパネル、ボーダータイルのキッチンパネル、コの字型、無垢フローリング、茶色い床) の写真
ワシントンD.C.にある高級な中くらいなビーチスタイルのおしゃれなウェット バー (アンダーカウンターシンク、レイズドパネル扉のキャビネット、白いキャビネット、木材カウンター、茶色いキッチンパネル、ボーダータイルのキッチンパネル、コの字型、無垢フローリング、茶色い床) の写真
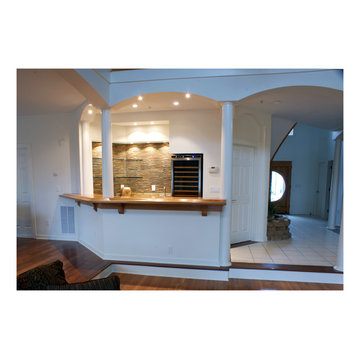
Rene Robert Mueller Architect + Planner
ワシントンD.C.にある高級な中くらいなビーチスタイルのおしゃれなウェット バー (アンダーカウンターシンク、レイズドパネル扉のキャビネット、白いキャビネット、木材カウンター、茶色いキッチンパネル、ボーダータイルのキッチンパネル、コの字型、無垢フローリング、茶色い床) の写真
ワシントンD.C.にある高級な中くらいなビーチスタイルのおしゃれなウェット バー (アンダーカウンターシンク、レイズドパネル扉のキャビネット、白いキャビネット、木材カウンター、茶色いキッチンパネル、ボーダータイルのキッチンパネル、コの字型、無垢フローリング、茶色い床) の写真
高級な青いホームバー (ボーダータイルのキッチンパネル、石スラブのキッチンパネル、木材のキッチンパネル) の写真
1