ホームバー (ライムストーンのキッチンパネル、ボーダータイルのキッチンパネル、モザイクタイルのキッチンパネル、塗装板のキッチンパネル、一体型シンク) の写真
絞り込み:
資材コスト
並び替え:今日の人気順
写真 1〜20 枚目(全 22 枚)
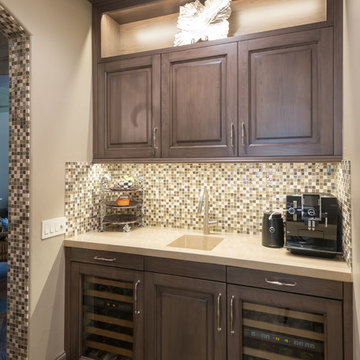
This room, off of the kitchen, houses chilled wines as well as equipment and accessories for making a perfect cup of coffee. This room is a great place to start and end the day.
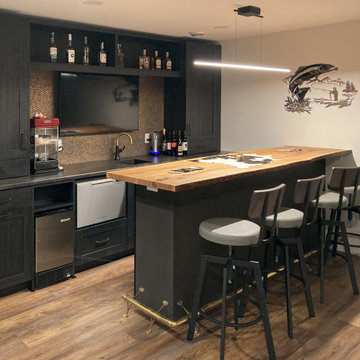
他の地域にあるお手頃価格のカントリー風のおしゃれなウェット バー (ll型、一体型シンク、シェーカースタイル扉のキャビネット、濃色木目調キャビネット、木材カウンター、モザイクタイルのキッチンパネル) の写真
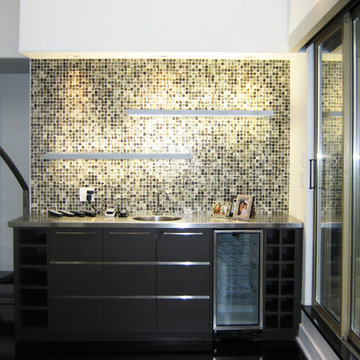
バンクーバーにある小さなコンテンポラリースタイルのおしゃれなウェット バー (一体型シンク、フラットパネル扉のキャビネット、濃色木目調キャビネット、ステンレスカウンター、マルチカラーのキッチンパネル、モザイクタイルのキッチンパネル、I型、濃色無垢フローリング) の写真
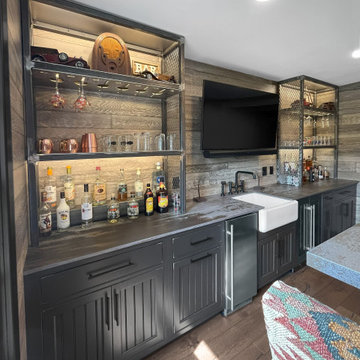
Stunning Rustic Bar and Dining Room in Pennington, NJ. Our clients vision for a rustic pub came to life! The fireplace was refaced with Dorchester Ledge stone and completed with a bluestone hearth. Dekton Trilium was used for countertops and bar top, which compliment the black distressed inset cabinetry and custom built wood plank bar. Reclaimed rustic wood beams were installed in the dining room and used for the mantle. The rustic pub aesthetic continues with sliding barn doors, matte black hardware and fixtures, and cast iron sink. Custom made industrial steel bar shelves and wine racks stand out against wood plank walls. Wide plank rustic style engineered hardwood and dark trim throughout space ties everything together!

ケルンにある小さなモダンスタイルのおしゃれな着席型バー (I型、一体型シンク、フラットパネル扉のキャビネット、中間色木目調キャビネット、人工大理石カウンター、グレーのキッチンパネル、塗装板のキッチンパネル、コンクリートの床、グレーの床、グレーのキッチンカウンター) の写真
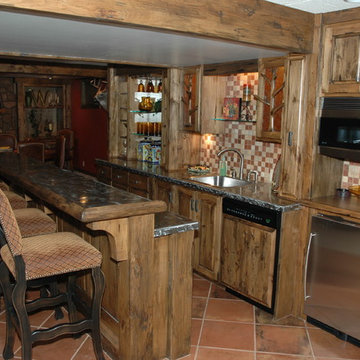
ウィチタにある高級な広いラスティックスタイルのおしゃれな着席型バー (ll型、一体型シンク、レイズドパネル扉のキャビネット、淡色木目調キャビネット、亜鉛製カウンター、マルチカラーのキッチンパネル、モザイクタイルのキッチンパネル、テラコッタタイルの床、赤い床、グレーのキッチンカウンター) の写真
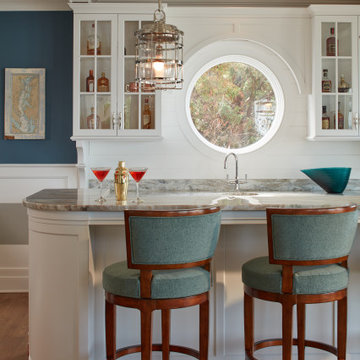
ボルチモアにあるビーチスタイルのおしゃれな着席型バー (I型、一体型シンク、ガラス扉のキャビネット、白いキャビネット、白いキッチンパネル、塗装板のキッチンパネル、無垢フローリング、茶色い床、グレーのキッチンカウンター) の写真
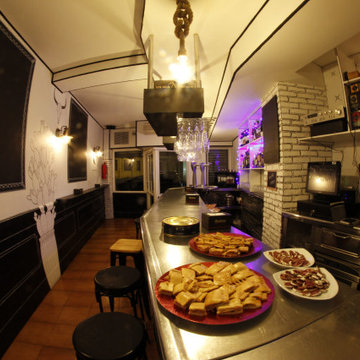
ビルバオにある低価格の小さなミッドセンチュリースタイルのおしゃれな着席型バー (I型、一体型シンク、ウォールシェルフ、白いキャビネット、ステンレスカウンター、黒いキッチンパネル、モザイクタイルのキッチンパネル、セラミックタイルの床、茶色い床) の写真
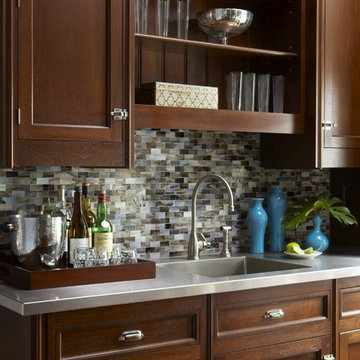
Interior Design by Cindy Rinfret, principal designer of Rinfret, Ltd. Interior Design & Decoration www.rinfretltd.com
Photos by Michael Partenio and styling by Stacy Kunstel
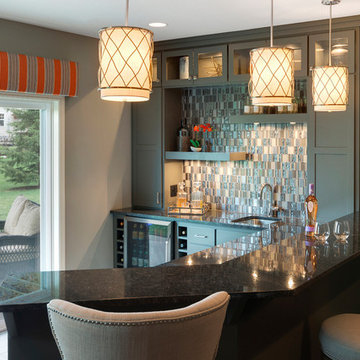
A busy family was looking to add a bar to their lower level. While designing the bar and placement within the lower level we thought about how often the lower level patio door was used by the neighborhood kids and adults throughout the summer while our clients entertained within the social neighborhood. We extended the tile floors so that there would be a place to pile shoes & flip flops during the summer, and created enough space for people to gather within the bar space as well as on the other side.
Spacecrafting Photography
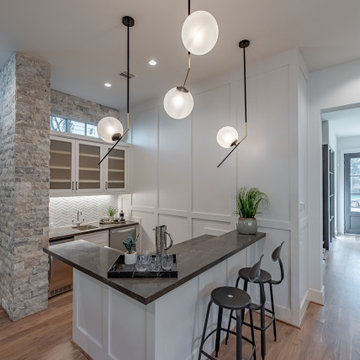
Contemporary Wet bar with herringbone backsplash, stone wall accent, and white wainscoting.
ヒューストンにある広いコンテンポラリースタイルのおしゃれなウェット バー (ガラス扉のキャビネット、白いキッチンパネル、黒いキッチンカウンター、L型、一体型シンク、白いキャビネット、珪岩カウンター、モザイクタイルのキッチンパネル、淡色無垢フローリング) の写真
ヒューストンにある広いコンテンポラリースタイルのおしゃれなウェット バー (ガラス扉のキャビネット、白いキッチンパネル、黒いキッチンカウンター、L型、一体型シンク、白いキャビネット、珪岩カウンター、モザイクタイルのキッチンパネル、淡色無垢フローリング) の写真
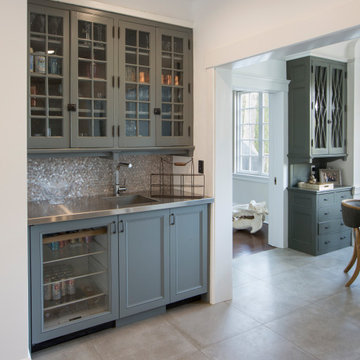
フィラデルフィアにある小さなトランジショナルスタイルのおしゃれなウェット バー (ll型、シェーカースタイル扉のキャビネット、グレーのキャビネット、ステンレスカウンター、グレーのキッチンパネル、モザイクタイルのキッチンパネル、磁器タイルの床、ベージュの床、グレーのキッチンカウンター、一体型シンク) の写真
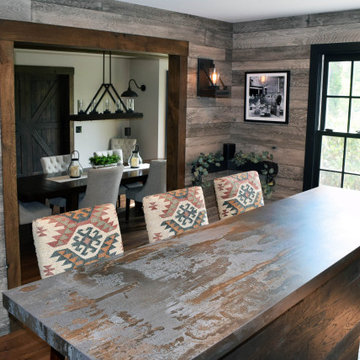
Stunning Rustic Bar and Dining Room in Pennington, NJ. Our clients vision for a rustic pub came to life! The fireplace was refaced with Dorchester Ledge stone and completed with a bluestone hearth. Dekton Trilium was used for countertops and bar top, which compliment the black distressed inset cabinetry and custom built wood plank bar. Reclaimed rustic wood beams were installed in the dining room and used for the mantle. The rustic pub aesthetic continues with sliding barn doors, matte black hardware and fixtures, and cast iron sink. Custom made industrial steel bar shelves and wine racks stand out against wood plank walls. Wide plank rustic style engineered hardwood and dark trim throughout space ties everything together!
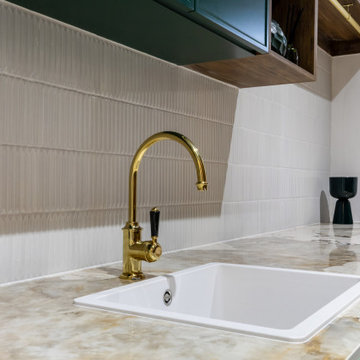
Step into a world of elegance and sophistication with this stunning modern art deco cottage that we call Verdigris. The attention to detail is evident in every room, from the statement lighting to the bold brass features. Overall, this renovated 1920’s cottage is a testament to our designers, showcasing the power of design to transform a space into a work of art.
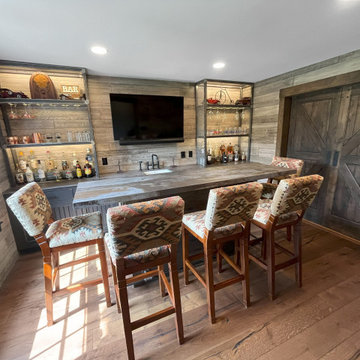
Stunning Rustic Bar and Dining Room in Pennington, NJ. Our clients vision for a rustic pub came to life! The fireplace was refaced with Dorchester Ledge stone and completed with a bluestone hearth. Dekton Trilium was used for countertops and bar top, which compliment the black distressed inset cabinetry and custom built wood plank bar. Reclaimed rustic wood beams were installed in the dining room and used for the mantle. The rustic pub aesthetic continues with sliding barn doors, matte black hardware and fixtures, and cast iron sink. Custom made industrial steel bar shelves and wine racks stand out against wood plank walls. Wide plank rustic style engineered hardwood and dark trim throughout space ties everything together!
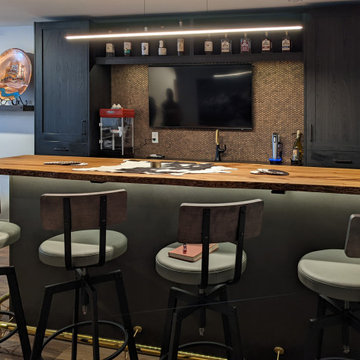
他の地域にあるお手頃価格のカントリー風のおしゃれなウェット バー (ll型、一体型シンク、シェーカースタイル扉のキャビネット、濃色木目調キャビネット、モザイクタイルのキッチンパネル) の写真

Stunning Rustic Bar and Dining Room in Pennington, NJ. Our clients vision for a rustic pub came to life! The fireplace was refaced with Dorchester Ledge stone and completed with a bluestone hearth. Dekton Trilium was used for countertops and bar top, which compliment the black distressed inset cabinetry and custom built wood plank bar. Reclaimed rustic wood beams were installed in the dining room and used for the mantle. The rustic pub aesthetic continues with sliding barn doors, matte black hardware and fixtures, and cast iron sink. Custom made industrial steel bar shelves and wine racks stand out against wood plank walls. Wide plank rustic style engineered hardwood and dark trim throughout space ties everything together!
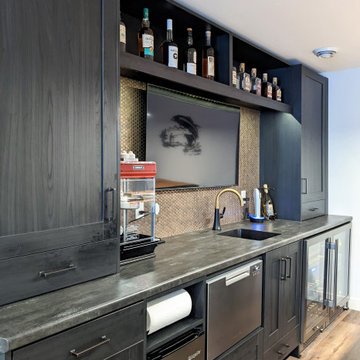
他の地域にあるお手頃価格のモダンスタイルのおしゃれなウェット バー (ll型、一体型シンク、シェーカースタイル扉のキャビネット、濃色木目調キャビネット、モザイクタイルのキッチンパネル) の写真
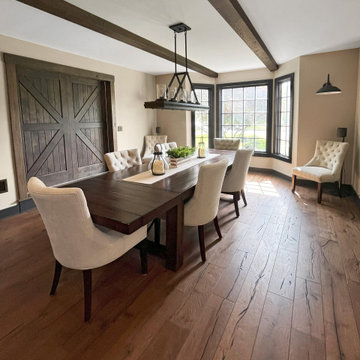
Stunning Rustic Bar and Dining Room in Pennington, NJ. Our clients vision for a rustic pub came to life! The fireplace was refaced with Dorchester Ledge stone and completed with a bluestone hearth. Dekton Trilium was used for countertops and bar top, which compliment the black distressed inset cabinetry and custom built wood plank bar. Reclaimed rustic wood beams were installed in the dining room and used for the mantle. The rustic pub aesthetic continues with sliding barn doors, matte black hardware and fixtures, and cast iron sink. Custom made industrial steel bar shelves and wine racks stand out against wood plank walls. Wide plank rustic style engineered hardwood and dark trim throughout space ties everything together!
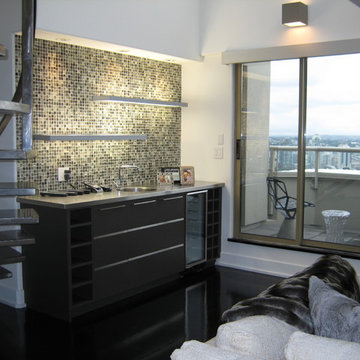
バンクーバーにある小さなコンテンポラリースタイルのおしゃれなウェット バー (I型、一体型シンク、フラットパネル扉のキャビネット、濃色木目調キャビネット、ステンレスカウンター、マルチカラーのキッチンパネル、モザイクタイルのキッチンパネル、濃色無垢フローリング) の写真
ホームバー (ライムストーンのキッチンパネル、ボーダータイルのキッチンパネル、モザイクタイルのキッチンパネル、塗装板のキッチンパネル、一体型シンク) の写真
1