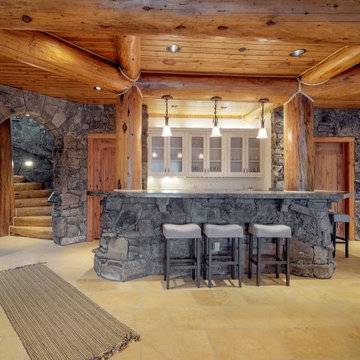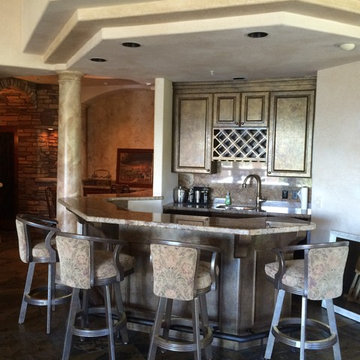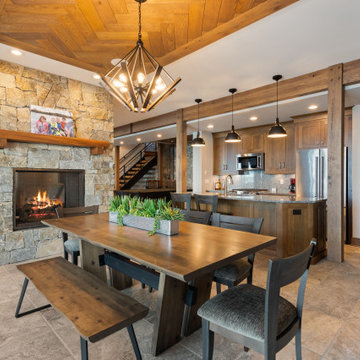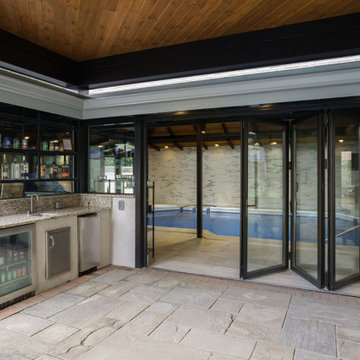ホームバー (御影石のキッチンパネル、スレートの床、トラバーチンの床) の写真
絞り込み:
資材コスト
並び替え:今日の人気順
写真 1〜4 枚目(全 4 枚)
1/4

The lovely bar at the center of everything downstairs- the game room bedrooms and it looks out at the mountains and ski resort, even from the bottom level!

デンバーにある中くらいなトランジショナルスタイルのおしゃれなウェット バー (アンダーカウンターシンク、御影石カウンター、L型、シェーカースタイル扉のキャビネット、黒いキャビネット、グレーのキッチンパネル、御影石のキッチンパネル、スレートの床、グレーの床、グレーのキッチンカウンター) の写真

The lower level recreation area has a second kitchen with casual seating area and two sided fireplace. The wood herringbone ceiling over the table is repeated over the billiards area. The stone floor and all natural materials enhance the rustic character of the home.

Covered outdoor bar area transitions between indoor and outdoor pools. New 650sf pavilion structure situated over 1/3 of the outdoor pool. With the combination of steel posts, steel beams, very large LVLs and I-Joists, were we able to span and area of approximately 25’x35’ with only perimeter posts.
ホームバー (御影石のキッチンパネル、スレートの床、トラバーチンの床) の写真
1