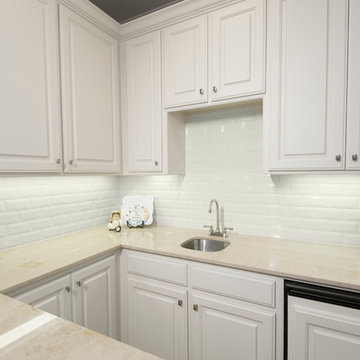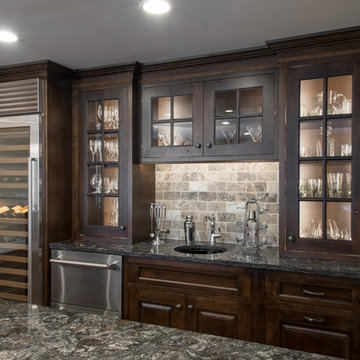ホームバー (御影石のキッチンパネル、塗装板のキッチンパネル、サブウェイタイルのキッチンパネル、コの字型) の写真
絞り込み:
資材コスト
並び替え:今日の人気順
写真 81〜100 枚目(全 172 枚)
1/5
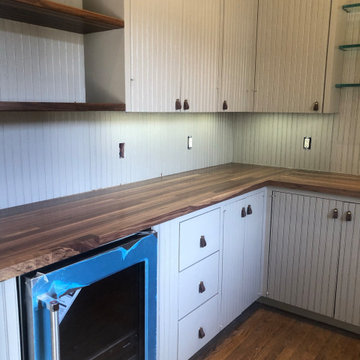
1890's Ranch remodel in Ft. Davis Texas. Butlers bar with Walnut Edge Grain Counter Tops with a stainless steel under mount sink. Wine Cooler and dishwasher
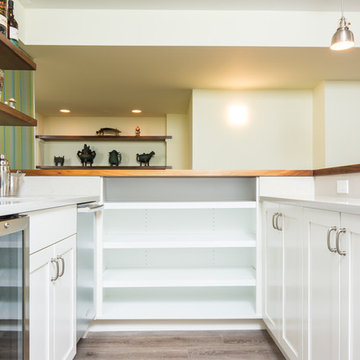
We maximized storage in this basement kitchenette by using a combination of open shelves and cabinets. Not only is there a mini fridge, but a dishwasher as well!
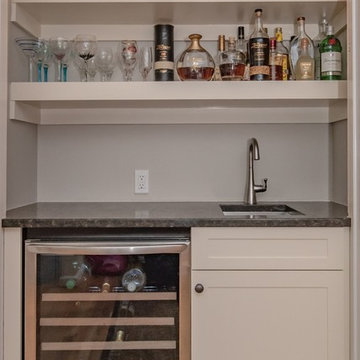
ニューヨークにある広いトランジショナルスタイルのおしゃれなウェット バー (コの字型、ドロップインシンク、シェーカースタイル扉のキャビネット、白いキャビネット、人工大理石カウンター、白いキッチンパネル、サブウェイタイルのキッチンパネル、無垢フローリング、茶色い床、黒いキッチンカウンター) の写真
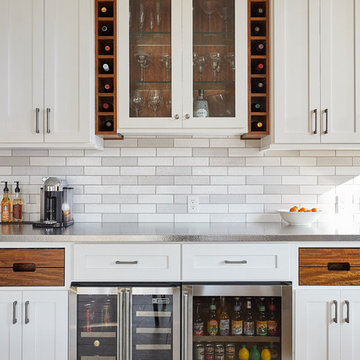
Wing Ta
ミネアポリスにあるお手頃価格の広いコンテンポラリースタイルのおしゃれなホームバー (コの字型、シェーカースタイル扉のキャビネット、白いキャビネット、クオーツストーンカウンター、グレーのキッチンパネル、サブウェイタイルのキッチンパネル、セラミックタイルの床、グレーの床、白いキッチンカウンター) の写真
ミネアポリスにあるお手頃価格の広いコンテンポラリースタイルのおしゃれなホームバー (コの字型、シェーカースタイル扉のキャビネット、白いキャビネット、クオーツストーンカウンター、グレーのキッチンパネル、サブウェイタイルのキッチンパネル、セラミックタイルの床、グレーの床、白いキッチンカウンター) の写真
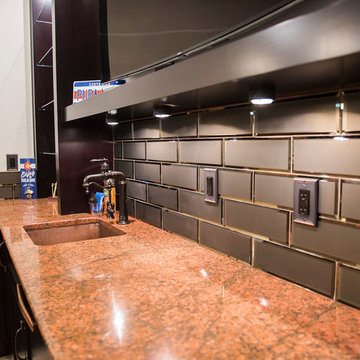
Photo Credit-Sunny Brook Photography
デンバーにある高級な広い地中海スタイルのおしゃれなウェット バー (コの字型、アンダーカウンターシンク、落し込みパネル扉のキャビネット、濃色木目調キャビネット、御影石カウンター、茶色いキッチンパネル、サブウェイタイルのキッチンパネル、赤いキッチンカウンター) の写真
デンバーにある高級な広い地中海スタイルのおしゃれなウェット バー (コの字型、アンダーカウンターシンク、落し込みパネル扉のキャビネット、濃色木目調キャビネット、御影石カウンター、茶色いキッチンパネル、サブウェイタイルのキッチンパネル、赤いキッチンカウンター) の写真
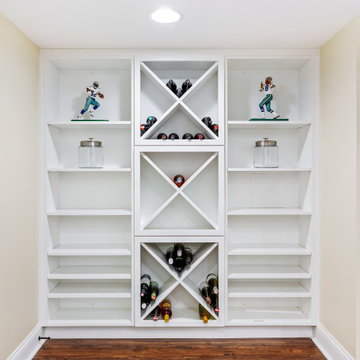
A wet bar, gym, theater, and a full luxury bathroom — this Barrington, IL basement adds great utility and value to the home.
Project designed by Skokie renovation firm, Chi Renovation & Design - general contractors, kitchen and bath remodelers, and design & build company. They serve the Chicago area, and its surrounding suburbs, with an emphasis on the North Side and North Shore. You'll find their work from the Loop through Lincoln Park, Skokie, Evanston, Wilmette, and all the way up to Lake Forest.
For more about Chi Renovation & Design, click here: https://www.chirenovation.com/
To learn more about this project, click here: https://www.chirenovation.com/galleries/basement-renovations-living-attics/#barrington-basement-remodel-bar-theater-gym
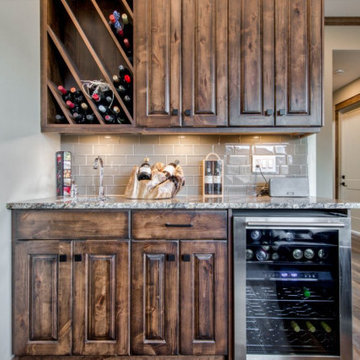
kitchen wet bar with wine fridge
バンクーバーにある中くらいなラスティックスタイルのおしゃれなホームバー (コの字型、ドロップインシンク、落し込みパネル扉のキャビネット、中間色木目調キャビネット、御影石カウンター、グレーのキッチンパネル、サブウェイタイルのキッチンパネル、無垢フローリング、茶色い床、黒いキッチンカウンター) の写真
バンクーバーにある中くらいなラスティックスタイルのおしゃれなホームバー (コの字型、ドロップインシンク、落し込みパネル扉のキャビネット、中間色木目調キャビネット、御影石カウンター、グレーのキッチンパネル、サブウェイタイルのキッチンパネル、無垢フローリング、茶色い床、黒いキッチンカウンター) の写真
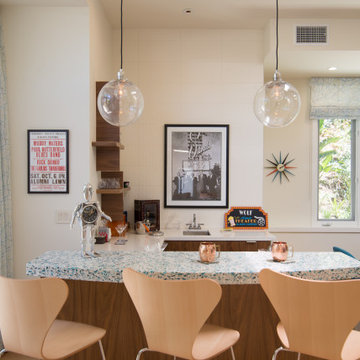
Photography by Cristopher Nolasco
お手頃価格の中くらいなミッドセンチュリースタイルのおしゃれな着席型バー (コの字型、アンダーカウンターシンク、フラットパネル扉のキャビネット、濃色木目調キャビネット、クオーツストーンカウンター、白いキッチンパネル、サブウェイタイルのキッチンパネル、淡色無垢フローリング、ターコイズのキッチンカウンター) の写真
お手頃価格の中くらいなミッドセンチュリースタイルのおしゃれな着席型バー (コの字型、アンダーカウンターシンク、フラットパネル扉のキャビネット、濃色木目調キャビネット、クオーツストーンカウンター、白いキッチンパネル、サブウェイタイルのキッチンパネル、淡色無垢フローリング、ターコイズのキッチンカウンター) の写真
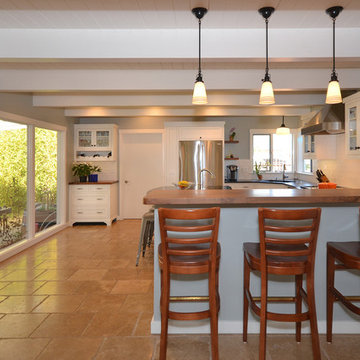
The mid-century style of the bar area involves exposed ceiling beams that add amazing detail to the ceiling. The white shaker cabinets combined with the beige tiles add a bright contrast to the darker walls.
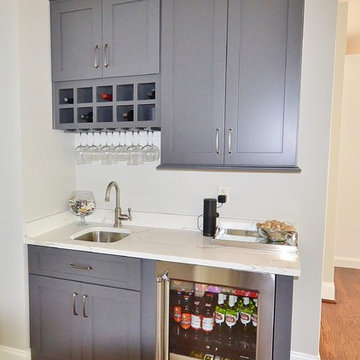
We remodeled this large angled kitchen in West Chester. This kitchen already had an interesting shape and tons of windows with great views of the homes backyard. We refinished the entire homes hardwood flooring and wow did Chris Rolek ( hardwood refinisher ) do a fantastic job. The cabinetry was designed and installed using Fieldstone Cabinetry in the Farmington door. The white painted perimeter cabinets were contrasted with a peppercorn painted island and bar area. Beautiful MSI Calacatta Laza quartz countertops blend seamlessly with the new tiled backsplash. Quartz surfaces have come a long way and now perfectly mimic natural stones with the durability that can only come from quartz countertops. What an Awesome new look.
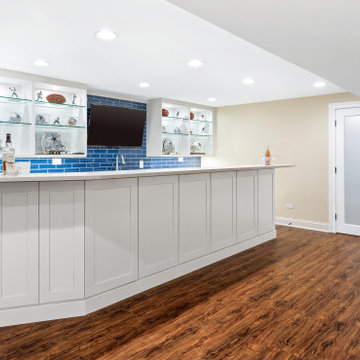
A wet bar, gym, theater, and a full luxury bathroom — this Barrington, IL basement adds great utility and value to the home.
Project designed by Skokie renovation firm, Chi Renovation & Design - general contractors, kitchen and bath remodelers, and design & build company. They serve the Chicago area, and its surrounding suburbs, with an emphasis on the North Side and North Shore. You'll find their work from the Loop through Lincoln Park, Skokie, Evanston, Wilmette, and all the way up to Lake Forest.
For more about Chi Renovation & Design, click here: https://www.chirenovation.com/
To learn more about this project, click here: https://www.chirenovation.com/galleries/basement-renovations-living-attics/#barrington-basement-remodel-bar-theater-gym
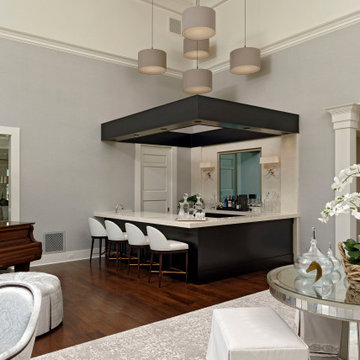
ワシントンD.C.にあるラグジュアリーな中くらいなトランジショナルスタイルのおしゃれな着席型バー (コの字型、インセット扉のキャビネット、濃色木目調キャビネット、御影石カウンター、グレーのキッチンパネル、御影石のキッチンパネル、白いキッチンカウンター) の写真
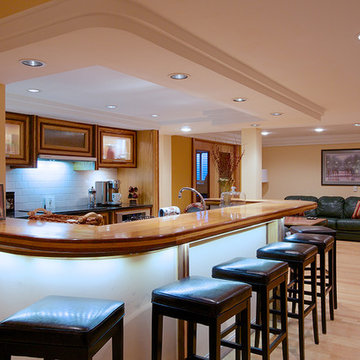
シカゴにある中くらいなトラディショナルスタイルのおしゃれな着席型バー (コの字型、ガラス扉のキャビネット、中間色木目調キャビネット、木材カウンター、白いキッチンパネル、サブウェイタイルのキッチンパネル) の写真
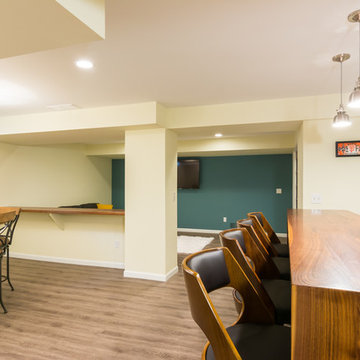
This is a custom walnut wood bar and counter! The walls are painted Tint of Honey 1187 from Sherwin-Williams and the accent wall is painted Moody Blue 6221 from Sherwin-Williams.
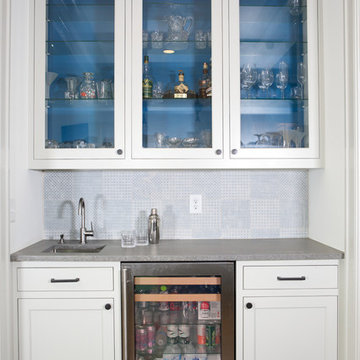
We also created a home bar with custom glass front cabinets, a built-in wine cooler, and an undermount sink perfect for entertaining guests.
アトランタにある巨大なトランジショナルスタイルのおしゃれなホームバー (コの字型、シェーカースタイル扉のキャビネット、白いキャビネット、コンクリートカウンター、マルチカラーのキッチンパネル、サブウェイタイルのキッチンパネル、淡色無垢フローリング、茶色い床、グレーのキッチンカウンター) の写真
アトランタにある巨大なトランジショナルスタイルのおしゃれなホームバー (コの字型、シェーカースタイル扉のキャビネット、白いキャビネット、コンクリートカウンター、マルチカラーのキッチンパネル、サブウェイタイルのキッチンパネル、淡色無垢フローリング、茶色い床、グレーのキッチンカウンター) の写真
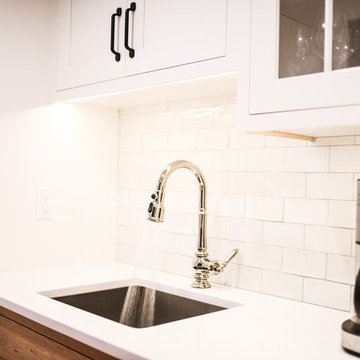
ボストンにある中くらいなトランジショナルスタイルのおしゃれなウェット バー (コの字型、落し込みパネル扉のキャビネット、白いキャビネット、クオーツストーンカウンター、白いキッチンパネル、サブウェイタイルのキッチンパネル、無垢フローリング、茶色い床) の写真
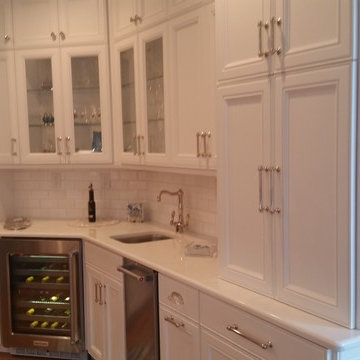
White Sand Marble is a durable marble that will look great in your kitchen or home bar.
ローリーにある中くらいなコンテンポラリースタイルのおしゃれなホームバー (アンダーカウンターシンク、白いキャビネット、大理石カウンター、白いキッチンパネル、サブウェイタイルのキッチンパネル、淡色無垢フローリング、コの字型、インセット扉のキャビネット) の写真
ローリーにある中くらいなコンテンポラリースタイルのおしゃれなホームバー (アンダーカウンターシンク、白いキャビネット、大理石カウンター、白いキッチンパネル、サブウェイタイルのキッチンパネル、淡色無垢フローリング、コの字型、インセット扉のキャビネット) の写真
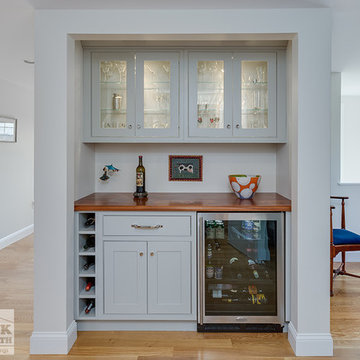
This kitchen remodel by Showplace was designed by Danielle from our Braintree showroom. The homeowner, having recently purchased the house, decided to “gut” and remodel the entire interior of the house, including the kitchen and dining area! Having a kitchen that looked flush was very important to the homeowner; in fact, he even built the wall around the refrigerator so that it would fit in perfectly. The kitchen features Showplace Inset cabinetry with schist & mahogany countertops, stainless steel appliances, a pantry, glass cabinet doors, special wine shelving on the peninsula & a special tile backsplash behind the oven.
ホームバー (御影石のキッチンパネル、塗装板のキッチンパネル、サブウェイタイルのキッチンパネル、コの字型) の写真
5
