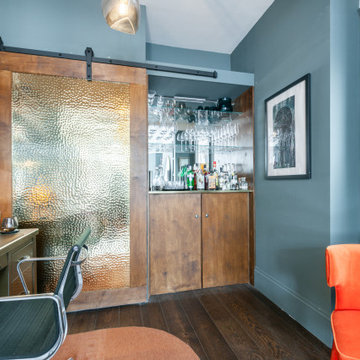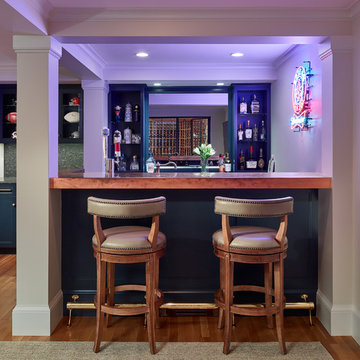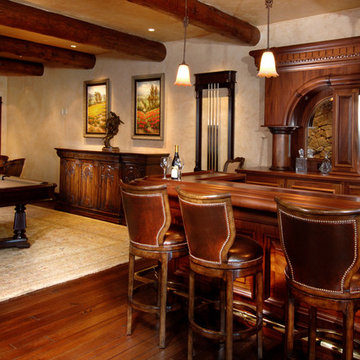ホームバー (御影石のキッチンパネル、ミラータイルのキッチンパネル、銅製カウンター、茶色い床) の写真
絞り込み:
資材コスト
並び替え:今日の人気順
写真 1〜4 枚目(全 4 枚)
1/5

The original plan called for an antique back bar to be installed in the family room. Available antiges were too large for the space, so a new mahogany bar was built to resemble an antique.
Roger Wade photo.
Roger Wade photo.

We knocked through the lounge to create a double space. It certainly works hard, but looks oh so cool. Living Space | Work Space | Cocktail Space. An eclectic mix of new and old pieces have gone in to this charismatic room ?? Designed and Furniture sourced by @plucked_interiors

A home bar is the perfect place to watch the game and entertain friends. Metal and Glass doors make the wine cellar transform the cine cellar into a feature wall in the room.

The custom made bar sits adjacent to the family room (camera location) and a billiards area. A set of double doors at the end of the billiards table enters a home theatre. The space is open and views to the ski mountain.
ホームバー (御影石のキッチンパネル、ミラータイルのキッチンパネル、銅製カウンター、茶色い床) の写真
1