ホームバー (ガラスタイルのキッチンパネル、磁器タイルのキッチンパネル、銅製カウンター、オニキスカウンター) の写真
絞り込み:
資材コスト
並び替え:今日の人気順
写真 1〜20 枚目(全 20 枚)
1/5

Nestled in the heart of Los Angeles, just south of Beverly Hills, this two story (with basement) contemporary gem boasts large ipe eaves and other wood details, warming the interior and exterior design. The rear indoor-outdoor flow is perfection. An exceptional entertaining oasis in the middle of the city. Photo by Lynn Abesera
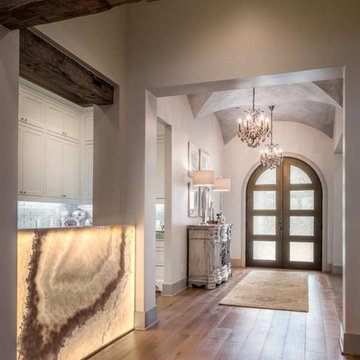
ヒューストンにあるお手頃価格の広いトランジショナルスタイルのおしゃれなウェット バー (ll型、シェーカースタイル扉のキャビネット、白いキャビネット、オニキスカウンター、白いキッチンパネル、ガラスタイルのキッチンパネル、淡色無垢フローリング) の写真
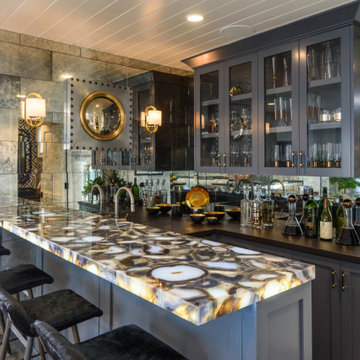
This bar features distressed mirrored backsplash tile and an under lit agate counter top that really makes a statement.
ロサンゼルスにある高級な中くらいなビーチスタイルのおしゃれなウェット バー (コの字型、アンダーカウンターシンク、シェーカースタイル扉のキャビネット、グレーのキャビネット、オニキスカウンター、グレーのキッチンパネル、ガラスタイルのキッチンパネル、無垢フローリング、ベージュの床、グレーのキッチンカウンター) の写真
ロサンゼルスにある高級な中くらいなビーチスタイルのおしゃれなウェット バー (コの字型、アンダーカウンターシンク、シェーカースタイル扉のキャビネット、グレーのキャビネット、オニキスカウンター、グレーのキッチンパネル、ガラスタイルのキッチンパネル、無垢フローリング、ベージュの床、グレーのキッチンカウンター) の写真
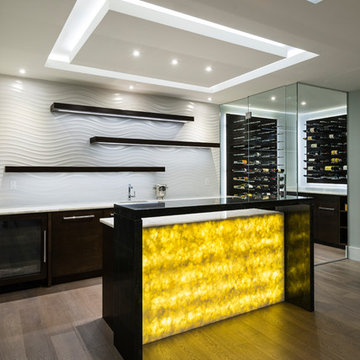
The objective was to create a warm neutral space to later customize to a specific colour palate/preference of the end user for this new construction home being built to sell. A high-end contemporary feel was requested to attract buyers in the area. An impressive kitchen that exuded high class and made an impact on guests as they entered the home, without being overbearing. The space offers an appealing open floorplan conducive to entertaining with indoor-outdoor flow.
Due to the spec nature of this house, the home had to remain appealing to the builder, while keeping a broad audience of potential buyers in mind. The challenge lay in creating a unique look, with visually interesting materials and finishes, while not being so unique that potential owners couldn’t envision making it their own. The focus on key elements elevates the look, while other features blend and offer support to these striking components. As the home was built for sale, profitability was important; materials were sourced at best value, while retaining high-end appeal. Adaptations to the home’s original design plan improve flow and usability within the kitchen-greatroom. The client desired a rich dark finish. The chosen colours tie the kitchen to the rest of the home (creating unity as combination, colours and materials, is repeated throughout).
Photos- Paul Grdina
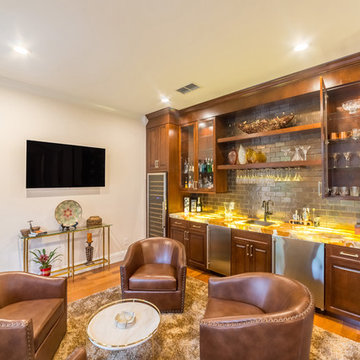
オーランドにある高級な中くらいなトラディショナルスタイルのおしゃれなウェット バー (I型、アンダーカウンターシンク、レイズドパネル扉のキャビネット、中間色木目調キャビネット、オニキスカウンター、磁器タイルのキッチンパネル、無垢フローリング、茶色い床、黄色いキッチンカウンター) の写真
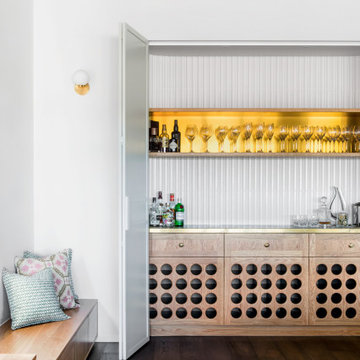
ブリスベンにある高級な広いトラディショナルスタイルのおしゃれなドライ バー (I型、シンクなし、淡色木目調キャビネット、銅製カウンター、白いキッチンパネル、磁器タイルのキッチンパネル、濃色無垢フローリング、茶色い床、黄色いキッチンカウンター) の写真
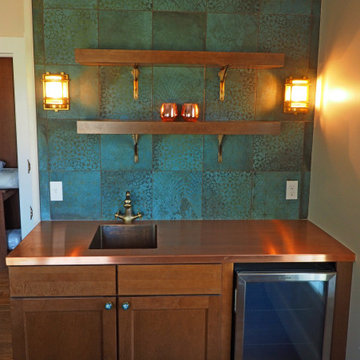
Living Room Bar Area
バーリントンにある高級な小さなトラディショナルスタイルのおしゃれなウェット バー (I型、一体型シンク、シェーカースタイル扉のキャビネット、銅製カウンター、緑のキッチンパネル、磁器タイルのキッチンパネル) の写真
バーリントンにある高級な小さなトラディショナルスタイルのおしゃれなウェット バー (I型、一体型シンク、シェーカースタイル扉のキャビネット、銅製カウンター、緑のキッチンパネル、磁器タイルのキッチンパネル) の写真
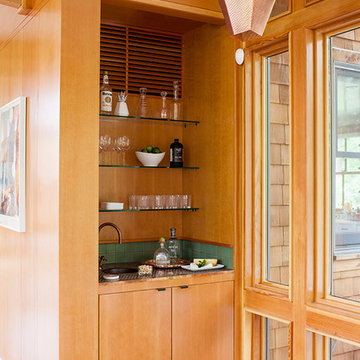
Built-in wet bar in open modern-rustic great room.
Photographer: Raquel Langworthy (Untamed Studios LLC)
ニューヨークにあるラグジュアリーな広いモダンスタイルのおしゃれなウェット バー (I型、アンダーカウンターシンク、フラットパネル扉のキャビネット、中間色木目調キャビネット、銅製カウンター、緑のキッチンパネル、磁器タイルのキッチンパネル、淡色無垢フローリング) の写真
ニューヨークにあるラグジュアリーな広いモダンスタイルのおしゃれなウェット バー (I型、アンダーカウンターシンク、フラットパネル扉のキャビネット、中間色木目調キャビネット、銅製カウンター、緑のキッチンパネル、磁器タイルのキッチンパネル、淡色無垢フローリング) の写真
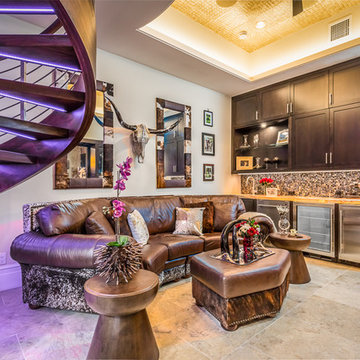
Shelby Halberg Visuals
マイアミにあるラグジュアリーな中くらいなトランジショナルスタイルのおしゃれなウェット バー (アンダーカウンターシンク、シェーカースタイル扉のキャビネット、茶色いキャビネット、オニキスカウンター、マルチカラーのキッチンパネル、ガラスタイルのキッチンパネル、無垢フローリング、茶色い床) の写真
マイアミにあるラグジュアリーな中くらいなトランジショナルスタイルのおしゃれなウェット バー (アンダーカウンターシンク、シェーカースタイル扉のキャビネット、茶色いキャビネット、オニキスカウンター、マルチカラーのキッチンパネル、ガラスタイルのキッチンパネル、無垢フローリング、茶色い床) の写真
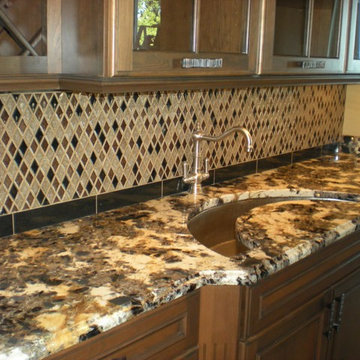
マイアミにある高級な広いトラディショナルスタイルのおしゃれなウェット バー (I型、アンダーカウンターシンク、ガラス扉のキャビネット、濃色木目調キャビネット、オニキスカウンター、マルチカラーのキッチンパネル、ガラスタイルのキッチンパネル、セラミックタイルの床) の写真
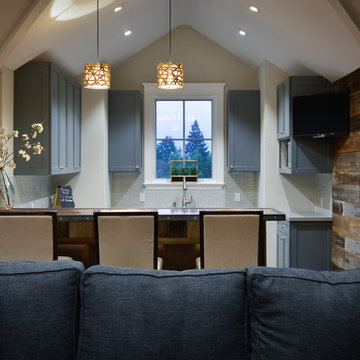
Paul Keitz Photography
サンフランシスコにある巨大なラスティックスタイルのおしゃれなホームバー (シェーカースタイル扉のキャビネット、青いキャビネット、銅製カウンター、青いキッチンパネル、ガラスタイルのキッチンパネル、濃色無垢フローリング) の写真
サンフランシスコにある巨大なラスティックスタイルのおしゃれなホームバー (シェーカースタイル扉のキャビネット、青いキャビネット、銅製カウンター、青いキッチンパネル、ガラスタイルのキッチンパネル、濃色無垢フローリング) の写真
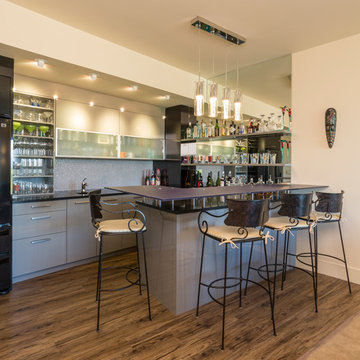
To make entertaining a splash we installed LEICHT cabinetry with a frosted glass front for a modern look. Entertaining made easy.
デンバーにある小さなモダンスタイルのおしゃれな着席型バー (I型、オープンシェルフ、グレーのキャビネット、オニキスカウンター、グレーのキッチンパネル、ガラスタイルのキッチンパネル、淡色無垢フローリング) の写真
デンバーにある小さなモダンスタイルのおしゃれな着席型バー (I型、オープンシェルフ、グレーのキャビネット、オニキスカウンター、グレーのキッチンパネル、ガラスタイルのキッチンパネル、淡色無垢フローリング) の写真
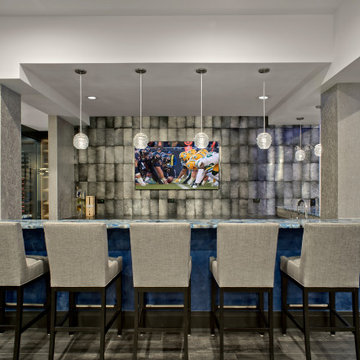
The bar back is a focal point, with its wavy, smoky-gray tiles and a silver mirrored finish that reflects and diffuses light.
シカゴにあるラグジュアリーな広いコンテンポラリースタイルのおしゃれなウェット バー (コの字型、オニキスカウンター、マルチカラーのキッチンパネル、ガラスタイルのキッチンパネル、ラミネートの床、茶色い床、マルチカラーのキッチンカウンター) の写真
シカゴにあるラグジュアリーな広いコンテンポラリースタイルのおしゃれなウェット バー (コの字型、オニキスカウンター、マルチカラーのキッチンパネル、ガラスタイルのキッチンパネル、ラミネートの床、茶色い床、マルチカラーのキッチンカウンター) の写真
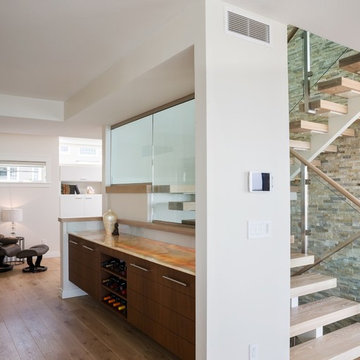
Warren Jagger Photography
ボストンにあるコンテンポラリースタイルのおしゃれなホームバー (I型、フラットパネル扉のキャビネット、濃色木目調キャビネット、オニキスカウンター、ガラスタイルのキッチンパネル、淡色無垢フローリング) の写真
ボストンにあるコンテンポラリースタイルのおしゃれなホームバー (I型、フラットパネル扉のキャビネット、濃色木目調キャビネット、オニキスカウンター、ガラスタイルのキッチンパネル、淡色無垢フローリング) の写真
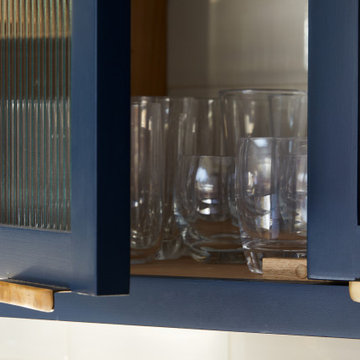
ロンドンにある高級な中くらいなモダンスタイルのおしゃれなホームバー (ll型、ドロップインシンク、シェーカースタイル扉のキャビネット、青いキャビネット、銅製カウンター、白いキッチンパネル、磁器タイルのキッチンパネル) の写真
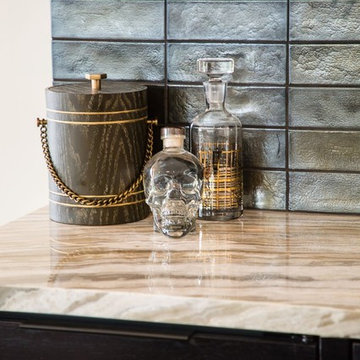
Nestled in the heart of Los Angeles, just south of Beverly Hills, this two story (with basement) contemporary gem boasts large ipe eaves and other wood details, warming the interior and exterior design. The rear indoor-outdoor flow is perfection. An exceptional entertaining oasis in the middle of the city. Photo by Lynn Abesera
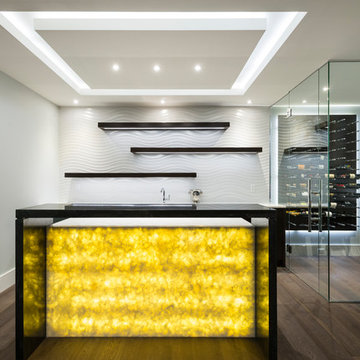
The objective was to create a warm neutral space to later customize to a specific colour palate/preference of the end user for this new construction home being built to sell. A high-end contemporary feel was requested to attract buyers in the area. An impressive kitchen that exuded high class and made an impact on guests as they entered the home, without being overbearing. The space offers an appealing open floorplan conducive to entertaining with indoor-outdoor flow.
Due to the spec nature of this house, the home had to remain appealing to the builder, while keeping a broad audience of potential buyers in mind. The challenge lay in creating a unique look, with visually interesting materials and finishes, while not being so unique that potential owners couldn’t envision making it their own. The focus on key elements elevates the look, while other features blend and offer support to these striking components. As the home was built for sale, profitability was important; materials were sourced at best value, while retaining high-end appeal. Adaptations to the home’s original design plan improve flow and usability within the kitchen-greatroom. The client desired a rich dark finish. The chosen colours tie the kitchen to the rest of the home (creating unity as combination, colours and materials, is repeated throughout).
Photos- Paul Grdina
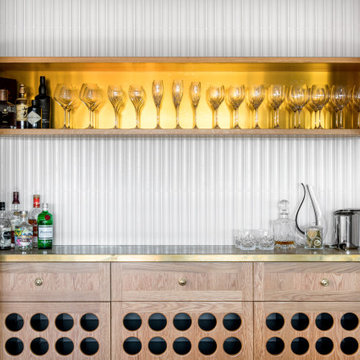
ブリスベンにある高級な広いトラディショナルスタイルのおしゃれなドライ バー (I型、シンクなし、淡色木目調キャビネット、銅製カウンター、白いキッチンパネル、磁器タイルのキッチンパネル、濃色無垢フローリング、茶色い床、黄色いキッチンカウンター) の写真
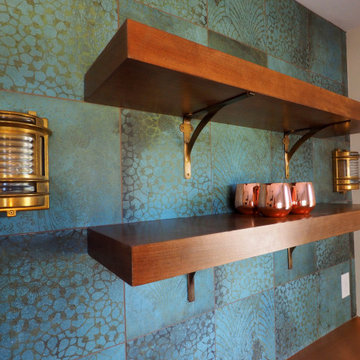
Living Room Bar Area
バーリントンにある高級な小さなビーチスタイルのおしゃれなウェット バー (I型、一体型シンク、シェーカースタイル扉のキャビネット、銅製カウンター、緑のキッチンパネル、磁器タイルのキッチンパネル) の写真
バーリントンにある高級な小さなビーチスタイルのおしゃれなウェット バー (I型、一体型シンク、シェーカースタイル扉のキャビネット、銅製カウンター、緑のキッチンパネル、磁器タイルのキッチンパネル) の写真
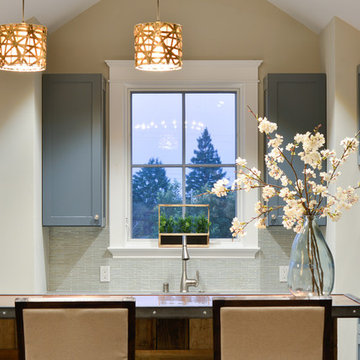
Paul Keitz Photography
サンフランシスコにある巨大なラスティックスタイルのおしゃれなホームバー (シェーカースタイル扉のキャビネット、青いキャビネット、銅製カウンター、青いキッチンパネル、ガラスタイルのキッチンパネル、濃色無垢フローリング) の写真
サンフランシスコにある巨大なラスティックスタイルのおしゃれなホームバー (シェーカースタイル扉のキャビネット、青いキャビネット、銅製カウンター、青いキッチンパネル、ガラスタイルのキッチンパネル、濃色無垢フローリング) の写真
ホームバー (ガラスタイルのキッチンパネル、磁器タイルのキッチンパネル、銅製カウンター、オニキスカウンター) の写真
1