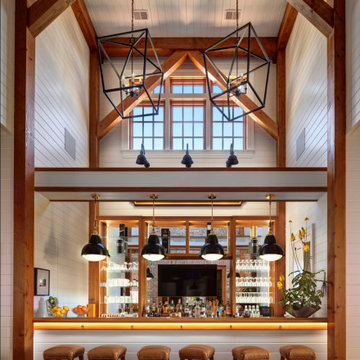ホームバー (ガラス板のキッチンパネル、ミラータイルのキッチンパネル、塗装板のキッチンパネル、レンガの床) の写真
絞り込み:
資材コスト
並び替え:今日の人気順
写真 1〜4 枚目(全 4 枚)
1/5

In partnership with Charles Cudd Co.
Photo by John Hruska
Orono MN, Architectural Details, Architecture, JMAD, Jim McNeal, Shingle Style Home, Transitional Design
Basement Wet Bar, Home Bar, Lake View, Walkout Basement

グランドラピッズにあるラグジュアリーな中くらいなトランジショナルスタイルのおしゃれなドライ バー (I型、落し込みパネル扉のキャビネット、白いキャビネット、御影石カウンター、白いキッチンパネル、塗装板のキッチンパネル、レンガの床、赤い床、白いキッチンカウンター、シンクなし) の写真

A two-story, light-filled bar situated in the North Wing of the main home features a secret staircase leading to the basement wine room.
ボルチモアにあるラグジュアリーな広いトラディショナルスタイルのおしゃれな着席型バー (I型、アンダーカウンターシンク、ウォールシェルフ、ミラータイルのキッチンパネル、レンガの床) の写真
ボルチモアにあるラグジュアリーな広いトラディショナルスタイルのおしゃれな着席型バー (I型、アンダーカウンターシンク、ウォールシェルフ、ミラータイルのキッチンパネル、レンガの床) の写真

In partnership with Charles Cudd Co
Photo by John Hruska
Orono MN, Architectural Details, Architecture, JMAD, Jim McNeal, Shingle Style Home, Transitional Design
Basement Wet Bar, Home Bar, Lake View, Walkout Basement
ホームバー (ガラス板のキッチンパネル、ミラータイルのキッチンパネル、塗装板のキッチンパネル、レンガの床) の写真
1