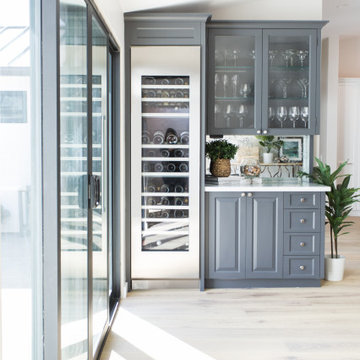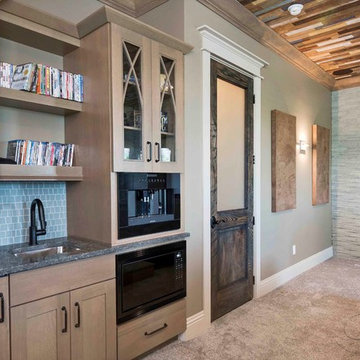ホームバー (ガラス板のキッチンパネル、ガラスタイルのキッチンパネル、磁器タイルのキッチンパネル、全タイプのキャビネット扉、ベージュの床) の写真
絞り込み:
資材コスト
並び替え:今日の人気順
写真 1〜20 枚目(全 286 枚)

オースティンにある高級な中くらいなトランジショナルスタイルのおしゃれなウェット バー (I型、一体型シンク、フラットパネル扉のキャビネット、青いキャビネット、緑のキッチンパネル、ガラス板のキッチンパネル、淡色無垢フローリング、ベージュの床、大理石カウンター) の写真

We reused the existing bar but added a new backsplash and counter to tie the kitchen and bar area together.
ソルトレイクシティにあるお手頃価格の中くらいなトランジショナルスタイルのおしゃれなドライ バー (I型、シンクなし、シェーカースタイル扉のキャビネット、中間色木目調キャビネット、クオーツストーンカウンター、青いキッチンパネル、ガラスタイルのキッチンパネル、磁器タイルの床、ベージュの床、白いキッチンカウンター) の写真
ソルトレイクシティにあるお手頃価格の中くらいなトランジショナルスタイルのおしゃれなドライ バー (I型、シンクなし、シェーカースタイル扉のキャビネット、中間色木目調キャビネット、クオーツストーンカウンター、青いキッチンパネル、ガラスタイルのキッチンパネル、磁器タイルの床、ベージュの床、白いキッチンカウンター) の写真

サンタバーバラにある高級な小さなトランジショナルスタイルのおしゃれなウェット バー (I型、シェーカースタイル扉のキャビネット、グレーのキャビネット、ガラス板のキッチンパネル、淡色無垢フローリング、ベージュの床、白いキッチンカウンター、大理石カウンター) の写真

Mountain Modern Game Room Bar.
広いラスティックスタイルのおしゃれなウェット バー (I型、ドロップインシンク、フラットパネル扉のキャビネット、中間色木目調キャビネット、珪岩カウンター、白いキッチンパネル、磁器タイルのキッチンパネル、淡色無垢フローリング、ベージュのキッチンカウンター、ベージュの床) の写真
広いラスティックスタイルのおしゃれなウェット バー (I型、ドロップインシンク、フラットパネル扉のキャビネット、中間色木目調キャビネット、珪岩カウンター、白いキッチンパネル、磁器タイルのキッチンパネル、淡色無垢フローリング、ベージュのキッチンカウンター、ベージュの床) の写真

Rab Photography
他の地域にあるお手頃価格の小さなトランジショナルスタイルのおしゃれなウェット バー (アンダーカウンターシンク、クオーツストーンカウンター、ベージュキッチンパネル、ガラスタイルのキッチンパネル、フラットパネル扉のキャビネット、I型、中間色木目調キャビネット、淡色無垢フローリング、ベージュの床) の写真
他の地域にあるお手頃価格の小さなトランジショナルスタイルのおしゃれなウェット バー (アンダーカウンターシンク、クオーツストーンカウンター、ベージュキッチンパネル、ガラスタイルのキッチンパネル、フラットパネル扉のキャビネット、I型、中間色木目調キャビネット、淡色無垢フローリング、ベージュの床) の写真

Discover the enchanting secret behind our latest project with @liccrenovations - a stunning dark blue dry bar that seamlessly doubles as a hutch for the upcoming dining space. Stay tuned for the grand reveal! ✨

ヒューストンにある高級な中くらいなトラディショナルスタイルのおしゃれなドライ バー (I型、シンクなし、レイズドパネル扉のキャビネット、白いキャビネット、クオーツストーンカウンター、ベージュキッチンパネル、磁器タイルのキッチンパネル、磁器タイルの床、ベージュの床、グレーのキッチンカウンター) の写真

オマハにある広いコンテンポラリースタイルのおしゃれな着席型バー (フラットパネル扉のキャビネット、コの字型、アンダーカウンターシンク、濃色木目調キャビネット、珪岩カウンター、ベージュキッチンパネル、ガラスタイルのキッチンパネル、磁器タイルの床、ベージュの床) の写真

In the original residence, the kitchen occupied this space. With the addition to house the kitchen, our architects designed a butler's pantry for this space with extensive storage. The exposed beams and wide-plan wood flooring extends throughout this older portion of the structure.

Paint by Sherwin Williams
Body Color - Wool Skein - SW 6148
Flex Suite Color - Universal Khaki - SW 6150
Downstairs Guest Suite Color - Silvermist - SW 7621
Downstairs Media Room Color - Quiver Tan - SW 6151
Exposed Beams & Banister Stain - Northwood Cabinets - Custom Truffle Stain
Gas Fireplace by Heat & Glo
Flooring & Tile by Macadam Floor & Design
Hardwood by Shaw Floors
Hardwood Product Kingston Oak in Tapestry
Carpet Products by Dream Weaver Carpet
Main Level Carpet Cosmopolitan in Iron Frost
Beverage Station Backsplash by Glazzio Tiles
Tile Product - Versailles Series in Dusty Trail Arabesque Mosaic
Beverage Centers by U-Line Corporation
Refrigeration Products - U-Line Corporation
Slab Countertops by Wall to Wall Stone Corp
Main Level Granite Product Colonial Cream
Downstairs Quartz Product True North Silver Shimmer
Windows by Milgard Windows & Doors
Window Product Style Line® Series
Window Supplier Troyco - Window & Door
Window Treatments by Budget Blinds
Lighting by Destination Lighting
Interior Design by Creative Interiors & Design
Custom Cabinetry & Storage by Northwood Cabinets
Customized & Built by Cascade West Development
Photography by ExposioHDR Portland
Original Plans by Alan Mascord Design Associates

BEATIFUL HOME DRY BAR
ワシントンD.C.にあるお手頃価格の中くらいなコンテンポラリースタイルのおしゃれなドライ バー (I型、シンクなし、落し込みパネル扉のキャビネット、濃色木目調キャビネット、大理石カウンター、マルチカラーのキッチンパネル、ガラスタイルのキッチンパネル、無垢フローリング、ベージュの床、黒いキッチンカウンター) の写真
ワシントンD.C.にあるお手頃価格の中くらいなコンテンポラリースタイルのおしゃれなドライ バー (I型、シンクなし、落し込みパネル扉のキャビネット、濃色木目調キャビネット、大理石カウンター、マルチカラーのキッチンパネル、ガラスタイルのキッチンパネル、無垢フローリング、ベージュの床、黒いキッチンカウンター) の写真

Brian Covington
ロサンゼルスにあるお手頃価格の中くらいなトランジショナルスタイルのおしゃれなホームバー (濃色木目調キャビネット、ベージュの床、グレーのキッチンパネル、I型、シンクなし、落し込みパネル扉のキャビネット、クオーツストーンカウンター、ガラスタイルのキッチンパネル、磁器タイルの床、白いキッチンカウンター) の写真
ロサンゼルスにあるお手頃価格の中くらいなトランジショナルスタイルのおしゃれなホームバー (濃色木目調キャビネット、ベージュの床、グレーのキッチンパネル、I型、シンクなし、落し込みパネル扉のキャビネット、クオーツストーンカウンター、ガラスタイルのキッチンパネル、磁器タイルの床、白いキッチンカウンター) の写真

ソルトレイクシティにある中くらいなコンテンポラリースタイルのおしゃれな着席型バー (ll型、ガラス扉のキャビネット、白いキャビネット、人工大理石カウンター、ベージュキッチンパネル、磁器タイルのキッチンパネル、淡色無垢フローリング、ベージュの床、アンダーカウンターシンク) の写真

ロサンゼルスにある広いコンテンポラリースタイルのおしゃれな着席型バー (ll型、アンダーカウンターシンク、フラットパネル扉のキャビネット、淡色木目調キャビネット、黒いキッチンパネル、ガラスタイルのキッチンパネル、ベージュの床、茶色いキッチンカウンター) の写真

From the sitting room adjacent to the kitchen, a look into the dining room, with a 7' x 7' custom table, with banquette, and flannel modern chairs.
他の地域にある高級な広いエクレクティックスタイルのおしゃれな着席型バー (I型、ドロップインシンク、オープンシェルフ、グレーのキャビネット、ガラス板のキッチンパネル、塗装フローリング、ベージュの床、黒いキッチンカウンター) の写真
他の地域にある高級な広いエクレクティックスタイルのおしゃれな着席型バー (I型、ドロップインシンク、オープンシェルフ、グレーのキャビネット、ガラス板のキッチンパネル、塗装フローリング、ベージュの床、黒いキッチンカウンター) の写真

デンバーにある高級な中くらいなモダンスタイルのおしゃれなウェット バー (L型、アンダーカウンターシンク、オープンシェルフ、黒いキャビネット、クオーツストーンカウンター、赤いキッチンパネル、ガラス板のキッチンパネル、淡色無垢フローリング、ベージュの床、グレーのキッチンカウンター) の写真

Siri Blanchette of Blind Dog Photo
ボストンにある高級な中くらいなコンテンポラリースタイルのおしゃれなホームバー (L型、フラットパネル扉のキャビネット、濃色木目調キャビネット、クオーツストーンカウンター、グレーのキッチンパネル、ガラス板のキッチンパネル、淡色無垢フローリング、ベージュの床、白いキッチンカウンター) の写真
ボストンにある高級な中くらいなコンテンポラリースタイルのおしゃれなホームバー (L型、フラットパネル扉のキャビネット、濃色木目調キャビネット、クオーツストーンカウンター、グレーのキッチンパネル、ガラス板のキッチンパネル、淡色無垢フローリング、ベージュの床、白いキッチンカウンター) の写真

シカゴにあるお手頃価格の小さなトランジショナルスタイルのおしゃれなウェット バー (白いキャビネット、クオーツストーンカウンター、グレーのキッチンパネル、磁器タイルのキッチンパネル、磁器タイルの床、I型、ガラス扉のキャビネット、ベージュの床、白いキッチンカウンター) の写真

The homeowners wanted to update an existing poker room to function as a secondary entertainment space, complete with a large built-in wine rack that was built into the existing cabinetry, new lighting, paint and a wallpaper accent wall.
It was important to preserve the existing stone flooring and the cabinetry, which ran consistently throughout the home.

タンパにあるラグジュアリーな中くらいなビーチスタイルのおしゃれなウェット バー (I型、アンダーカウンターシンク、シェーカースタイル扉のキャビネット、中間色木目調キャビネット、クオーツストーンカウンター、青いキッチンパネル、ガラスタイルのキッチンパネル、カーペット敷き、ベージュの床) の写真
ホームバー (ガラス板のキッチンパネル、ガラスタイルのキッチンパネル、磁器タイルのキッチンパネル、全タイプのキャビネット扉、ベージュの床) の写真
1