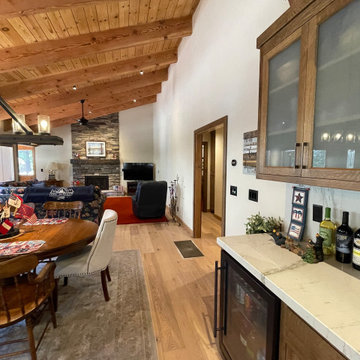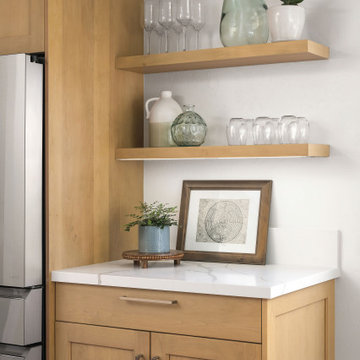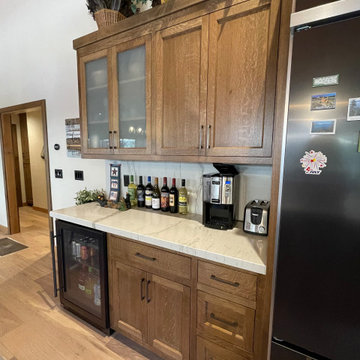ホームバー (クオーツストーンのキッチンパネル、中間色木目調キャビネット、シェーカースタイル扉のキャビネット、クオーツストーンカウンター) の写真
絞り込み:
資材コスト
並び替え:今日の人気順
写真 1〜4 枚目(全 4 枚)
1/5

The homeowner's wide range of tastes coalesces in this lovely kitchen and mudroom. Vintage, modern, English, and mid-century styles form one eclectic and alluring space. Rift-sawn white oak cabinets in warm almond, textured white subway tile, white island top, and a custom white range hood lend lots of brightness while black perimeter countertops and a Laurel Woods deep green finish on the island and beverage bar balance the palette with a unique twist on farmhouse style.

The area next to the main refrigerator was designed at an entertaining beverage station complete with undercounter beverage refrigerator. The placement closest to the dining area allows guests to help themselves without walking through the rest of the kitchen. Just beyond is a glimpse at the redesigned access to a small hall to guest bathrooms and bedrooms. Removing the wall separating the kitchen from the dining and living spaces allowed the kitchen to be expanded and the ability to entertain and interact to soar. New flooring, new lighting, all new layout and finishes.

a new island layout encourages gathering with room for four. In addition to an outlet on one side of the island, a pop-up outlet at the other end allows for the utilization of small kitchen appliances and casual usage of laptops and personal devices.

The area next to the main refrigerator was designed at an entertaining beverage station complete with undercounter beverage refrigerator. The placement closest to the dining area allows guests to help themselves without walking through the rest of the kitchen. Just beyond is a glimpse at the redesigned access to a small hall to guest bathrooms and bedrooms. New flooring, new lighting, all new layout and finishes.
ホームバー (クオーツストーンのキッチンパネル、中間色木目調キャビネット、シェーカースタイル扉のキャビネット、クオーツストーンカウンター) の写真
1