中くらいな黒いホームバー (クオーツストーンのキッチンパネル、ガラスタイルのキッチンパネル、塗装板のキッチンパネル、無垢フローリング) の写真
絞り込み:
資材コスト
並び替え:今日の人気順
写真 1〜20 枚目(全 21 枚)
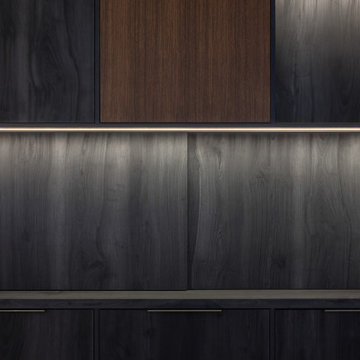
バンクーバーにあるお手頃価格の中くらいな北欧スタイルのおしゃれなホームバー (L型、アンダーカウンターシンク、フラットパネル扉のキャビネット、中間色木目調キャビネット、珪岩カウンター、クオーツストーンのキッチンパネル、無垢フローリング、ベージュの床、黒いキッチンカウンター、黒いキッチンパネル) の写真
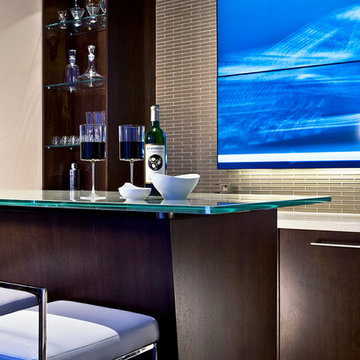
Newly modern sports bar. Flat screen TV with intricate liquor shelf's. Strong wooden structure and glass top table.
フェニックスにある中くらいなモダンスタイルのおしゃれなウェット バー (I型、フラットパネル扉のキャビネット、濃色木目調キャビネット、珪岩カウンター、茶色いキッチンパネル、ガラスタイルのキッチンパネル、無垢フローリング、茶色い床) の写真
フェニックスにある中くらいなモダンスタイルのおしゃれなウェット バー (I型、フラットパネル扉のキャビネット、濃色木目調キャビネット、珪岩カウンター、茶色いキッチンパネル、ガラスタイルのキッチンパネル、無垢フローリング、茶色い床) の写真
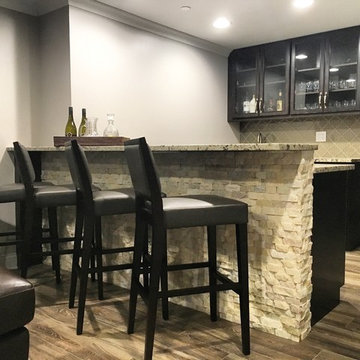
シカゴにある中くらいなトランジショナルスタイルのおしゃれな着席型バー (I型、ガラス扉のキャビネット、黒いキャビネット、御影石カウンター、ベージュキッチンパネル、ガラスタイルのキッチンパネル、無垢フローリング、茶色い床、茶色いキッチンカウンター) の写真

Galley style butlers pantry features two-tiered cabinets in Ebony with mirrored crackle glass subway backsplash
ワシントンD.C.にある高級な中くらいなトランジショナルスタイルのおしゃれなウェット バー (ll型、アンダーカウンターシンク、落し込みパネル扉のキャビネット、黒いキャビネット、クオーツストーンカウンター、ガラスタイルのキッチンパネル、無垢フローリング、茶色い床、白いキッチンカウンター) の写真
ワシントンD.C.にある高級な中くらいなトランジショナルスタイルのおしゃれなウェット バー (ll型、アンダーカウンターシンク、落し込みパネル扉のキャビネット、黒いキャビネット、クオーツストーンカウンター、ガラスタイルのキッチンパネル、無垢フローリング、茶色い床、白いキッチンカウンター) の写真
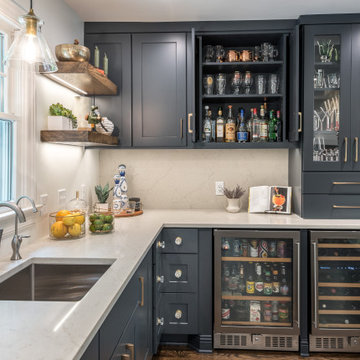
wet bar, double under-counter refrigeration, drawer dishwasher
ミネアポリスにある高級な中くらいなトラディショナルスタイルのおしゃれなウェット バー (L型、アンダーカウンターシンク、シェーカースタイル扉のキャビネット、青いキャビネット、クオーツストーンカウンター、白いキッチンパネル、クオーツストーンのキッチンパネル、無垢フローリング、茶色い床、白いキッチンカウンター) の写真
ミネアポリスにある高級な中くらいなトラディショナルスタイルのおしゃれなウェット バー (L型、アンダーカウンターシンク、シェーカースタイル扉のキャビネット、青いキャビネット、クオーツストーンカウンター、白いキッチンパネル、クオーツストーンのキッチンパネル、無垢フローリング、茶色い床、白いキッチンカウンター) の写真
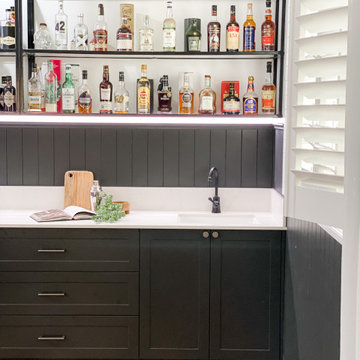
A cool and sophisticated home bar that features in the games room. Floating steel-frame shelving with glass inserts were used for sleek look.
VJ Panelling in a dark charcoal wraps around the room to create a moody look whilst still keeping with the rest of the home.
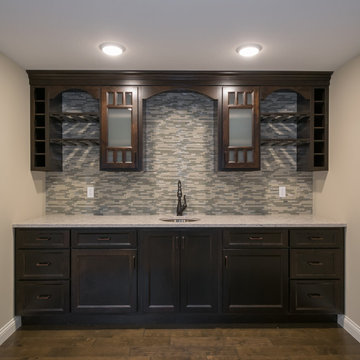
他の地域にある低価格の中くらいなラスティックスタイルのおしゃれなウェット バー (ll型、アンダーカウンターシンク、シェーカースタイル扉のキャビネット、茶色いキャビネット、珪岩カウンター、緑のキッチンパネル、ガラスタイルのキッチンパネル、無垢フローリング、茶色い床) の写真
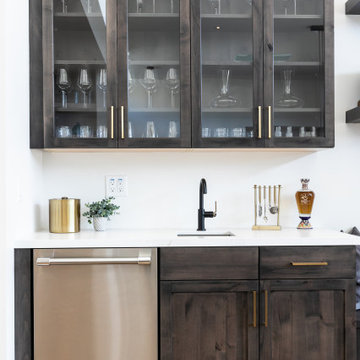
サンフランシスコにある中くらいなコンテンポラリースタイルのおしゃれなウェット バー (I型、アンダーカウンターシンク、シェーカースタイル扉のキャビネット、茶色いキャビネット、クオーツストーンカウンター、白いキッチンパネル、クオーツストーンのキッチンパネル、無垢フローリング、茶色い床、白いキッチンカウンター) の写真
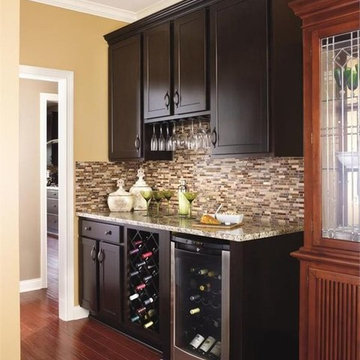
This fantastic home bar features espresso cabinetry by Aristorkraft. It has upper and lower cabinetry, separated by a gorgeous mosaic backsplash. The wine cooler makes it convenient for stowing your chilled wines and the abundant amount of cabinetry allows for stowing all your home bar necessities.
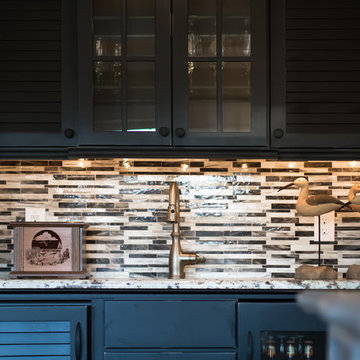
フィラデルフィアにある中くらいなトランジショナルスタイルのおしゃれなウェット バー (無垢フローリング、ベージュの床、I型、ドロップインシンク、ガラス扉のキャビネット、黒いキャビネット、御影石カウンター、ベージュキッチンパネル、ガラスタイルのキッチンパネル) の写真
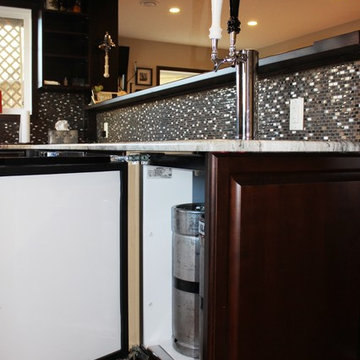
カルガリーにあるラグジュアリーな中くらいなトラディショナルスタイルのおしゃれな着席型バー (コの字型、アンダーカウンターシンク、レイズドパネル扉のキャビネット、濃色木目調キャビネット、御影石カウンター、グレーのキッチンパネル、ガラスタイルのキッチンパネル、無垢フローリング) の写真
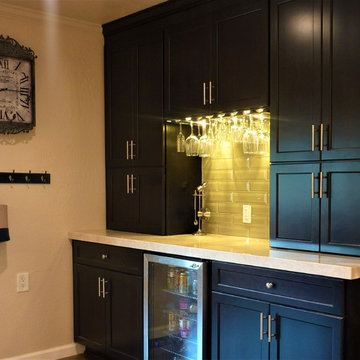
It's amazing how subtle changes can make a space feel so much larger and more functional! While keeping the footprint of the original kitchen, we changed the locations of the appliances to create a more conducive environment for cooking and entertaining. All of the cabinets were outfitted with storage accessories including roll out shelves, a trash pull out, and a super duty swing up shelf for the KitchenAid mixer! New engineered hardwood sets the stage for rich, dark cabinets from Dura Supreme and stunning quartzite countertops, accented with a contemporary glass subway tile backsplash.
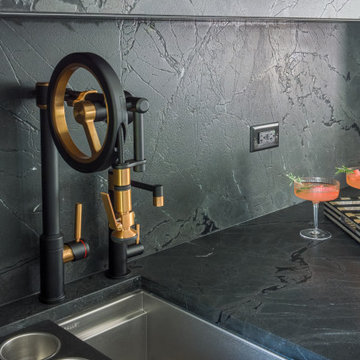
Waterstone Wheel faucet, The Galley bar workstation, quartzite full splash and mitered floating shelf.
THE SETUP
This project was a natural extension of a nearby kitchen remodel, emphasizing seamless integration and enhanced functionality. By removing the wall between the kitchen and dining room, we transformed a previously underutilized space into a central hub for both daily living and vibrant social gatherings. This transformation capitalized on the dining room’s potential, turning it from a cluttered storage area to a key entertaining space.
Design Objectives:
Foster an open-air design that harmonizes with the adjacent kitchen, enhancing the flow of both spaces.
Infuse the dining room with design elements that reflect the client’s dynamic personality and make it ideal for large gatherings.
Integrate a multifunctional wet bar to elevate the room’s utility and entertainment capacity.
Design Challenges:
Rerouting necessary HVAC ductwork due to the removal of the wall shared with the kitchen.
Relocating essential appliances such as a fridge/freezer and double oven without compromising the room’s aesthetic.
Incorporating bar-specific appliances in a way that avoids a commercial appearance.
Retaining the client’s large, marble dining table while maintaining a cohesive design that aligns with the new kitchen aesthetics.
Introducing plumbing into a space previously devoid of such infrastructure.
THE RENEWED SPACE
Design Solutions:
Added a secondary HVAC unit on the upper floor and adjusted the ductwork to accommodate the open layout.
Strategically relocated the fridge/freezer to a more functional location in the kitchen and substituted the double oven with an oven/steam oven combination, placed near the kitchen for accessibility yet distanced from heavy traffic areas.
Employed wood paneling extensively along the new bar/appliance wall, concealing most appliances while tastefully displaying essential ones. The wall now features a sophisticated ensemble of a wine dispenser, wine fridge, ice maker, refrigerator drawers, and the new oven duo.
Meticulously designed the bar/appliance wall to parallel the large marble dining table, ensuring it complemented the table’s grandeur while enhancing functionality. The wall is not only aesthetically aligned with the kitchen’s new look but also offers ample counter space to support dining and social activities at the table.
Installed new plumbing lines to support the wet bar and sink installation, ensuring all new fixtures were fully operational and aesthetically integrated into the design without disrupting the room’s overall style.
The new dining room/wet bar has quickly become the centerpiece of the home, captivating guests upon entry and drawing them into its stylish and inviting ambiance. Designed for versatility, it excels in hosting both intimate dinners and large-scale gatherings. The client is thrilled with this transformation, which not only meets but surpasses her expectations for a space that combines everyday functionality with exceptional hosting capabilities.
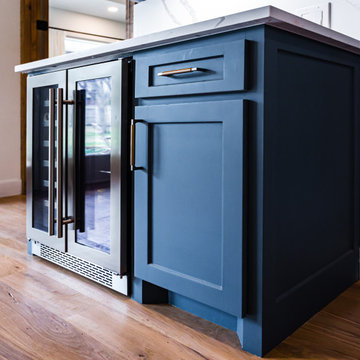
ダラスにあるお手頃価格の中くらいなトランジショナルスタイルのおしゃれなドライ バー (I型、シンクなし、シェーカースタイル扉のキャビネット、青いキャビネット、クオーツストーンカウンター、白いキッチンパネル、クオーツストーンのキッチンパネル、無垢フローリング、白いキッチンカウンター) の写真
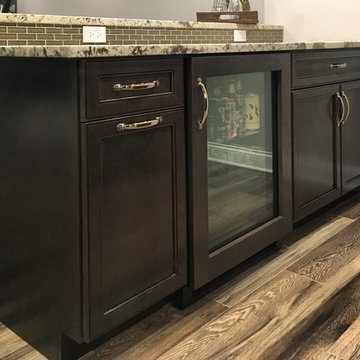
シカゴにある中くらいなトランジショナルスタイルのおしゃれな着席型バー (I型、ガラス扉のキャビネット、黒いキャビネット、御影石カウンター、ベージュキッチンパネル、ガラスタイルのキッチンパネル、無垢フローリング、茶色い床、茶色いキッチンカウンター) の写真
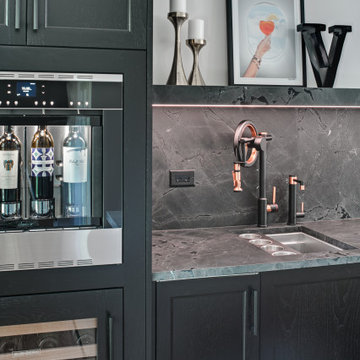
THE SETUP
This project was a natural extension of a nearby kitchen remodel, emphasizing seamless integration and enhanced functionality. By removing the wall between the kitchen and dining room, we transformed a previously underutilized space into a central hub for both daily living and vibrant social gatherings. This transformation capitalized on the dining room’s potential, turning it from a cluttered storage area to a key entertaining space.
Design Objectives:
Foster an open-air design that harmonizes with the adjacent kitchen, enhancing the flow of both spaces.
Infuse the dining room with design elements that reflect the client’s dynamic personality and make it ideal for large gatherings.
Integrate a multifunctional wet bar to elevate the room’s utility and entertainment capacity.
Design Challenges:
Rerouting necessary HVAC ductwork due to the removal of the wall shared with the kitchen.
Relocating essential appliances such as a fridge/freezer and double oven without compromising the room’s aesthetic.
Incorporating bar-specific appliances in a way that avoids a commercial appearance.
Retaining the client’s large, marble dining table while maintaining a cohesive design that aligns with the new kitchen aesthetics.
Introducing plumbing into a space previously devoid of such infrastructure.
THE RENEWED SPACE
Design Solutions:
Added a secondary HVAC unit on the upper floor and adjusted the ductwork to accommodate the open layout.
Strategically relocated the fridge/freezer to a more functional location in the kitchen and substituted the double oven with an oven/steam oven combination, placed near the kitchen for accessibility yet distanced from heavy traffic areas.
Employed wood paneling extensively along the new bar/appliance wall, concealing most appliances while tastefully displaying essential ones. The wall now features a sophisticated ensemble of a wine dispenser, wine fridge, ice maker, refrigerator drawers, and the new oven duo.
Meticulously designed the bar/appliance wall to parallel the large marble dining table, ensuring it complemented the table’s grandeur while enhancing functionality. The wall is not only aesthetically aligned with the kitchen’s new look but also offers ample counter space to support dining and social activities at the table.
Installed new plumbing lines to support the wet bar and sink installation, ensuring all new fixtures were fully operational and aesthetically integrated into the design without disrupting the room’s overall style.
The new dining room/wet bar has quickly become the centerpiece of the home, captivating guests upon entry and drawing them into its stylish and inviting ambiance. Designed for versatility, it excels in hosting both intimate dinners and large-scale gatherings. The client is thrilled with this transformation, which not only meets but surpasses her expectations for a space that combines everyday functionality with exceptional hosting capabilities.
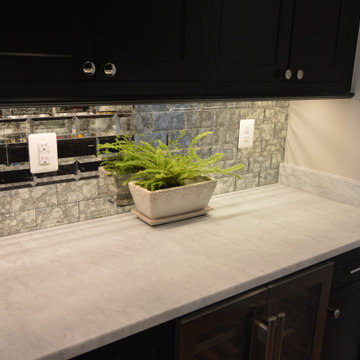
Galley style butlers pantry features two-tiered cabinets in Ebony with mirrored crackle glass subway backsplash
ワシントンD.C.にある高級な中くらいなトランジショナルスタイルのおしゃれなウェット バー (ll型、アンダーカウンターシンク、落し込みパネル扉のキャビネット、黒いキャビネット、クオーツストーンカウンター、ガラスタイルのキッチンパネル、無垢フローリング、茶色い床、白いキッチンカウンター) の写真
ワシントンD.C.にある高級な中くらいなトランジショナルスタイルのおしゃれなウェット バー (ll型、アンダーカウンターシンク、落し込みパネル扉のキャビネット、黒いキャビネット、クオーツストーンカウンター、ガラスタイルのキッチンパネル、無垢フローリング、茶色い床、白いキッチンカウンター) の写真
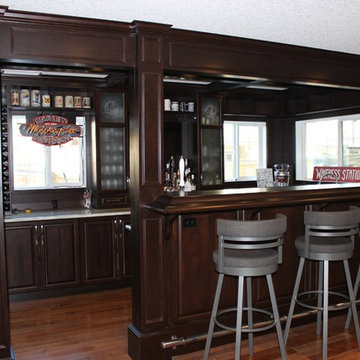
カルガリーにあるラグジュアリーな中くらいなトラディショナルスタイルのおしゃれな着席型バー (コの字型、アンダーカウンターシンク、レイズドパネル扉のキャビネット、濃色木目調キャビネット、御影石カウンター、グレーのキッチンパネル、ガラスタイルのキッチンパネル、無垢フローリング) の写真
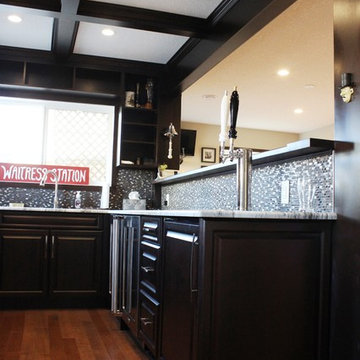
カルガリーにあるラグジュアリーな中くらいなトラディショナルスタイルのおしゃれな着席型バー (コの字型、アンダーカウンターシンク、レイズドパネル扉のキャビネット、濃色木目調キャビネット、御影石カウンター、グレーのキッチンパネル、ガラスタイルのキッチンパネル、無垢フローリング) の写真
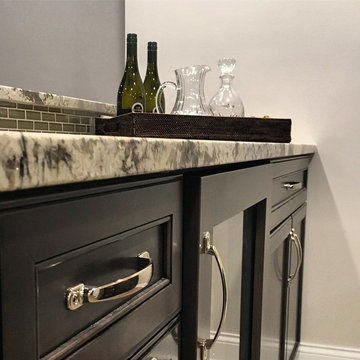
シカゴにある中くらいなトランジショナルスタイルのおしゃれな着席型バー (I型、ガラス扉のキャビネット、黒いキャビネット、御影石カウンター、ベージュキッチンパネル、ガラスタイルのキッチンパネル、無垢フローリング、茶色い床、茶色いキッチンカウンター) の写真
中くらいな黒いホームバー (クオーツストーンのキッチンパネル、ガラスタイルのキッチンパネル、塗装板のキッチンパネル、無垢フローリング) の写真
1