ドライ バー (セラミックタイルのキッチンパネル、ll型) の写真
絞り込み:
資材コスト
並び替え:今日の人気順
写真 1〜20 枚目(全 20 枚)
1/4

The newly created dry bar sits in the previous kitchen space, which connects the original formal dining room with the addition that is home to the new kitchen. A great spot for entertaining.

This creative walkway is made usable right off the kitchen where extra storage, wine cooler and bar space are the highlights. Library ladder helps makes those various bar items more accessible.
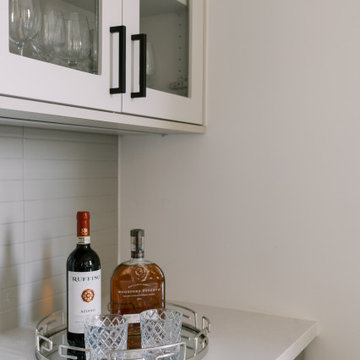
トロントにある高級な小さなコンテンポラリースタイルのおしゃれなドライ バー (ll型、フラットパネル扉のキャビネット、ベージュのキャビネット、クオーツストーンカウンター、グレーのキッチンパネル、セラミックタイルのキッチンパネル、無垢フローリング、グレーの床、白いキッチンカウンター) の写真

他の地域にあるお手頃価格の中くらいなカントリー風のおしゃれなドライ バー (ll型、シンクなし、シェーカースタイル扉のキャビネット、白いキャビネット、珪岩カウンター、白いキッチンパネル、セラミックタイルのキッチンパネル、クッションフロア、茶色い床、白いキッチンカウンター) の写真
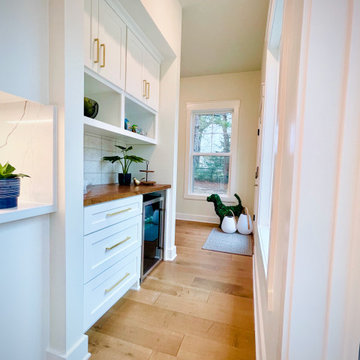
We designed this grab & go snack station to be perfectly situated at the intersection between this family's homeschool room, kitchen and backyard play space. Perfect for kids on the go!
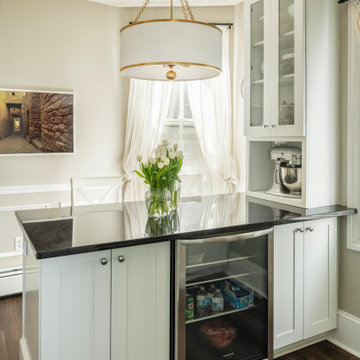
This new kitchen includes built-in mud bench & breakfast Bar
フィラデルフィアにある高級な小さなトラディショナルスタイルのおしゃれなドライ バー (ll型、シンクなし、シェーカースタイル扉のキャビネット、白いキャビネット、クオーツストーンカウンター、白いキッチンパネル、セラミックタイルのキッチンパネル、クッションフロア、茶色い床、黒いキッチンカウンター) の写真
フィラデルフィアにある高級な小さなトラディショナルスタイルのおしゃれなドライ バー (ll型、シンクなし、シェーカースタイル扉のキャビネット、白いキャビネット、クオーツストーンカウンター、白いキッチンパネル、セラミックタイルのキッチンパネル、クッションフロア、茶色い床、黒いキッチンカウンター) の写真
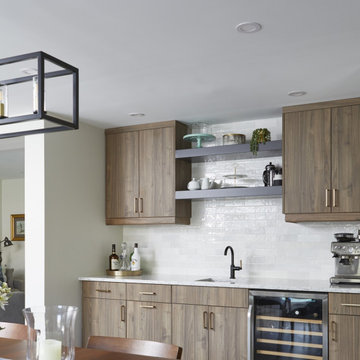
Imagine stepping into a newly renovated bar room that exudes an inviting ambiance from the moment you walk in. The space boasts a transitional yet cozy atmosphere, blending modern design elements with touches of classic comfort.
As you enter, the first thing that catches your eye is the striking bar counter, crafted from polished reclaimed wood, reflecting warm, amber hues. It's illuminated by ambient lighting that sets a relaxed mood throughout the room. The bar is lined with floating shelves inviting patrons to take a seat and unwind.
The flooring, a mix of polished hardwood and tasteful tiling, enhances the room's character while also ensuring easy maintenance.
In one corner, a cozy fireplace with a sleek, modern design serves as a focal point, surrounded by plush armchairs and sofas arranged to encourage relaxation and conversation. The crackling of the fire adds to the cozy ambiance, especially during cooler evenings.
Behind the bar, shelves are lined with an impressive array of spirits and wines, each bottle meticulously displayed. The bartender crafts cocktails while engaging guests with their expertise and enthusiasm.
The overall design is sophisticated yet approachable, inviting guests to linger and enjoy the carefully curated selection of drinks and delectable bar snacks. The renovated bar room offers a refined yet relaxed setting, a perfect haven for patrons seeking a memorable and enjoyable experience.
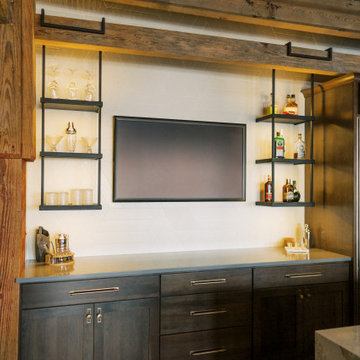
This remodel transformed two condos into one, overcoming access challenges. We designed the space for a seamless transition, adding function with a laundry room, powder room, bar, and entertaining space.
This bar area boasts ample open and closed storage, a spacious counter with seating, and a refrigerator – ideal for seamless entertaining in a beautifully curated space.
---Project by Wiles Design Group. Their Cedar Rapids-based design studio serves the entire Midwest, including Iowa City, Dubuque, Davenport, and Waterloo, as well as North Missouri and St. Louis.
For more about Wiles Design Group, see here: https://wilesdesigngroup.com/
To learn more about this project, see here: https://wilesdesigngroup.com/cedar-rapids-condo-remodel
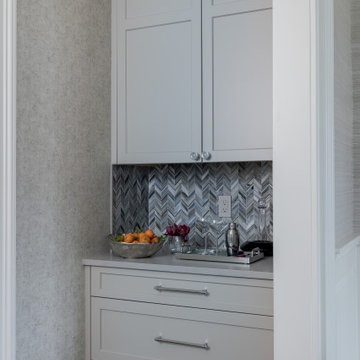
ボストンにあるおしゃれなドライ バー (インセット扉のキャビネット、マルチカラーのキッチンパネル、セラミックタイルのキッチンパネル、ll型) の写真
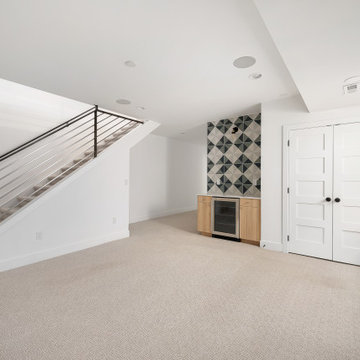
デンバーにある高級な小さなインダストリアルスタイルのおしゃれなドライ バー (ll型、フラットパネル扉のキャビネット、淡色木目調キャビネット、クオーツストーンカウンター、グレーのキッチンパネル、セラミックタイルのキッチンパネル、淡色無垢フローリング、茶色い床、白いキッチンカウンター) の写真
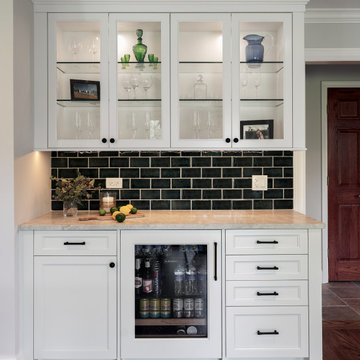
A beverage center was added to the space to compliment the kitchen but the backsplash gives a little bit a change. The Subzero beverage has a custom panel for a better integrated feel.
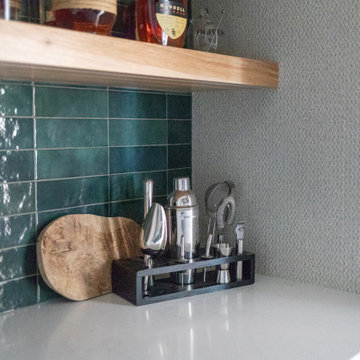
Butler's Pantry galley style which used to be a mother's office. Wall tile is zellige green tile with hardwood flooring supplied and installed by FLOOR360

The newly created dry bar sits in the previous kitchen space, which connects the original formal dining room with the addition that is home to the new kitchen. A great spot for entertaining.

The newly created dry bar sits in the previous kitchen space, which connects the original formal dining room with the addition that is home to the new kitchen. A great spot for entertaining.
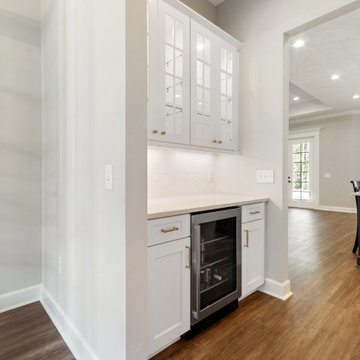
他の地域にあるお手頃価格の中くらいなカントリー風のおしゃれなドライ バー (ll型、シンクなし、シェーカースタイル扉のキャビネット、白いキャビネット、珪岩カウンター、白いキッチンパネル、セラミックタイルのキッチンパネル、クッションフロア、茶色い床、白いキッチンカウンター) の写真
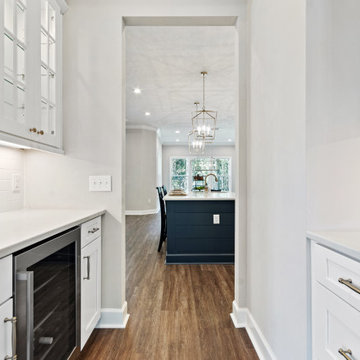
他の地域にあるお手頃価格の中くらいなカントリー風のおしゃれなドライ バー (ll型、シンクなし、シェーカースタイル扉のキャビネット、白いキャビネット、珪岩カウンター、白いキッチンパネル、セラミックタイルのキッチンパネル、クッションフロア、茶色い床、白いキッチンカウンター) の写真
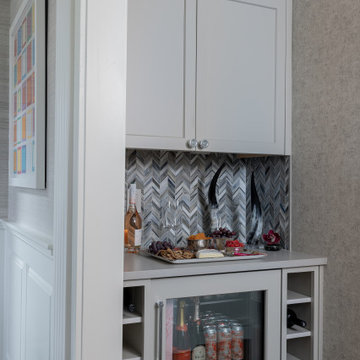
ボストンにあるおしゃれなドライ バー (ll型、インセット扉のキャビネット、マルチカラーのキッチンパネル、セラミックタイルのキッチンパネル) の写真
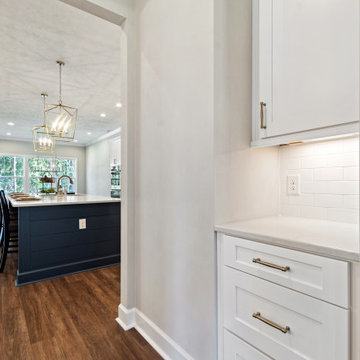
他の地域にあるお手頃価格の中くらいなカントリー風のおしゃれなドライ バー (ll型、シンクなし、シェーカースタイル扉のキャビネット、白いキャビネット、珪岩カウンター、白いキッチンパネル、セラミックタイルのキッチンパネル、クッションフロア、茶色い床、白いキッチンカウンター) の写真
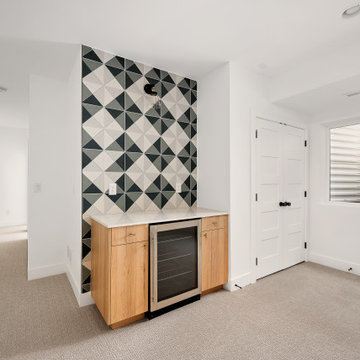
デンバーにある高級な小さなインダストリアルスタイルのおしゃれなドライ バー (ll型、フラットパネル扉のキャビネット、淡色木目調キャビネット、クオーツストーンカウンター、グレーのキッチンパネル、セラミックタイルのキッチンパネル、淡色無垢フローリング、茶色い床、白いキッチンカウンター) の写真
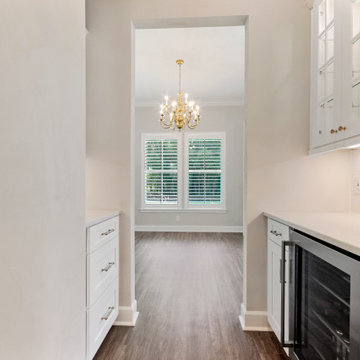
他の地域にあるお手頃価格の中くらいなカントリー風のおしゃれなドライ バー (ll型、シンクなし、シェーカースタイル扉のキャビネット、白いキャビネット、珪岩カウンター、白いキッチンパネル、セラミックタイルのキッチンパネル、クッションフロア、茶色い床、白いキッチンカウンター) の写真
ドライ バー (セラミックタイルのキッチンパネル、ll型) の写真
1