ホームバー (セラミックタイルのキッチンパネル、竹フローリング、リノリウムの床) の写真
絞り込み:
資材コスト
並び替え:今日の人気順
写真 1〜8 枚目(全 8 枚)
1/4
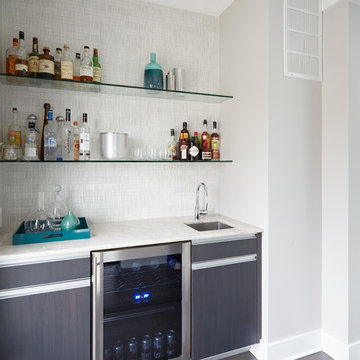
ボイシにあるお手頃価格の小さなモダンスタイルのおしゃれなウェット バー (I型、アンダーカウンターシンク、フラットパネル扉のキャビネット、グレーのキャビネット、大理石カウンター、白いキッチンパネル、セラミックタイルのキッチンパネル、竹フローリング) の写真

Our design team wanted to achieve a Pacific Northwest transitional contemporary home with a bit of nautical feel to the exterior. We mixed organic elements throughout the house to tie the look all together, along with white cabinets in the kitchen. We hope you enjoy the interior trim details we added on columns and in our tub surrounds. We took extra care on our stair system with a wrought iron accent along the top.
Photography: Layne Freedle
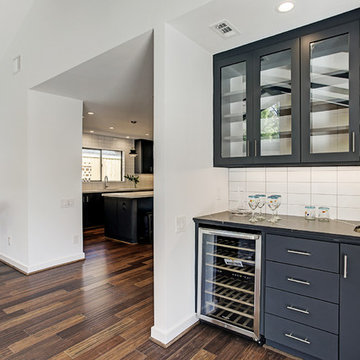
The Wet Bar is located in the Family Room with easy access to the Patio for entertaining.
TK Images
ヒューストンにあるミッドセンチュリースタイルのおしゃれなウェット バー (I型、アンダーカウンターシンク、フラットパネル扉のキャビネット、黒いキャビネット、クオーツストーンカウンター、白いキッチンパネル、セラミックタイルのキッチンパネル、竹フローリング、茶色い床、黒いキッチンカウンター) の写真
ヒューストンにあるミッドセンチュリースタイルのおしゃれなウェット バー (I型、アンダーカウンターシンク、フラットパネル扉のキャビネット、黒いキャビネット、クオーツストーンカウンター、白いキッチンパネル、セラミックタイルのキッチンパネル、竹フローリング、茶色い床、黒いキッチンカウンター) の写真
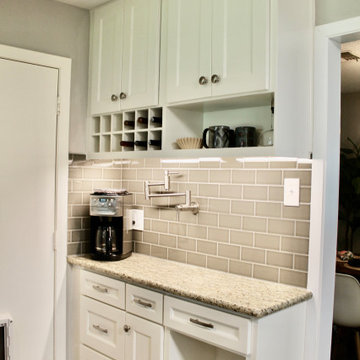
ヒューストンにあるお手頃価格の中くらいなトランジショナルスタイルのおしゃれなウェット バー (I型、シンクなし、落し込みパネル扉のキャビネット、白いキャビネット、御影石カウンター、グレーのキッチンパネル、セラミックタイルのキッチンパネル、リノリウムの床、グレーの床、マルチカラーのキッチンカウンター) の写真
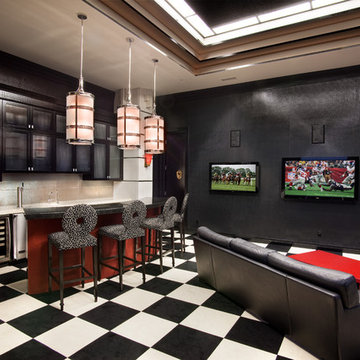
サンディエゴにある広いコンテンポラリースタイルのおしゃれな着席型バー (ll型、アンダーカウンターシンク、ガラス扉のキャビネット、黒いキャビネット、クオーツストーンカウンター、グレーのキッチンパネル、セラミックタイルのキッチンパネル、リノリウムの床、マルチカラーの床、白いキッチンカウンター) の写真
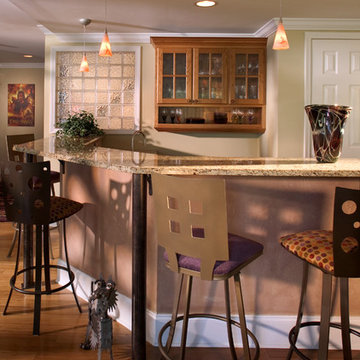
Photo Credit: Robert Thien
アトランタにある高級な中くらいなコンテンポラリースタイルのおしゃれな着席型バー (I型、アンダーカウンターシンク、ガラス扉のキャビネット、中間色木目調キャビネット、御影石カウンター、ベージュキッチンパネル、セラミックタイルのキッチンパネル、竹フローリング) の写真
アトランタにある高級な中くらいなコンテンポラリースタイルのおしゃれな着席型バー (I型、アンダーカウンターシンク、ガラス扉のキャビネット、中間色木目調キャビネット、御影石カウンター、ベージュキッチンパネル、セラミックタイルのキッチンパネル、竹フローリング) の写真
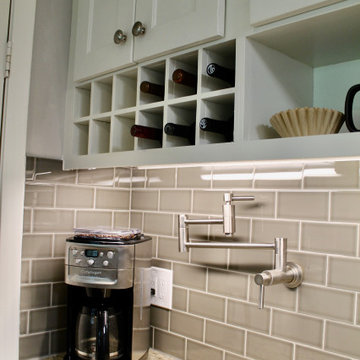
ヒューストンにあるお手頃価格の中くらいなトランジショナルスタイルのおしゃれなウェット バー (I型、シンクなし、落し込みパネル扉のキャビネット、白いキャビネット、御影石カウンター、グレーのキッチンパネル、セラミックタイルのキッチンパネル、リノリウムの床、グレーの床、マルチカラーのキッチンカウンター) の写真
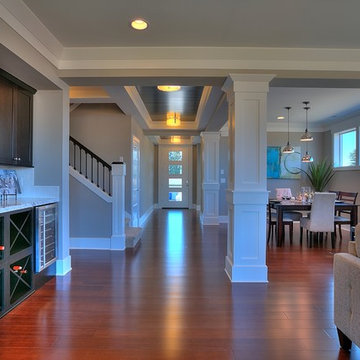
Our design team wanted to achieve a Pacific Northwest transitional contemporary home with a bit of nautical feel to the exterior. We mixed organic elements throughout the house to tie the look all together, along with white cabinets in the kitchen. We hope you enjoy the interior trim details we added on columns and in our tub surrounds. We took extra care on our stair system with a wrought iron accent along the top.
Photography: Layne Freedle
ホームバー (セラミックタイルのキッチンパネル、竹フローリング、リノリウムの床) の写真
1