着席型バー (レンガのキッチンパネル、濃色木目調キャビネット、コの字型) の写真
絞り込み:
資材コスト
並び替え:今日の人気順
写真 1〜14 枚目(全 14 枚)
1/5

Inspiro 8 Studios
他の地域にあるトランジショナルスタイルのおしゃれな着席型バー (コの字型、濃色木目調キャビネット、珪岩カウンター、レンガのキッチンパネル、落し込みパネル扉のキャビネット、赤いキッチンパネル、濃色無垢フローリング、茶色い床、グレーのキッチンカウンター) の写真
他の地域にあるトランジショナルスタイルのおしゃれな着席型バー (コの字型、濃色木目調キャビネット、珪岩カウンター、レンガのキッチンパネル、落し込みパネル扉のキャビネット、赤いキッチンパネル、濃色無垢フローリング、茶色い床、グレーのキッチンカウンター) の写真
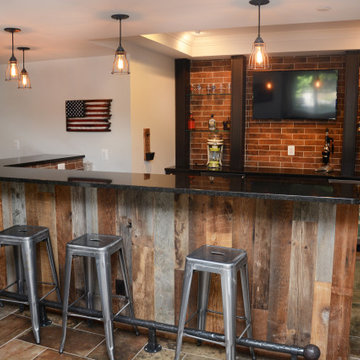
This bar features Homecrest Cabinetry with Sedona Hickory door style and Buckboard finish. The countertops are Black Pearl granite.
ボルチモアにある中くらいなトラディショナルスタイルのおしゃれな着席型バー (コの字型、アンダーカウンターシンク、落し込みパネル扉のキャビネット、濃色木目調キャビネット、御影石カウンター、赤いキッチンパネル、レンガのキッチンパネル、茶色い床、黒いキッチンカウンター) の写真
ボルチモアにある中くらいなトラディショナルスタイルのおしゃれな着席型バー (コの字型、アンダーカウンターシンク、落し込みパネル扉のキャビネット、濃色木目調キャビネット、御影石カウンター、赤いキッチンパネル、レンガのキッチンパネル、茶色い床、黒いキッチンカウンター) の写真
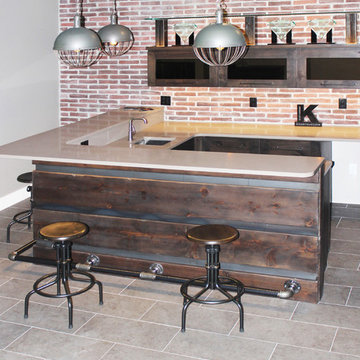
シーダーラピッズにある中くらいなインダストリアルスタイルのおしゃれな着席型バー (コの字型、アンダーカウンターシンク、フラットパネル扉のキャビネット、濃色木目調キャビネット、珪岩カウンター、赤いキッチンパネル、レンガのキッチンパネル、セラミックタイルの床、グレーの床、ベージュのキッチンカウンター) の写真
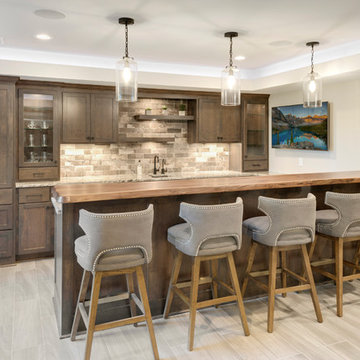
Spacecrafting
ミネアポリスにあるトランジショナルスタイルのおしゃれな着席型バー (コの字型、アンダーカウンターシンク、フラットパネル扉のキャビネット、濃色木目調キャビネット、木材カウンター、マルチカラーのキッチンパネル、レンガのキッチンパネル、セラミックタイルの床、グレーの床、マルチカラーのキッチンカウンター) の写真
ミネアポリスにあるトランジショナルスタイルのおしゃれな着席型バー (コの字型、アンダーカウンターシンク、フラットパネル扉のキャビネット、濃色木目調キャビネット、木材カウンター、マルチカラーのキッチンパネル、レンガのキッチンパネル、セラミックタイルの床、グレーの床、マルチカラーのキッチンカウンター) の写真
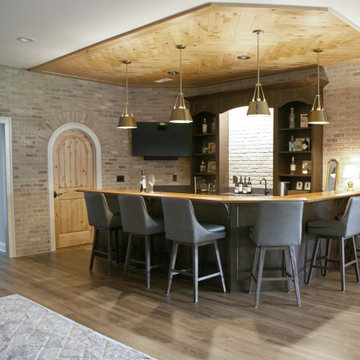
All of the finishes in this lower level bar area were milled over and paired up to give a relaxed vibe with a traditional flare. The dark stained wood and light brick do the trick :) The vinyl faux wood floor is family friendly while still adding warmth to the lower level.
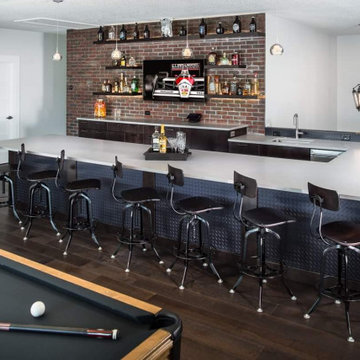
オーランドにある高級な広いエクレクティックスタイルのおしゃれな着席型バー (コの字型、アンダーカウンターシンク、フラットパネル扉のキャビネット、濃色木目調キャビネット、クオーツストーンカウンター、レンガのキッチンパネル、ベージュのキッチンカウンター) の写真
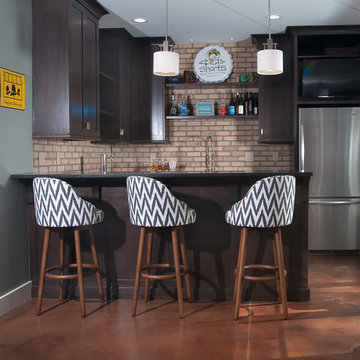
Photographer: Chuck Heiney
Crossing the threshold, you know this is the home you’ve always dreamed of. At home in any neighborhood, Pineleigh’s architectural style and family-focused floor plan offers timeless charm yet is geared toward today’s relaxed lifestyle. Full of light, warmth and thoughtful details that make a house a home, Pineleigh enchants from the custom entryway that includes a mahogany door, columns and a peaked roof. Two outdoor porches to the home’s left side offer plenty of spaces to enjoy outdoor living, making this cedar-shake-covered design perfect for a waterfront or woodsy lot. Inside, more than 2,000 square feet await on the main level. The family cook is never isolated in the spacious central kitchen, which is located on the back of the house behind the large, 17 by 30-foot living room and 12 by 18 formal dining room which functions for both formal and casual occasions and is adjacent to the charming screened-in porch and outdoor patio. Distinctive details include a large foyer, a private den/office with built-ins and all of the extras a family needs – an eating banquette in the kitchen as well as a walk-in pantry, first-floor laundry, cleaning closet and a mud room near the 1,000square foot garage stocked with built-in lockers and a three-foot bench. Upstairs is another covered deck and a dreamy 18 by 13-foot master bedroom/bath suite with deck access for enjoying morning coffee or late-night stargazing. Three additional bedrooms and a bath accommodate a growing family, as does the 1,700-square foot lower level, where an additional bar/kitchen with counter, a billiards space and an additional guest bedroom, exercise space and two baths complete the extensive offerings.
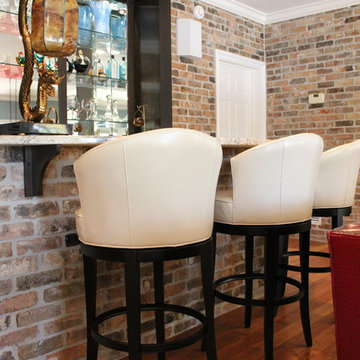
Jared Williams/MediaCrazed
他の地域にある中くらいなアジアンスタイルのおしゃれな着席型バー (コの字型、レイズドパネル扉のキャビネット、濃色木目調キャビネット、レンガのキッチンパネル、無垢フローリング、茶色い床) の写真
他の地域にある中くらいなアジアンスタイルのおしゃれな着席型バー (コの字型、レイズドパネル扉のキャビネット、濃色木目調キャビネット、レンガのキッチンパネル、無垢フローリング、茶色い床) の写真
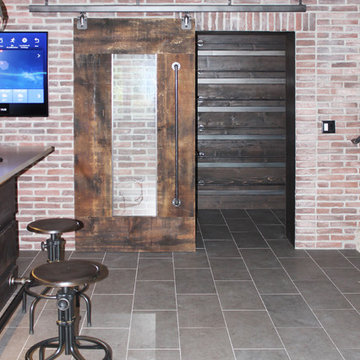
シーダーラピッズにある中くらいなインダストリアルスタイルのおしゃれな着席型バー (コの字型、アンダーカウンターシンク、フラットパネル扉のキャビネット、濃色木目調キャビネット、珪岩カウンター、赤いキッチンパネル、レンガのキッチンパネル、セラミックタイルの床、グレーの床、ベージュのキッチンカウンター) の写真
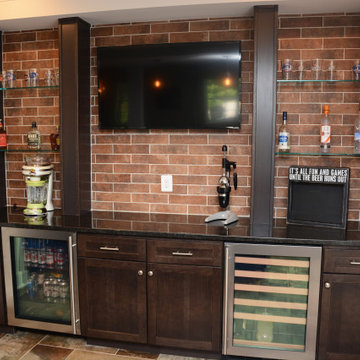
This bar features Homecrest Cabinetry with Sedona Hickory door style and Buckboard finish. The countertops are Black Pearl granite.
ボルチモアにある中くらいなトラディショナルスタイルのおしゃれな着席型バー (コの字型、アンダーカウンターシンク、落し込みパネル扉のキャビネット、濃色木目調キャビネット、御影石カウンター、赤いキッチンパネル、レンガのキッチンパネル、茶色い床、黒いキッチンカウンター) の写真
ボルチモアにある中くらいなトラディショナルスタイルのおしゃれな着席型バー (コの字型、アンダーカウンターシンク、落し込みパネル扉のキャビネット、濃色木目調キャビネット、御影石カウンター、赤いキッチンパネル、レンガのキッチンパネル、茶色い床、黒いキッチンカウンター) の写真
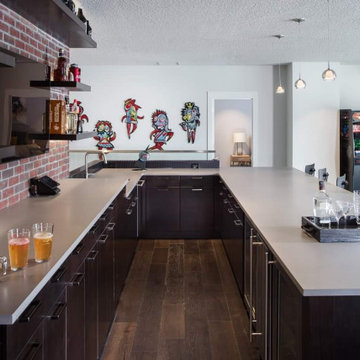
オーランドにある高級な広いエクレクティックスタイルのおしゃれな着席型バー (コの字型、アンダーカウンターシンク、フラットパネル扉のキャビネット、濃色木目調キャビネット、クオーツストーンカウンター、レンガのキッチンパネル、ベージュのキッチンカウンター) の写真
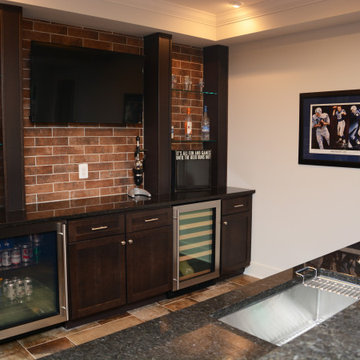
This bar features Homecrest Cabinetry with Sedona Hickory door style and Buckboard finish. The countertops are Black Pearl granite.
ボルチモアにある中くらいなトラディショナルスタイルのおしゃれな着席型バー (コの字型、アンダーカウンターシンク、落し込みパネル扉のキャビネット、濃色木目調キャビネット、御影石カウンター、赤いキッチンパネル、レンガのキッチンパネル、茶色い床、黒いキッチンカウンター) の写真
ボルチモアにある中くらいなトラディショナルスタイルのおしゃれな着席型バー (コの字型、アンダーカウンターシンク、落し込みパネル扉のキャビネット、濃色木目調キャビネット、御影石カウンター、赤いキッチンパネル、レンガのキッチンパネル、茶色い床、黒いキッチンカウンター) の写真
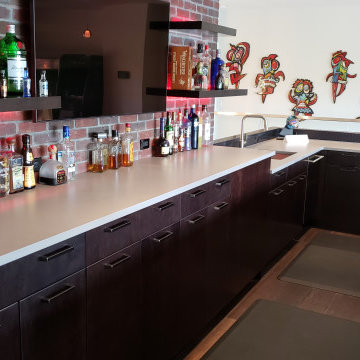
オーランドにある高級な広いエクレクティックスタイルのおしゃれな着席型バー (コの字型、アンダーカウンターシンク、フラットパネル扉のキャビネット、濃色木目調キャビネット、クオーツストーンカウンター、レンガのキッチンパネル、ベージュのキッチンカウンター) の写真
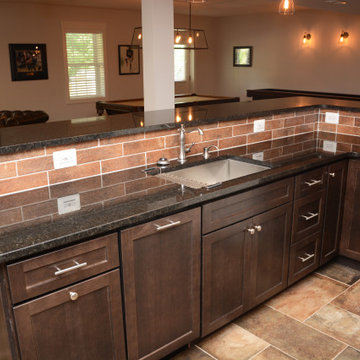
This bar features Homecrest Cabinetry with Sedona Hickory door style and Buckboard finish. The countertops are Black Pearl granite.
ボルチモアにある中くらいなトラディショナルスタイルのおしゃれな着席型バー (コの字型、アンダーカウンターシンク、落し込みパネル扉のキャビネット、濃色木目調キャビネット、御影石カウンター、赤いキッチンパネル、レンガのキッチンパネル、茶色い床、黒いキッチンカウンター) の写真
ボルチモアにある中くらいなトラディショナルスタイルのおしゃれな着席型バー (コの字型、アンダーカウンターシンク、落し込みパネル扉のキャビネット、濃色木目調キャビネット、御影石カウンター、赤いキッチンパネル、レンガのキッチンパネル、茶色い床、黒いキッチンカウンター) の写真
着席型バー (レンガのキッチンパネル、濃色木目調キャビネット、コの字型) の写真
1