広いホームバー (レンガのキッチンパネル、青いキャビネット) の写真
絞り込み:
資材コスト
並び替え:今日の人気順
写真 1〜13 枚目(全 13 枚)
1/4

ミネアポリスにある広いビーチスタイルのおしゃれな着席型バー (シェーカースタイル扉のキャビネット、青いキャビネット、木材カウンター、レンガのキッチンパネル、コンクリートの床、グレーの床、茶色いキッチンカウンター、アンダーカウンターシンク) の写真

This home bars sits in a large dining space. The bar and lounge seating makes this area perfect for entertaining. The moody color palate works perfectly to set the stage for a delightful evening in.

This 2-story home with first-floor owner’s suite includes a 3-car garage and an inviting front porch. A dramatic 2-story ceiling welcomes you into the foyer where hardwood flooring extends throughout the main living areas of the home including the dining room, great room, kitchen, and breakfast area. The foyer is flanked by the study to the right and the formal dining room with stylish coffered ceiling and craftsman style wainscoting to the left. The spacious great room with 2-story ceiling includes a cozy gas fireplace with custom tile surround. Adjacent to the great room is the kitchen and breakfast area. The kitchen is well-appointed with Cambria quartz countertops with tile backsplash, attractive cabinetry and a large pantry. The sunny breakfast area provides access to the patio and backyard. The owner’s suite with includes a private bathroom with 6’ tile shower with a fiberglass base, free standing tub, and an expansive closet. The 2nd floor includes a loft, 2 additional bedrooms and 2 full bathrooms.
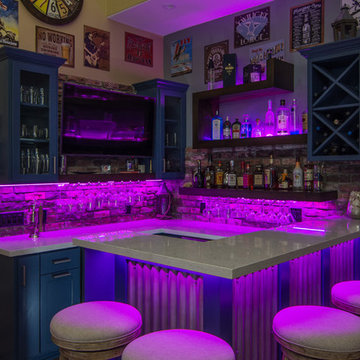
Brian Covington
ロサンゼルスにある広いエクレクティックスタイルのおしゃれな着席型バー (コの字型、シンクなし、オープンシェルフ、青いキャビネット、珪岩カウンター、赤いキッチンパネル、レンガのキッチンパネル、無垢フローリング、茶色い床) の写真
ロサンゼルスにある広いエクレクティックスタイルのおしゃれな着席型バー (コの字型、シンクなし、オープンシェルフ、青いキャビネット、珪岩カウンター、赤いキッチンパネル、レンガのキッチンパネル、無垢フローリング、茶色い床) の写真
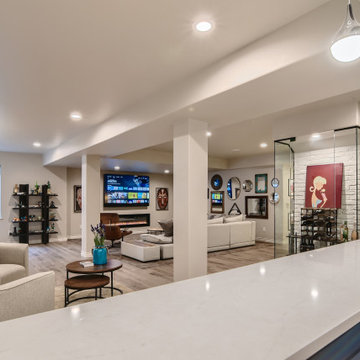
Beautiful modern basement finish with wet bar and home gym. Open concept. Glass enclosure wine storage
デンバーにあるラグジュアリーな広いモダンスタイルのおしゃれなウェット バー (ll型、アンダーカウンターシンク、青いキャビネット、クオーツストーンカウンター、白いキッチンパネル、レンガのキッチンパネル、ラミネートの床、グレーの床、白いキッチンカウンター) の写真
デンバーにあるラグジュアリーな広いモダンスタイルのおしゃれなウェット バー (ll型、アンダーカウンターシンク、青いキャビネット、クオーツストーンカウンター、白いキッチンパネル、レンガのキッチンパネル、ラミネートの床、グレーの床、白いキッチンカウンター) の写真

ミネアポリスにある広いビーチスタイルのおしゃれな着席型バー (アンダーカウンターシンク、青いキャビネット、レンガのキッチンパネル、グレーの床、I型、シェーカースタイル扉のキャビネット、クオーツストーンカウンター、茶色いキッチンパネル、カーペット敷き、グレーのキッチンカウンター) の写真
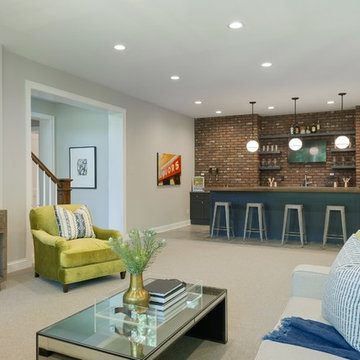
ミネアポリスにある広いビーチスタイルのおしゃれな着席型バー (I型、シェーカースタイル扉のキャビネット、青いキャビネット、茶色いキッチンパネル、レンガのキッチンパネル、カーペット敷き、グレーの床、クオーツストーンカウンター、グレーのキッチンカウンター、アンダーカウンターシンク) の写真
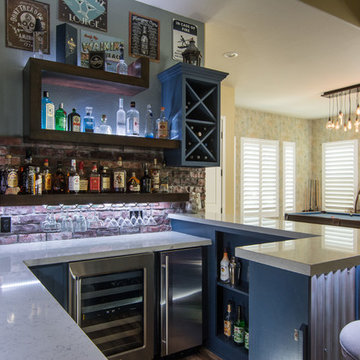
Brian Covington
ロサンゼルスにある広いラスティックスタイルのおしゃれな着席型バー (コの字型、シンクなし、オープンシェルフ、青いキャビネット、赤いキッチンパネル、無垢フローリング、珪岩カウンター、レンガのキッチンパネル、茶色い床) の写真
ロサンゼルスにある広いラスティックスタイルのおしゃれな着席型バー (コの字型、シンクなし、オープンシェルフ、青いキャビネット、赤いキッチンパネル、無垢フローリング、珪岩カウンター、レンガのキッチンパネル、茶色い床) の写真

This 2-story home with first-floor owner’s suite includes a 3-car garage and an inviting front porch. A dramatic 2-story ceiling welcomes you into the foyer where hardwood flooring extends throughout the main living areas of the home including the dining room, great room, kitchen, and breakfast area. The foyer is flanked by the study to the right and the formal dining room with stylish coffered ceiling and craftsman style wainscoting to the left. The spacious great room with 2-story ceiling includes a cozy gas fireplace with custom tile surround. Adjacent to the great room is the kitchen and breakfast area. The kitchen is well-appointed with Cambria quartz countertops with tile backsplash, attractive cabinetry and a large pantry. The sunny breakfast area provides access to the patio and backyard. The owner’s suite with includes a private bathroom with 6’ tile shower with a fiberglass base, free standing tub, and an expansive closet. The 2nd floor includes a loft, 2 additional bedrooms and 2 full bathrooms.
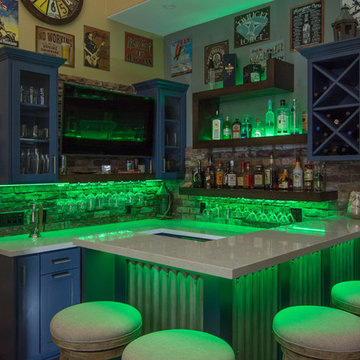
Brian Covington
ロサンゼルスにある広いエクレクティックスタイルのおしゃれな着席型バー (コの字型、シンクなし、オープンシェルフ、青いキャビネット、珪岩カウンター、赤いキッチンパネル、レンガのキッチンパネル、無垢フローリング、茶色い床) の写真
ロサンゼルスにある広いエクレクティックスタイルのおしゃれな着席型バー (コの字型、シンクなし、オープンシェルフ、青いキャビネット、珪岩カウンター、赤いキッチンパネル、レンガのキッチンパネル、無垢フローリング、茶色い床) の写真
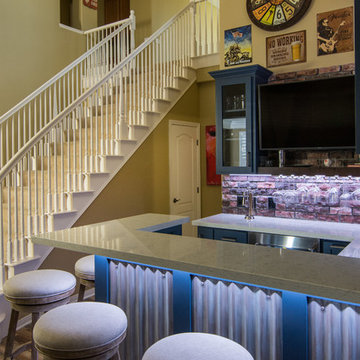
Brian Covington
ロサンゼルスにある広いエクレクティックスタイルのおしゃれな着席型バー (コの字型、シンクなし、オープンシェルフ、青いキャビネット、珪岩カウンター、赤いキッチンパネル、レンガのキッチンパネル、無垢フローリング、茶色い床) の写真
ロサンゼルスにある広いエクレクティックスタイルのおしゃれな着席型バー (コの字型、シンクなし、オープンシェルフ、青いキャビネット、珪岩カウンター、赤いキッチンパネル、レンガのキッチンパネル、無垢フローリング、茶色い床) の写真
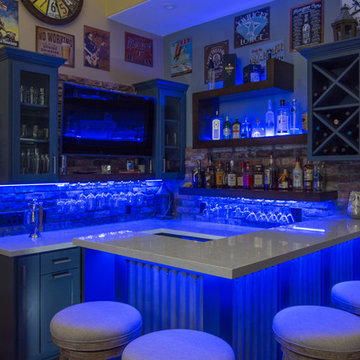
Brian Covington
ロサンゼルスにある広いラスティックスタイルのおしゃれな着席型バー (コの字型、シンクなし、オープンシェルフ、青いキャビネット、珪岩カウンター、赤いキッチンパネル、レンガのキッチンパネル、無垢フローリング、茶色い床) の写真
ロサンゼルスにある広いラスティックスタイルのおしゃれな着席型バー (コの字型、シンクなし、オープンシェルフ、青いキャビネット、珪岩カウンター、赤いキッチンパネル、レンガのキッチンパネル、無垢フローリング、茶色い床) の写真
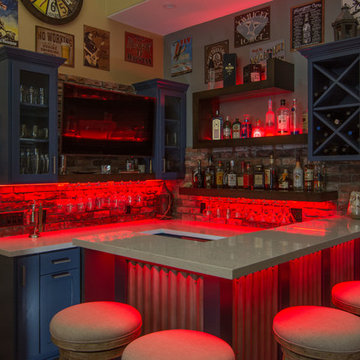
Brian Covington
ロサンゼルスにある広いラスティックスタイルのおしゃれな着席型バー (コの字型、シンクなし、オープンシェルフ、青いキャビネット、珪岩カウンター、赤いキッチンパネル、レンガのキッチンパネル、無垢フローリング、茶色い床) の写真
ロサンゼルスにある広いラスティックスタイルのおしゃれな着席型バー (コの字型、シンクなし、オープンシェルフ、青いキャビネット、珪岩カウンター、赤いキッチンパネル、レンガのキッチンパネル、無垢フローリング、茶色い床) の写真
広いホームバー (レンガのキッチンパネル、青いキャビネット) の写真
1