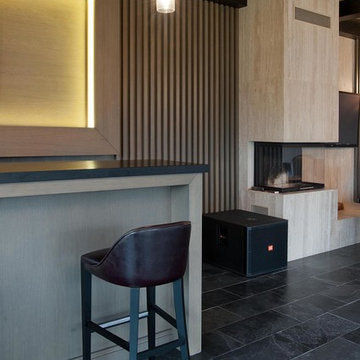ホームバー (全タイプのキッチンパネルの素材、木材のキッチンパネル、合板フローリング、スレートの床、グレーの床) の写真
絞り込み:
資材コスト
並び替え:今日の人気順
写真 1〜13 枚目(全 13 枚)

Todd Tully Danner
他の地域にある高級な中くらいなビーチスタイルのおしゃれなウェット バー (ll型、アンダーカウンターシンク、シェーカースタイル扉のキャビネット、青いキャビネット、木材カウンター、青いキッチンパネル、木材のキッチンパネル、スレートの床、グレーの床) の写真
他の地域にある高級な中くらいなビーチスタイルのおしゃれなウェット バー (ll型、アンダーカウンターシンク、シェーカースタイル扉のキャビネット、青いキャビネット、木材カウンター、青いキッチンパネル、木材のキッチンパネル、スレートの床、グレーの床) の写真

The owners engaged us to conduct a full house renovation to bring this historic stone mansion back to its former glory. One of the highest priorities was updating the main floor’s more public spaces which serve as the diplomat's primary representation areas where special events are hosted.
Worn wall-to-wall carpet was removed revealing original oak hardwood floors that were sanded and refinished with an Early American stain. Great attention to detail was given to the selection, customization and installation of new drapes, carpets and runners all of which had to complement the home’s existing antique furniture. The striking red runner gives new life to the grand hall and winding staircase and makes quite an impression upon entering the property. New ceilings, medallions, chandeliers and a fresh coat of paint elevate the spaces to their fullest potential. A customized bar was added to an adjoining sunroom that serves as spillover space for formal events and a more intimate setting for casual gatherings.
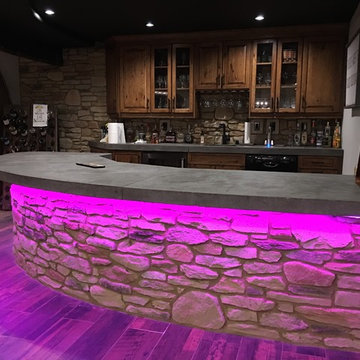
Our colour changing LEDs were a fascinating addition to this bar counter.
他の地域にあるお手頃価格の広いカントリー風のおしゃれな着席型バー (ll型、ヴィンテージ仕上げキャビネット、木材カウンター、茶色いキッチンパネル、木材のキッチンパネル、スレートの床、グレーの床、茶色いキッチンカウンター) の写真
他の地域にあるお手頃価格の広いカントリー風のおしゃれな着席型バー (ll型、ヴィンテージ仕上げキャビネット、木材カウンター、茶色いキッチンパネル、木材のキッチンパネル、スレートの床、グレーの床、茶色いキッチンカウンター) の写真
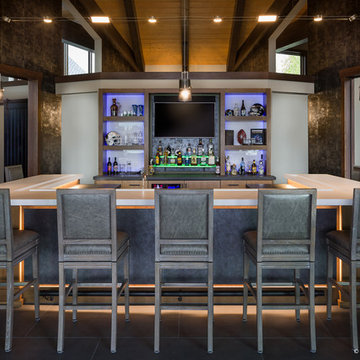
Preliminary designs and finished pieces for a beautiful custom home we contributed to in 2018. The basic layout and specifications were provided, we designed and created the finished product.
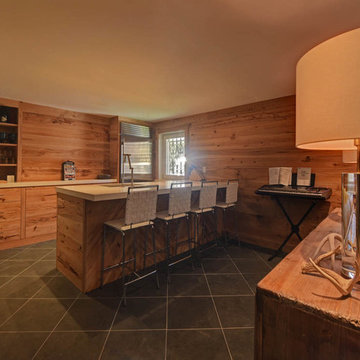
ニューオリンズにある広いラスティックスタイルのおしゃれな着席型バー (ll型、アンダーカウンターシンク、フラットパネル扉のキャビネット、淡色木目調キャビネット、クオーツストーンカウンター、木材のキッチンパネル、スレートの床、グレーの床) の写真
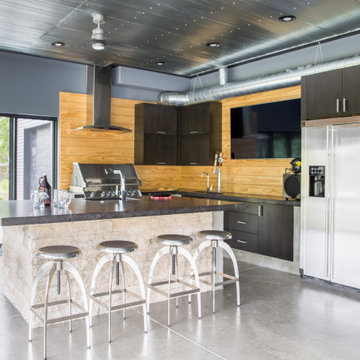
In this Cedar Rapids residence, sophistication meets bold design, seamlessly integrating dynamic accents and a vibrant palette. Every detail is meticulously planned, resulting in a captivating space that serves as a modern haven for the entire family.
This kitchen embraces a sleek black-gray wood palette. Thoughtful storage solutions complement the island's functionality. With island chairs and a convenient layout, the space seamlessly merges style and practicality.
---
Project by Wiles Design Group. Their Cedar Rapids-based design studio serves the entire Midwest, including Iowa City, Dubuque, Davenport, and Waterloo, as well as North Missouri and St. Louis.
For more about Wiles Design Group, see here: https://wilesdesigngroup.com/
To learn more about this project, see here: https://wilesdesigngroup.com/cedar-rapids-dramatic-family-home-design
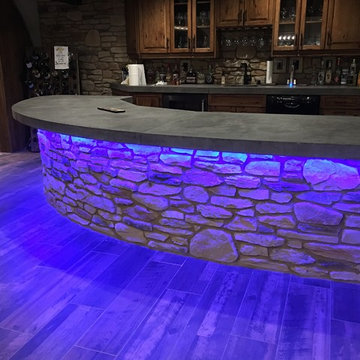
Our colour changing LEDs were a fascinating addition to this bar counter.
他の地域にあるお手頃価格の広いカントリー風のおしゃれな着席型バー (ll型、ヴィンテージ仕上げキャビネット、木材カウンター、茶色いキッチンパネル、木材のキッチンパネル、スレートの床、グレーの床、茶色いキッチンカウンター) の写真
他の地域にあるお手頃価格の広いカントリー風のおしゃれな着席型バー (ll型、ヴィンテージ仕上げキャビネット、木材カウンター、茶色いキッチンパネル、木材のキッチンパネル、スレートの床、グレーの床、茶色いキッチンカウンター) の写真
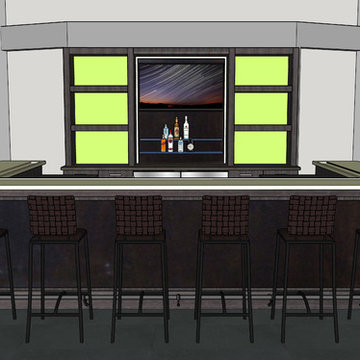
Preliminary designs and finished pieces for a beautiful custom home we contributed to in 2018. The basic layout and specifications were provided, we designed and created the finished product.
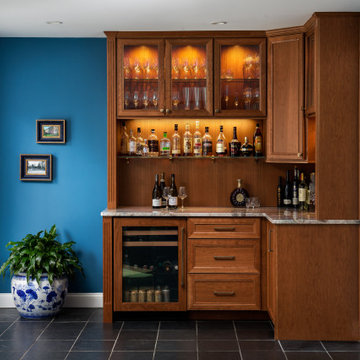
The owners engaged us to conduct a full house renovation to bring this historic stone mansion back to its former glory. One of the highest priorities was updating the main floor’s more public spaces which serve as the diplomat's primary representation areas where special events are hosted.
Worn wall-to-wall carpet was removed revealing original oak hardwood floors that were sanded and refinished with an Early American stain. Great attention to detail was given to the selection, customization and installation of new drapes, carpets and runners all of which had to complement the home’s existing antique furniture. The striking red runner gives new life to the grand hall and winding staircase and makes quite an impression upon entering the property. New ceilings, medallions, chandeliers and a fresh coat of paint elevate the spaces to their fullest potential. A customized bar was added to an adjoining sunroom that serves as spillover space for formal events and a more intimate setting for casual gatherings.
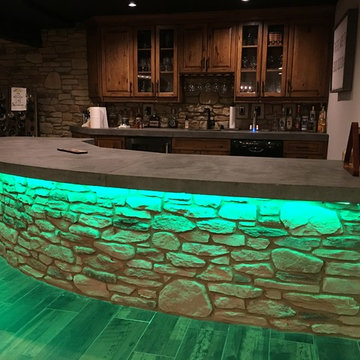
Our colour changing LEDs were a fascinating addition to this bar counter.
他の地域にあるお手頃価格の広いカントリー風のおしゃれな着席型バー (ll型、ヴィンテージ仕上げキャビネット、木材カウンター、茶色いキッチンパネル、木材のキッチンパネル、スレートの床、グレーの床、茶色いキッチンカウンター) の写真
他の地域にあるお手頃価格の広いカントリー風のおしゃれな着席型バー (ll型、ヴィンテージ仕上げキャビネット、木材カウンター、茶色いキッチンパネル、木材のキッチンパネル、スレートの床、グレーの床、茶色いキッチンカウンター) の写真
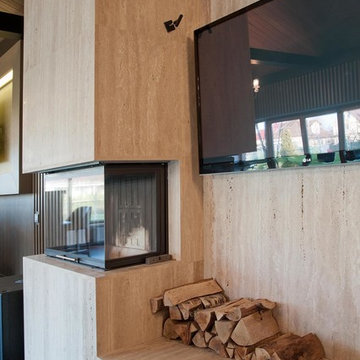
モスクワにあるコンテンポラリースタイルのおしゃれな着席型バー (スレートの床、グレーの床、ll型、ベージュのキャビネット、木材カウンター、ベージュキッチンパネル、木材のキッチンパネル) の写真
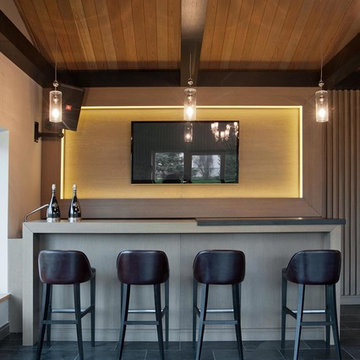
モスクワにあるコンテンポラリースタイルのおしゃれな着席型バー (スレートの床、グレーの床、ll型、ベージュのキャビネット、木材カウンター、ベージュキッチンパネル、木材のキッチンパネル) の写真
ホームバー (全タイプのキッチンパネルの素材、木材のキッチンパネル、合板フローリング、スレートの床、グレーの床) の写真
1
