ホームバー (全タイプのキッチンパネルの素材、セラミックタイルのキッチンパネル、スレートの床) の写真
絞り込み:
資材コスト
並び替え:今日の人気順
写真 1〜15 枚目(全 15 枚)
1/4

WIth a lot of love and labor, Robinson Home helped to bring this dated 1980's ranch style house into the 21st century. The central part of the house went through major changes including the addition of a back deck, the removal of some interior walls, and the relocation of the kitchen just to name a few. The result is a much more light and airy space that flows much better than before.
There is a ton to say about this project so feel free to comment with any questions.
Photography by Will Robinson
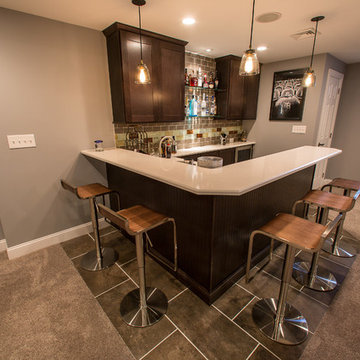
フィラデルフィアにあるお手頃価格の小さなモダンスタイルのおしゃれな着席型バー (コの字型、シェーカースタイル扉のキャビネット、濃色木目調キャビネット、ラミネートカウンター、茶色いキッチンパネル、セラミックタイルのキッチンパネル、スレートの床、茶色い床) の写真
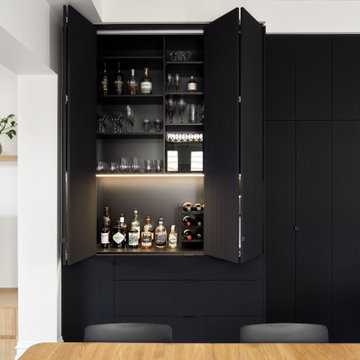
Black and timber are highlighted in this fabulous new kitchen and the bonus bar/storage hidden behind black cabinetry/joinery.
メルボルンにある高級な中くらいなコンテンポラリースタイルのおしゃれなホームバー (フラットパネル扉のキャビネット、セラミックタイルのキッチンパネル、スレートの床、黒い床) の写真
メルボルンにある高級な中くらいなコンテンポラリースタイルのおしゃれなホームバー (フラットパネル扉のキャビネット、セラミックタイルのキッチンパネル、スレートの床、黒い床) の写真
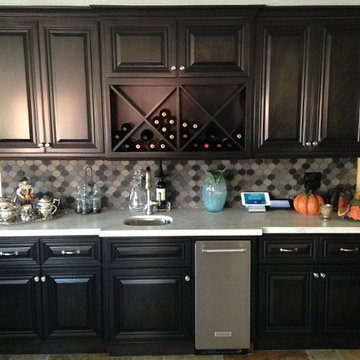
Complete interior renovation included custom kitchen cabinetry, granite countertops in kitchen and wetbar, custom vanities, tile showers, and countertops for four bathrooms, hardwood floor refinishing, stone flooring, carpeting, new lighting plan, French doors, windows, and paint.
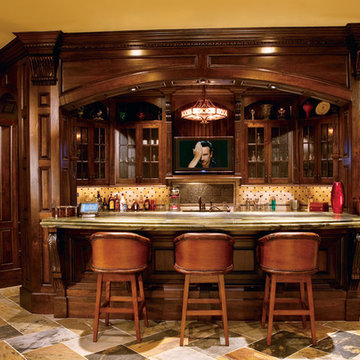
アトランタにある高級な中くらいなトラディショナルスタイルのおしゃれな着席型バー (I型、アンダーカウンターシンク、シェーカースタイル扉のキャビネット、濃色木目調キャビネット、御影石カウンター、ベージュキッチンパネル、セラミックタイルのキッチンパネル、スレートの床、マルチカラーの床) の写真
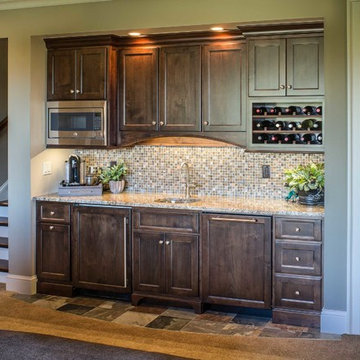
Downstairs wet bar.
他の地域にある高級な小さなトランジショナルスタイルのおしゃれなウェット バー (ドロップインシンク、レイズドパネル扉のキャビネット、茶色いキャビネット、御影石カウンター、ベージュキッチンパネル、セラミックタイルのキッチンパネル、スレートの床、ベージュの床、ベージュのキッチンカウンター) の写真
他の地域にある高級な小さなトランジショナルスタイルのおしゃれなウェット バー (ドロップインシンク、レイズドパネル扉のキャビネット、茶色いキャビネット、御影石カウンター、ベージュキッチンパネル、セラミックタイルのキッチンパネル、スレートの床、ベージュの床、ベージュのキッチンカウンター) の写真
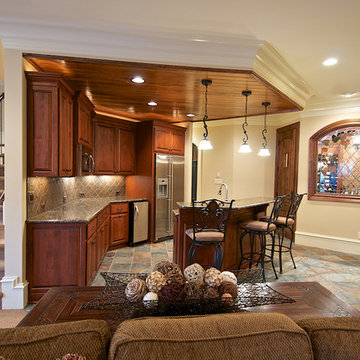
Don Collins Builder, Inc.
ローリーにある中くらいなラスティックスタイルのおしゃれな着席型バー (スレートの床、コの字型、アンダーカウンターシンク、レイズドパネル扉のキャビネット、御影石カウンター、セラミックタイルのキッチンパネル) の写真
ローリーにある中くらいなラスティックスタイルのおしゃれな着席型バー (スレートの床、コの字型、アンダーカウンターシンク、レイズドパネル扉のキャビネット、御影石カウンター、セラミックタイルのキッチンパネル) の写真
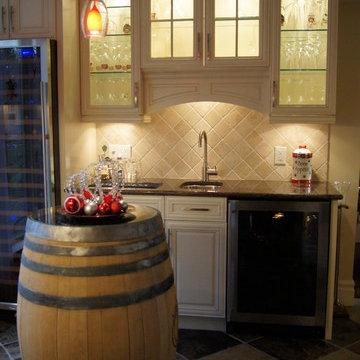
トロントにある高級な中くらいなトラディショナルスタイルのおしゃれなウェット バー (I型、アンダーカウンターシンク、レイズドパネル扉のキャビネット、白いキャビネット、御影石カウンター、ベージュキッチンパネル、セラミックタイルのキッチンパネル、スレートの床) の写真
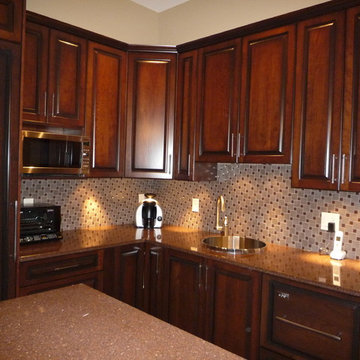
カルガリーにあるおしゃれなウェット バー (ドロップインシンク、レイズドパネル扉のキャビネット、中間色木目調キャビネット、御影石カウンター、マルチカラーのキッチンパネル、セラミックタイルのキッチンパネル、スレートの床) の写真
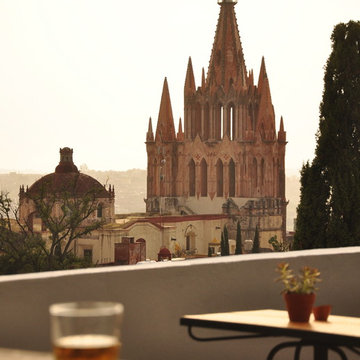
Roof top con magníficas vistas.
Roof top with magnificent views.
Fotografía: Sabo Tercero
他の地域にある小さなトラディショナルスタイルのおしゃれな着席型バー (ll型、一体型シンク、オープンシェルフ、中間色木目調キャビネット、コンクリートカウンター、セラミックタイルのキッチンパネル、スレートの床、グレーの床、グレーのキッチンカウンター) の写真
他の地域にある小さなトラディショナルスタイルのおしゃれな着席型バー (ll型、一体型シンク、オープンシェルフ、中間色木目調キャビネット、コンクリートカウンター、セラミックタイルのキッチンパネル、スレートの床、グレーの床、グレーのキッチンカウンター) の写真
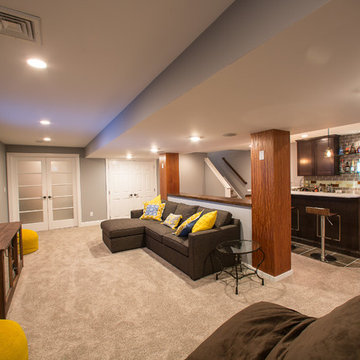
フィラデルフィアにあるお手頃価格の小さなモダンスタイルのおしゃれな着席型バー (コの字型、シェーカースタイル扉のキャビネット、濃色木目調キャビネット、ラミネートカウンター、茶色いキッチンパネル、セラミックタイルのキッチンパネル、スレートの床、茶色い床) の写真
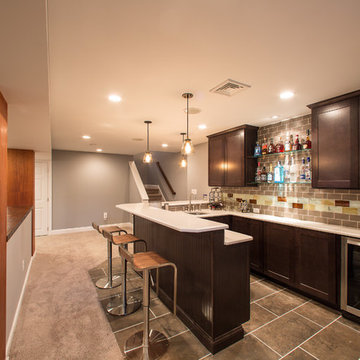
フィラデルフィアにあるお手頃価格の小さなモダンスタイルのおしゃれな着席型バー (コの字型、アンダーカウンターシンク、シェーカースタイル扉のキャビネット、濃色木目調キャビネット、ラミネートカウンター、茶色いキッチンパネル、セラミックタイルのキッチンパネル、スレートの床、茶色い床) の写真
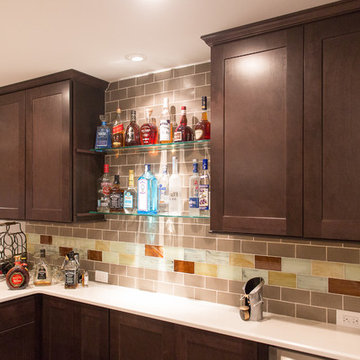
フィラデルフィアにあるお手頃価格の小さなモダンスタイルのおしゃれな着席型バー (コの字型、アンダーカウンターシンク、シェーカースタイル扉のキャビネット、濃色木目調キャビネット、ラミネートカウンター、茶色いキッチンパネル、セラミックタイルのキッチンパネル、スレートの床、茶色い床) の写真
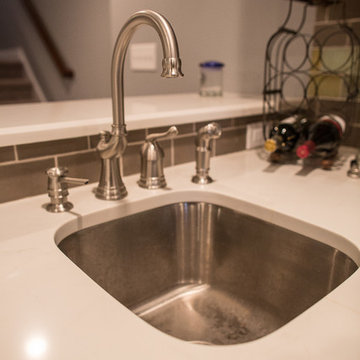
フィラデルフィアにあるお手頃価格の小さなモダンスタイルのおしゃれな着席型バー (コの字型、アンダーカウンターシンク、シェーカースタイル扉のキャビネット、濃色木目調キャビネット、ラミネートカウンター、茶色いキッチンパネル、セラミックタイルのキッチンパネル、スレートの床、茶色い床) の写真
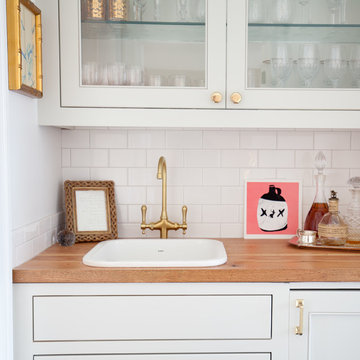
WIth a lot of love and labor, Robinson Home helped to bring this dated 1980's ranch style house into the 21st century. The central part of the house went through major changes including the addition of a back deck, the removal of some interior walls, and the relocation of the kitchen just to name a few. The result is a much more light and airy space that flows much better than before.
There is a ton to say about this project so feel free to comment with any questions.
Photography by Will Robinson
ホームバー (全タイプのキッチンパネルの素材、セラミックタイルのキッチンパネル、スレートの床) の写真
1