高級なホームバー (白いキッチンパネル、一体型シンク) の写真
絞り込み:
資材コスト
並び替え:今日の人気順
写真 1〜15 枚目(全 15 枚)
1/4
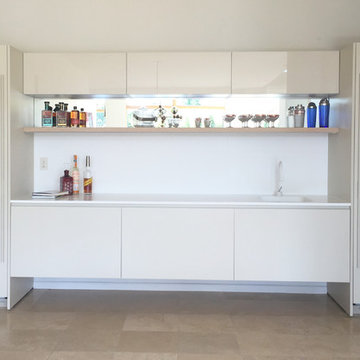
A custom home bar with Poliform Varenna cabinetry features ample wine storage, integrated LED lighting and sleek corian backsplash and countertops with a seamless sink. We also incorporated mirror paneling to showcase the client's collection of vintage barware.

Photographed By: Vic Gubinski
Interiors By: Heike Hein Home
ニューヨークにある高級な中くらいなカントリー風のおしゃれなウェット バー (I型、落し込みパネル扉のキャビネット、濃色木目調キャビネット、クオーツストーンカウンター、白いキッチンパネル、淡色無垢フローリング、ベージュのキッチンカウンター、一体型シンク) の写真
ニューヨークにある高級な中くらいなカントリー風のおしゃれなウェット バー (I型、落し込みパネル扉のキャビネット、濃色木目調キャビネット、クオーツストーンカウンター、白いキッチンパネル、淡色無垢フローリング、ベージュのキッチンカウンター、一体型シンク) の写真

This full-home renovation included a sunroom addition in the first phase. In the second phase of renovations, our work focused on the primary bath, basement renovations, powder room and guest bath. The basement is divided into a game room/entertainment space, a home gym, a storage space, and a guest bedroom and bath.
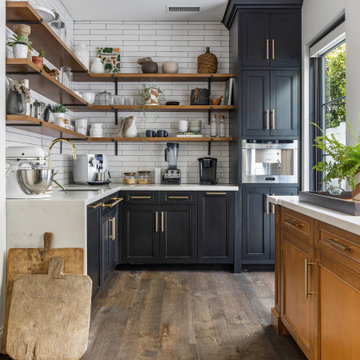
ロサンゼルスにある高級な広い地中海スタイルのおしゃれなホームバー (L型、一体型シンク、シェーカースタイル扉のキャビネット、白いキャビネット、大理石カウンター、白いキッチンパネル、サブウェイタイルのキッチンパネル、濃色無垢フローリング、茶色い床、白いキッチンカウンター) の写真
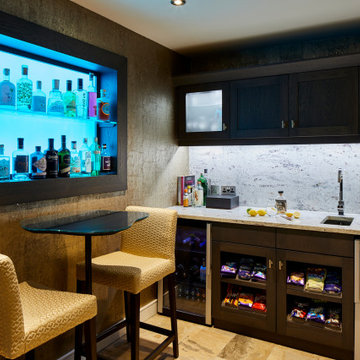
Home bar (this time with more lights on to show additional detial). This adjoins the Cinema room and Games room.
ウエストミッドランズにある高級な小さなコンテンポラリースタイルのおしゃれなウェット バー (I型、一体型シンク、オープンシェルフ、濃色木目調キャビネット、御影石カウンター、白いキッチンパネル、御影石のキッチンパネル、セラミックタイルの床、ベージュの床、グレーのキッチンカウンター) の写真
ウエストミッドランズにある高級な小さなコンテンポラリースタイルのおしゃれなウェット バー (I型、一体型シンク、オープンシェルフ、濃色木目調キャビネット、御影石カウンター、白いキッチンパネル、御影石のキッチンパネル、セラミックタイルの床、ベージュの床、グレーのキッチンカウンター) の写真
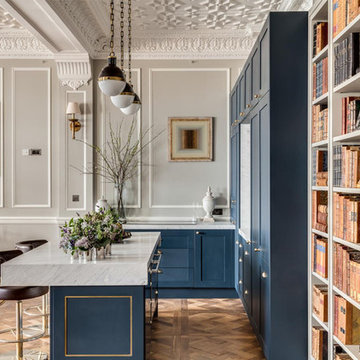
OPEN PLAN BAR AND BOOKSHELF TO PENTHOUSE with dark blue flat panel units, marble top kitchen island with glass panel. Overhang with Art Deco lighting and with leather armchair stools.
project: AUTHENTICALLY MODERN GRADE II. APARTMENTS in Heritage respectful Contemporary Classic Luxury style
For full details see or contact us:
www.mischmisch.com
studio@mischmisch.com
project: AUTHENTICALLY MODERN GRADE II. APARTMENTS in Heritage respectful Contemporary Classic Luxury style
For full details see or contact us:
www.mischmisch.com
studio@mischmisch.com

This classically styled in-framed kitchen has drawn upon art deco and contemporary influences to create an evolutionary design that delivers microscopic detail at every turn. The kitchen uses exotic finishes both inside and out with the cabinetry posts being specially designed to feature mirrored collars and the inside of the larder unit being custom lined with a specially commissioned crushed glass.
The kitchen island is completely bespoke, a unique installation that has been designed to maximise the functional potential of the space whilst delivering a powerful visual aesthetic. The island was positioned diagonally across the room which created enough space to deliver a design that was not restricted by the architecture and which surpassed expectations. This also maximised the functional potential of the space and aided movement throughout the room.
The soft geometry and fluid nature of the island design originates from the cylindrical drum unit which is set in the foreground as you enter the room. This dark ebony unit is positioned at the main entry point into the kitchen and can be seen from the front entrance hallway. This dark cylinder unit contrasts deeply against the floor and the surrounding cabinetry and is designed to be a very powerful visual hook drawing the onlooker into the space.
The drama of the island is enhanced further through the complex array of bespoke cabinetry that effortlessly flows back into the room drawing the onlooker deeper into the space.
Each individual island section was uniquely designed to reflect the opulence required for this exclusive residence. The subtle mixture of door profiles and finishes allowed the island to straddle the boundaries between traditional and contemporary design whilst the acute arrangement of angles and curves melt together to create a luxurious mix of materials, layers and finishes. All of which aid the functionality of the kitchen providing the user with multiple preparation zones and an area for casual seating.
In order to enhance the impact further we carefully considered the lighting within the kitchen including the design and installation of a bespoke bulkhead ceiling complete with plaster cornice and colour changing LED lighting.
Photos by: Derek Robinson
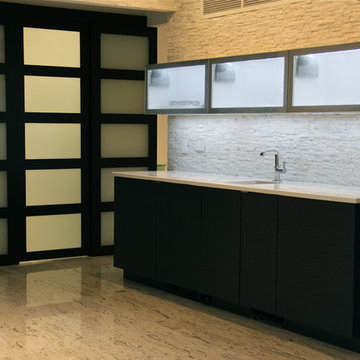
Living room bar
シカゴにある高級な中くらいなコンテンポラリースタイルのおしゃれなホームバー (一体型シンク、フラットパネル扉のキャビネット、黒いキャビネット、クオーツストーンカウンター、白いキッチンパネル、石タイルのキッチンパネル、大理石の床) の写真
シカゴにある高級な中くらいなコンテンポラリースタイルのおしゃれなホームバー (一体型シンク、フラットパネル扉のキャビネット、黒いキャビネット、クオーツストーンカウンター、白いキッチンパネル、石タイルのキッチンパネル、大理石の床) の写真
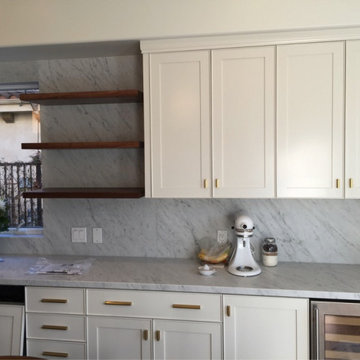
Kitchen Remodel Valencia, custom cabinetry, quartzite counters, and hardwood floor.
ロサンゼルスにある高級な中くらいなモダンスタイルのおしゃれなホームバー (L型、一体型シンク、シェーカースタイル扉のキャビネット、白いキャビネット、珪岩カウンター、白いキッチンパネル、濃色無垢フローリング、茶色い床、白いキッチンカウンター) の写真
ロサンゼルスにある高級な中くらいなモダンスタイルのおしゃれなホームバー (L型、一体型シンク、シェーカースタイル扉のキャビネット、白いキャビネット、珪岩カウンター、白いキッチンパネル、濃色無垢フローリング、茶色い床、白いキッチンカウンター) の写真
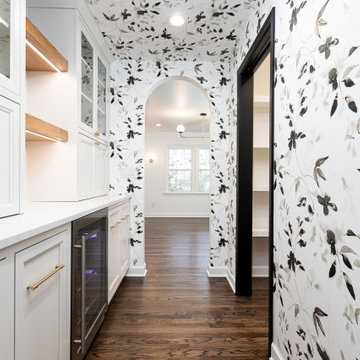
Butler's pantry with built in wine cooler, floral wallpaper to add character and dimension to the space with Walk-In Pantry adjecent to meet this busy family's needs for space and organization
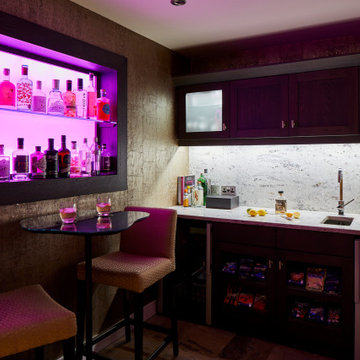
Home bar adjoining the Cinema room and Games room - the ideal place to grab a drink or refreshments for the film. Custom cabinetry and furnishings, including a Tom Faulkener table.
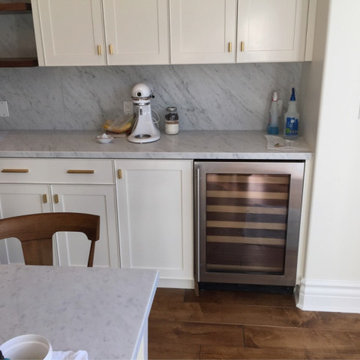
Kitchen Remodel Valencia, custom cabinetry, quartzite counters, and hardwood floor.
ロサンゼルスにある高級な中くらいなモダンスタイルのおしゃれなホームバー (L型、一体型シンク、シェーカースタイル扉のキャビネット、白いキャビネット、珪岩カウンター、白いキッチンパネル、濃色無垢フローリング、茶色い床、白いキッチンカウンター) の写真
ロサンゼルスにある高級な中くらいなモダンスタイルのおしゃれなホームバー (L型、一体型シンク、シェーカースタイル扉のキャビネット、白いキャビネット、珪岩カウンター、白いキッチンパネル、濃色無垢フローリング、茶色い床、白いキッチンカウンター) の写真
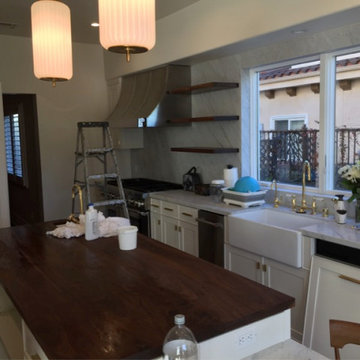
Kitchen Remodel Valencia, custom cabinetry, quartzite counters, and hardwood floor.
ロサンゼルスにある高級な中くらいなモダンスタイルのおしゃれなホームバー (L型、一体型シンク、シェーカースタイル扉のキャビネット、白いキャビネット、珪岩カウンター、白いキッチンパネル、濃色無垢フローリング、茶色い床、白いキッチンカウンター) の写真
ロサンゼルスにある高級な中くらいなモダンスタイルのおしゃれなホームバー (L型、一体型シンク、シェーカースタイル扉のキャビネット、白いキャビネット、珪岩カウンター、白いキッチンパネル、濃色無垢フローリング、茶色い床、白いキッチンカウンター) の写真
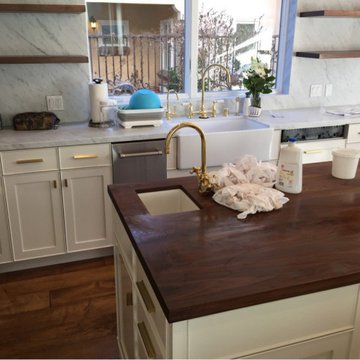
Kitchen Remodel Valencia, custom cabinetry, quartzite counters, and hardwood floor.
ロサンゼルスにある高級な中くらいなモダンスタイルのおしゃれなホームバー (L型、一体型シンク、シェーカースタイル扉のキャビネット、白いキャビネット、珪岩カウンター、白いキッチンパネル、濃色無垢フローリング、茶色い床、白いキッチンカウンター) の写真
ロサンゼルスにある高級な中くらいなモダンスタイルのおしゃれなホームバー (L型、一体型シンク、シェーカースタイル扉のキャビネット、白いキャビネット、珪岩カウンター、白いキッチンパネル、濃色無垢フローリング、茶色い床、白いキッチンカウンター) の写真
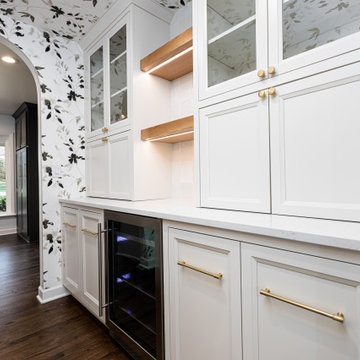
Butler's pantry with built in wine cooler, floral wallpaper to add character and dimension to the space
カンザスシティにある高級な広いモダンスタイルのおしゃれなウェット バー (一体型シンク、落し込みパネル扉のキャビネット、白いキャビネット、珪岩カウンター、白いキッチンパネル、セラミックタイルのキッチンパネル、濃色無垢フローリング、白いキッチンカウンター) の写真
カンザスシティにある高級な広いモダンスタイルのおしゃれなウェット バー (一体型シンク、落し込みパネル扉のキャビネット、白いキャビネット、珪岩カウンター、白いキッチンパネル、セラミックタイルのキッチンパネル、濃色無垢フローリング、白いキッチンカウンター) の写真
高級なホームバー (白いキッチンパネル、一体型シンク) の写真
1