ホームバー (白いキッチンパネル、石スラブのキッチンパネル、トラバーチンのキッチンパネル、木材のキッチンパネル、一体型シンク) の写真
絞り込み:
資材コスト
並び替え:今日の人気順
写真 1〜13 枚目(全 13 枚)

Contemporary Bar with black painted oak cabinets, 1/4" thick stainless steel countertop with integral stainless sink, Sub Zero Beverage Center, Kohler Purist faucet in black finish, painted wood ship lap paneling on walls
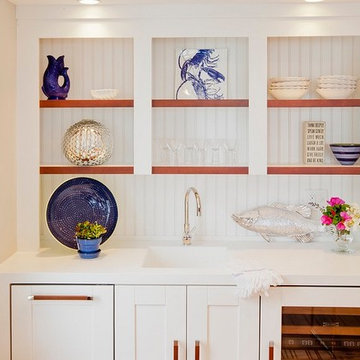
Lori Steigerwald
ポートランド(メイン)にあるお手頃価格の小さなビーチスタイルのおしゃれなウェット バー (I型、一体型シンク、シェーカースタイル扉のキャビネット、白いキャビネット、人工大理石カウンター、白いキッチンパネル、木材のキッチンパネル、淡色無垢フローリング) の写真
ポートランド(メイン)にあるお手頃価格の小さなビーチスタイルのおしゃれなウェット バー (I型、一体型シンク、シェーカースタイル扉のキャビネット、白いキャビネット、人工大理石カウンター、白いキッチンパネル、木材のキッチンパネル、淡色無垢フローリング) の写真

Custom design and built home bar
他の地域にある巨大なコンテンポラリースタイルのおしゃれなウェット バー (I型、一体型シンク、インセット扉のキャビネット、濃色木目調キャビネット、クオーツストーンカウンター、白いキッチンパネル、石スラブのキッチンパネル、磁器タイルの床、白い床、白いキッチンカウンター) の写真
他の地域にある巨大なコンテンポラリースタイルのおしゃれなウェット バー (I型、一体型シンク、インセット扉のキャビネット、濃色木目調キャビネット、クオーツストーンカウンター、白いキッチンパネル、石スラブのキッチンパネル、磁器タイルの床、白い床、白いキッチンカウンター) の写真
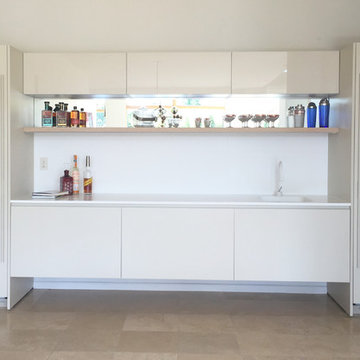
A custom home bar with Poliform Varenna cabinetry features ample wine storage, integrated LED lighting and sleek corian backsplash and countertops with a seamless sink. We also incorporated mirror paneling to showcase the client's collection of vintage barware.
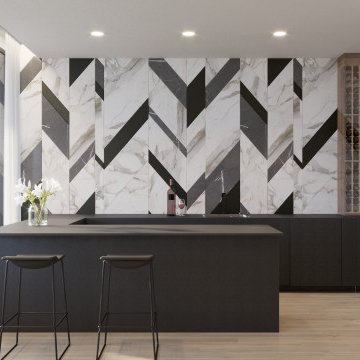
AC Spatial Design’s vision was fully aligned with the client’s requirements and needs to live in a house with a timeless and essential aesthetic.
デヴォンにあるラグジュアリーな広いコンテンポラリースタイルのおしゃれなウェット バー (淡色無垢フローリング、ベージュの床、I型、一体型シンク、フラットパネル扉のキャビネット、黒いキャビネット、人工大理石カウンター、白いキッチンパネル、石スラブのキッチンパネル、黒いキッチンカウンター) の写真
デヴォンにあるラグジュアリーな広いコンテンポラリースタイルのおしゃれなウェット バー (淡色無垢フローリング、ベージュの床、I型、一体型シンク、フラットパネル扉のキャビネット、黒いキャビネット、人工大理石カウンター、白いキッチンパネル、石スラブのキッチンパネル、黒いキッチンカウンター) の写真

This classically styled in-framed kitchen has drawn upon art deco and contemporary influences to create an evolutionary design that delivers microscopic detail at every turn. The kitchen uses exotic finishes both inside and out with the cabinetry posts being specially designed to feature mirrored collars and the inside of the larder unit being custom lined with a specially commissioned crushed glass.
The kitchen island is completely bespoke, a unique installation that has been designed to maximise the functional potential of the space whilst delivering a powerful visual aesthetic. The island was positioned diagonally across the room which created enough space to deliver a design that was not restricted by the architecture and which surpassed expectations. This also maximised the functional potential of the space and aided movement throughout the room.
The soft geometry and fluid nature of the island design originates from the cylindrical drum unit which is set in the foreground as you enter the room. This dark ebony unit is positioned at the main entry point into the kitchen and can be seen from the front entrance hallway. This dark cylinder unit contrasts deeply against the floor and the surrounding cabinetry and is designed to be a very powerful visual hook drawing the onlooker into the space.
The drama of the island is enhanced further through the complex array of bespoke cabinetry that effortlessly flows back into the room drawing the onlooker deeper into the space.
Each individual island section was uniquely designed to reflect the opulence required for this exclusive residence. The subtle mixture of door profiles and finishes allowed the island to straddle the boundaries between traditional and contemporary design whilst the acute arrangement of angles and curves melt together to create a luxurious mix of materials, layers and finishes. All of which aid the functionality of the kitchen providing the user with multiple preparation zones and an area for casual seating.
In order to enhance the impact further we carefully considered the lighting within the kitchen including the design and installation of a bespoke bulkhead ceiling complete with plaster cornice and colour changing LED lighting.
Photos by: Derek Robinson
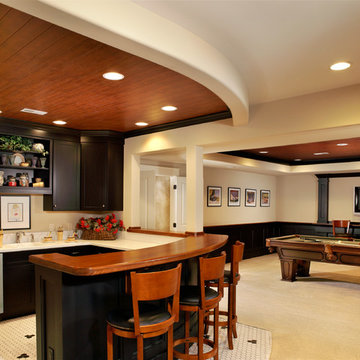
他の地域にあるお手頃価格の中くらいなトラディショナルスタイルのおしゃれな着席型バー (コの字型、一体型シンク、黒いキャビネット、人工大理石カウンター、白いキッチンパネル、石スラブのキッチンパネル、セラミックタイルの床、落し込みパネル扉のキャビネット) の写真
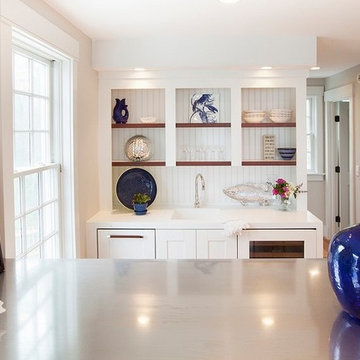
Lori Steigerwald
ポートランド(メイン)にあるお手頃価格の小さなビーチスタイルのおしゃれなウェット バー (I型、一体型シンク、シェーカースタイル扉のキャビネット、白いキャビネット、人工大理石カウンター、白いキッチンパネル、木材のキッチンパネル、淡色無垢フローリング) の写真
ポートランド(メイン)にあるお手頃価格の小さなビーチスタイルのおしゃれなウェット バー (I型、一体型シンク、シェーカースタイル扉のキャビネット、白いキャビネット、人工大理石カウンター、白いキッチンパネル、木材のキッチンパネル、淡色無垢フローリング) の写真
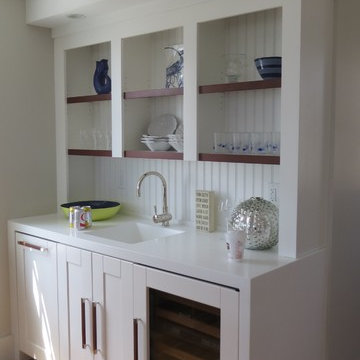
Lori Steigerwald
ポートランド(メイン)にあるお手頃価格の小さなビーチスタイルのおしゃれなウェット バー (I型、一体型シンク、シェーカースタイル扉のキャビネット、白いキャビネット、人工大理石カウンター、白いキッチンパネル、木材のキッチンパネル、淡色無垢フローリング、白いキッチンカウンター) の写真
ポートランド(メイン)にあるお手頃価格の小さなビーチスタイルのおしゃれなウェット バー (I型、一体型シンク、シェーカースタイル扉のキャビネット、白いキャビネット、人工大理石カウンター、白いキッチンパネル、木材のキッチンパネル、淡色無垢フローリング、白いキッチンカウンター) の写真
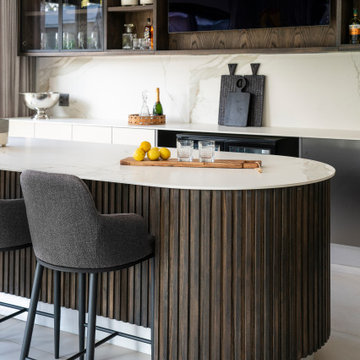
Custom design and built home bar
他の地域にある巨大なモダンスタイルのおしゃれなウェット バー (I型、一体型シンク、インセット扉のキャビネット、濃色木目調キャビネット、クオーツストーンカウンター、白いキッチンパネル、石スラブのキッチンパネル、磁器タイルの床、白い床、白いキッチンカウンター) の写真
他の地域にある巨大なモダンスタイルのおしゃれなウェット バー (I型、一体型シンク、インセット扉のキャビネット、濃色木目調キャビネット、クオーツストーンカウンター、白いキッチンパネル、石スラブのキッチンパネル、磁器タイルの床、白い床、白いキッチンカウンター) の写真
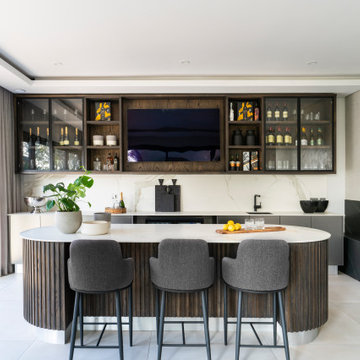
Custom design and built home bar
他の地域にある巨大なモダンスタイルのおしゃれなウェット バー (I型、一体型シンク、インセット扉のキャビネット、濃色木目調キャビネット、クオーツストーンカウンター、白いキッチンパネル、石スラブのキッチンパネル、磁器タイルの床、白い床、白いキッチンカウンター) の写真
他の地域にある巨大なモダンスタイルのおしゃれなウェット バー (I型、一体型シンク、インセット扉のキャビネット、濃色木目調キャビネット、クオーツストーンカウンター、白いキッチンパネル、石スラブのキッチンパネル、磁器タイルの床、白い床、白いキッチンカウンター) の写真
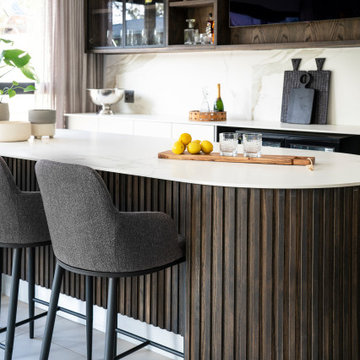
Custom design and built home bar
他の地域にある巨大なモダンスタイルのおしゃれなウェット バー (I型、一体型シンク、インセット扉のキャビネット、濃色木目調キャビネット、クオーツストーンカウンター、白いキッチンパネル、石スラブのキッチンパネル、磁器タイルの床、白い床、白いキッチンカウンター) の写真
他の地域にある巨大なモダンスタイルのおしゃれなウェット バー (I型、一体型シンク、インセット扉のキャビネット、濃色木目調キャビネット、クオーツストーンカウンター、白いキッチンパネル、石スラブのキッチンパネル、磁器タイルの床、白い床、白いキッチンカウンター) の写真
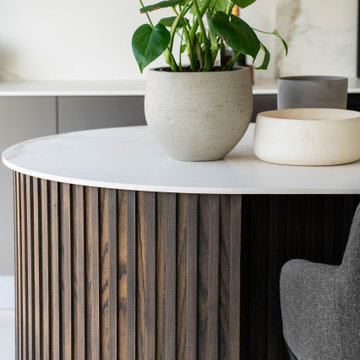
Custom design and built home bar
他の地域にある巨大なモダンスタイルのおしゃれなウェット バー (I型、一体型シンク、インセット扉のキャビネット、濃色木目調キャビネット、クオーツストーンカウンター、白いキッチンパネル、石スラブのキッチンパネル、磁器タイルの床、白い床、白いキッチンカウンター) の写真
他の地域にある巨大なモダンスタイルのおしゃれなウェット バー (I型、一体型シンク、インセット扉のキャビネット、濃色木目調キャビネット、クオーツストーンカウンター、白いキッチンパネル、石スラブのキッチンパネル、磁器タイルの床、白い床、白いキッチンカウンター) の写真
ホームバー (白いキッチンパネル、石スラブのキッチンパネル、トラバーチンのキッチンパネル、木材のキッチンパネル、一体型シンク) の写真
1