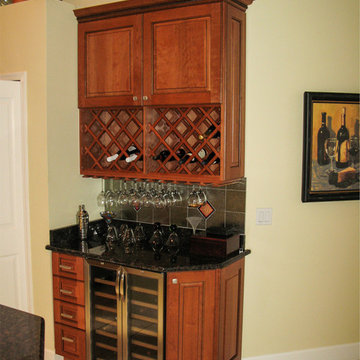ベージュのホームバー (マルチカラーのキッチンパネル、L型) の写真
絞り込み:
資材コスト
並び替え:今日の人気順
写真 1〜15 枚目(全 15 枚)
1/4
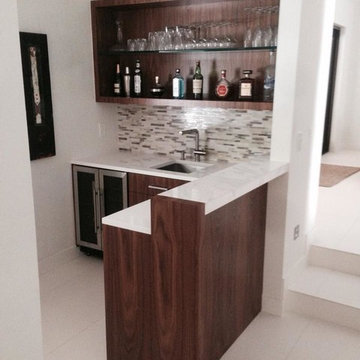
マイアミにある小さなトランジショナルスタイルのおしゃれなホームバー (アンダーカウンターシンク、セラミックタイルの床、マルチカラーのキッチンパネル、石タイルのキッチンパネル、濃色木目調キャビネット、クオーツストーンカウンター、L型、フラットパネル扉のキャビネット) の写真

We love this home bar and living rooms custom built-ins, exposed beams, wood floors, and arched entryways.
フェニックスにあるラグジュアリーな巨大なシャビーシック調のおしゃれな着席型バー (L型、ドロップインシンク、オープンシェルフ、黒いキャビネット、亜鉛製カウンター、マルチカラーのキッチンパネル、ミラータイルのキッチンパネル、無垢フローリング、茶色い床、グレーのキッチンカウンター) の写真
フェニックスにあるラグジュアリーな巨大なシャビーシック調のおしゃれな着席型バー (L型、ドロップインシンク、オープンシェルフ、黒いキャビネット、亜鉛製カウンター、マルチカラーのキッチンパネル、ミラータイルのキッチンパネル、無垢フローリング、茶色い床、グレーのキッチンカウンター) の写真

Peter Bennetts
メルボルンにあるラグジュアリーな中くらいなコンテンポラリースタイルのおしゃれな着席型バー (L型、アンダーカウンターシンク、黒いキャビネット、御影石カウンター、マルチカラーのキッチンパネル、石スラブのキッチンパネル、黒い床、黒いキッチンカウンター、フラットパネル扉のキャビネット) の写真
メルボルンにあるラグジュアリーな中くらいなコンテンポラリースタイルのおしゃれな着席型バー (L型、アンダーカウンターシンク、黒いキャビネット、御影石カウンター、マルチカラーのキッチンパネル、石スラブのキッチンパネル、黒い床、黒いキッチンカウンター、フラットパネル扉のキャビネット) の写真

A new wine bar in place of the old ugly one. Quartz countertops pair with a decorative tile backsplash. The green cabinets surround an under counter wine refrigerator. The knotty alder floating shelves house cocktail bottles and glasses.
Photos by Brian Covington

カンザスシティにあるラグジュアリーな広いコンテンポラリースタイルのおしゃれな着席型バー (オープンシェルフ、黒いキャビネット、マルチカラーのキッチンパネル、無垢フローリング、茶色い床、マルチカラーのキッチンカウンター、L型、アンダーカウンターシンク、御影石カウンター、石スラブのキッチンパネル) の写真

This was a unique nook off of the kitchen where we created a cozy wine bar. I encouraged the builder to extend the dividing wall to create space for this corner banquette for the owners to enjoy a glass of wine or their morning meal.
Photo credit: John Magor Photography

This French Villa wet bar features unique wall art above the fully stocked glass shelving for beverages. Three silver velvet bar stools match the steel-colored countertops adding to the overall industrial look of the bar.

This basement kitchen is given new life as a modern bar with quartz countertop, navy blue cabinet doors, satin brass edge pulls, a beverage fridge, pull out faucet with matte black finish. The backsplash is patterned 8x8 tiles with a walnut wood shelf. The space was painted matte white, the ceiling popcorn was scraped off, painted and installed with recessed lighting. A mirror backsplash was installed on the left side of the bar

タンパにある高級な中くらいなコンテンポラリースタイルのおしゃれなドライ バー (L型、アンダーカウンターシンク、落し込みパネル扉のキャビネット、白いキャビネット、クオーツストーンカウンター、マルチカラーのキッチンパネル、石スラブのキッチンパネル、磁器タイルの床、ベージュの床、マルチカラーのキッチンカウンター) の写真
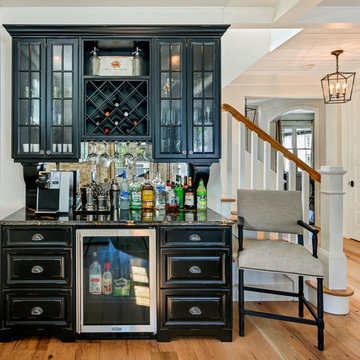
Kitchen Designed by Ralph Katz of Design Line Kitchens
Photograph by Nettie Einhorn
ニューヨークにある高級なラスティックスタイルのおしゃれなホームバー (L型、落し込みパネル扉のキャビネット、黒いキャビネット、大理石カウンター、マルチカラーのキッチンパネル、淡色無垢フローリング) の写真
ニューヨークにある高級なラスティックスタイルのおしゃれなホームバー (L型、落し込みパネル扉のキャビネット、黒いキャビネット、大理石カウンター、マルチカラーのキッチンパネル、淡色無垢フローリング) の写真

Purchased as a fixer-upper, this 1998 home underwent significant aesthetic updates to modernize its amazing bones. The interior had to live up to the coveted 1/2 acre wooded lot that sprawls with landscaping and amenities. In addition to the typical paint, tile, and lighting updates, the kitchen was completely reworked to lighten and brighten an otherwise dark room. The staircase was reinvented to boast an iron railing and updated designer carpeting. Traditionally planned rooms were reimagined to suit the needs of the family, i.e. the dining room is actually located in the intended living room space and the piano room Is in the intended dining room area. The live edge table is the couple’s main brag as they entertain and feature their vast wine collection while admiring the beautiful outdoors. Now, each room feels like “home” to this family.
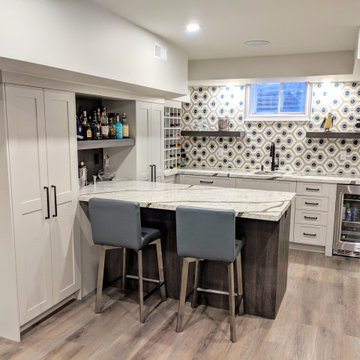
This basement bar includes an island that is attached to the side cabinetry for optimal use of the available spacing.
トロントにある高級な中くらいなトランジショナルスタイルのおしゃれなウェット バー (L型、アンダーカウンターシンク、シェーカースタイル扉のキャビネット、グレーのキャビネット、クオーツストーンカウンター、マルチカラーのキッチンパネル、セメントタイルのキッチンパネル、クッションフロア、茶色い床、白いキッチンカウンター) の写真
トロントにある高級な中くらいなトランジショナルスタイルのおしゃれなウェット バー (L型、アンダーカウンターシンク、シェーカースタイル扉のキャビネット、グレーのキャビネット、クオーツストーンカウンター、マルチカラーのキッチンパネル、セメントタイルのキッチンパネル、クッションフロア、茶色い床、白いキッチンカウンター) の写真
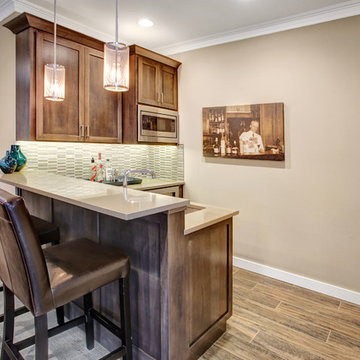
シアトルにあるラグジュアリーなトラディショナルスタイルのおしゃれなウェット バー (L型、アンダーカウンターシンク、シェーカースタイル扉のキャビネット、中間色木目調キャビネット、クオーツストーンカウンター、マルチカラーのキッチンパネル、モザイクタイルのキッチンパネル、磁器タイルの床) の写真
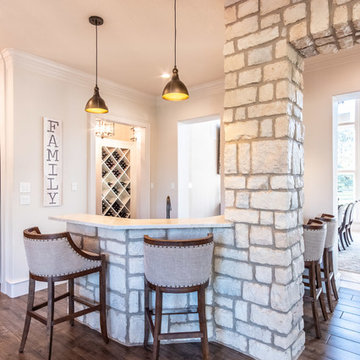
ヒューストンにある高級な中くらいなおしゃれなウェット バー (L型、アンダーカウンターシンク、シェーカースタイル扉のキャビネット、白いキャビネット、珪岩カウンター、マルチカラーのキッチンパネル、石タイルのキッチンパネル、磁器タイルの床、茶色い床、マルチカラーのキッチンカウンター) の写真
ベージュのホームバー (マルチカラーのキッチンパネル、L型) の写真
1
