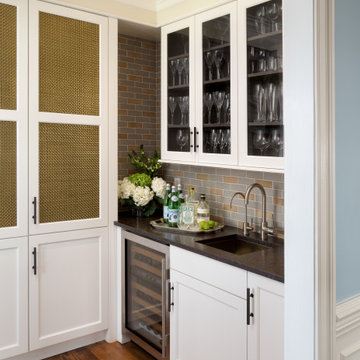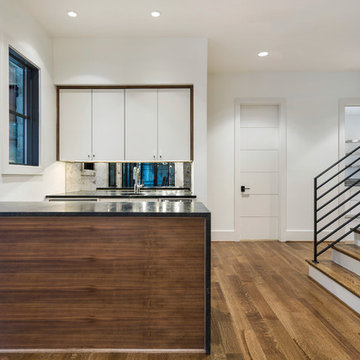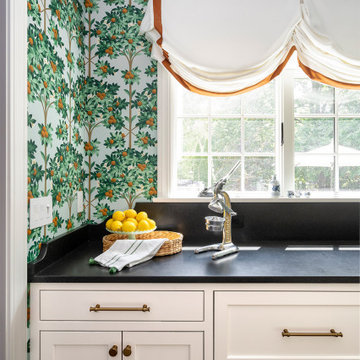ベージュのホームバー (マルチカラーのキッチンパネル、全タイプのキッチンパネルの素材、黒いキッチンカウンター) の写真
絞り込み:
資材コスト
並び替え:今日の人気順
写真 1〜6 枚目(全 6 枚)
1/5

ワシントンD.C.にある小さなトランジショナルスタイルのおしゃれなウェット バー (I型、アンダーカウンターシンク、シェーカースタイル扉のキャビネット、グレーのキャビネット、御影石カウンター、マルチカラーのキッチンパネル、木材のキッチンパネル、ラミネートの床、マルチカラーの床、黒いキッチンカウンター) の写真

Peter Bennetts
メルボルンにあるラグジュアリーな中くらいなコンテンポラリースタイルのおしゃれな着席型バー (L型、アンダーカウンターシンク、黒いキャビネット、御影石カウンター、マルチカラーのキッチンパネル、石スラブのキッチンパネル、黒い床、黒いキッチンカウンター、フラットパネル扉のキャビネット) の写真
メルボルンにあるラグジュアリーな中くらいなコンテンポラリースタイルのおしゃれな着席型バー (L型、アンダーカウンターシンク、黒いキャビネット、御影石カウンター、マルチカラーのキッチンパネル、石スラブのキッチンパネル、黒い床、黒いキッチンカウンター、フラットパネル扉のキャビネット) の写真

The original Family Room was half the size with heavy dark woodwork everywhere. A major refresh was in order to lighten, brighten, and expand. The custom cabinetry drawings for this addition were a beast to finish, but the attention to detail paid off in spades. One of the first decor items we selected was the wallpaper in the Butler’s Pantry. The green in the trees offset the white in a fresh whimsical way while still feeling classic.
Cincinnati area home addition and remodel focusing on the addition of a Butler’s Pantry and the expansion of an existing Family Room. The Interior Design scope included custom cabinetry and custom built-in design and drawings, custom fireplace design and drawings, fireplace marble selection, Butler’s Pantry countertop selection and cut drawings, backsplash tile design, plumbing selections, and hardware and shelving detailed selections. The decor scope included custom window treatments, furniture, rugs, lighting, wallpaper, and accessories.

ワシントンD.C.にあるトラディショナルスタイルのおしゃれなウェット バー (I型、アンダーカウンターシンク、ガラス扉のキャビネット、白いキャビネット、マルチカラーのキッチンパネル、サブウェイタイルのキッチンパネル、無垢フローリング、茶色い床、黒いキッチンカウンター) の写真

ダラスにある中くらいなモダンスタイルのおしゃれな着席型バー (ll型、アンダーカウンターシンク、フラットパネル扉のキャビネット、白いキャビネット、大理石カウンター、マルチカラーのキッチンパネル、ミラータイルのキッチンパネル、無垢フローリング、茶色い床、黒いキッチンカウンター) の写真

The original Family Room was half the size with heavy dark woodwork everywhere. A major refresh was in order to lighten, brighten, and expand. The custom cabinetry drawings for this addition were a beast to finish, but the attention to detail paid off in spades. One of the first decor items we selected was the wallpaper in the Butler’s Pantry. The green in the trees offset the white in a fresh whimsical way while still feeling classic.
Cincinnati area home addition and remodel focusing on the addition of a Butler’s Pantry and the expansion of an existing Family Room. The Interior Design scope included custom cabinetry and custom built-in design and drawings, custom fireplace design and drawings, fireplace marble selection, Butler’s Pantry countertop selection and cut drawings, backsplash tile design, plumbing selections, and hardware and shelving detailed selections. The decor scope included custom window treatments, furniture, rugs, lighting, wallpaper, and accessories.
ベージュのホームバー (マルチカラーのキッチンパネル、全タイプのキッチンパネルの素材、黒いキッチンカウンター) の写真
1