ホームバー (緑のキッチンパネル、人工大理石カウンター) の写真
絞り込み:
資材コスト
並び替え:今日の人気順
写真 1〜7 枚目(全 7 枚)
1/3

Home Bar, Whitewater Lane, Photography by David Patterson
デンバーにある広いラスティックスタイルのおしゃれなウェット バー (I型、一体型シンク、濃色木目調キャビネット、人工大理石カウンター、サブウェイタイルのキッチンパネル、スレートの床、グレーの床、白いキッチンカウンター、シェーカースタイル扉のキャビネット、緑のキッチンパネル) の写真
デンバーにある広いラスティックスタイルのおしゃれなウェット バー (I型、一体型シンク、濃色木目調キャビネット、人工大理石カウンター、サブウェイタイルのキッチンパネル、スレートの床、グレーの床、白いキッチンカウンター、シェーカースタイル扉のキャビネット、緑のキッチンパネル) の写真
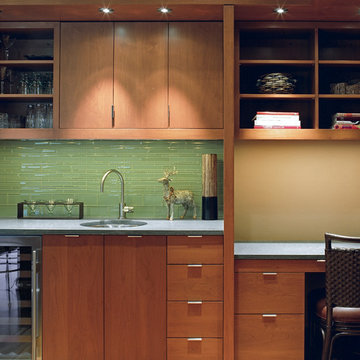
シアトルにある中くらいなコンテンポラリースタイルのおしゃれなウェット バー (I型、アンダーカウンターシンク、フラットパネル扉のキャビネット、中間色木目調キャビネット、人工大理石カウンター、緑のキッチンパネル、ボーダータイルのキッチンパネル、淡色無垢フローリング、ベージュの床) の写真
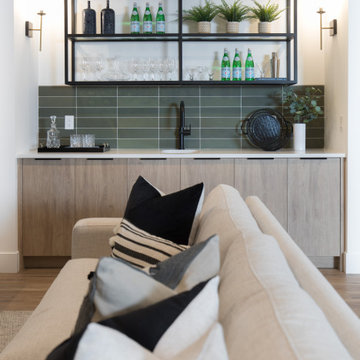
This stunning Aspen Woods showhome is designed on a grand scale with modern, clean lines intended to make a statement. Throughout the home you will find warm leather accents, an abundance of rich textures and eye-catching sculptural elements. The home features intricate details such as mountain inspired paneling in the dining room and master ensuite doors, custom iron oval spindles on the staircase, and patterned tiles in both the master ensuite and main floor powder room. The expansive white kitchen is bright and inviting with contrasting black elements and warm oak floors for a contemporary feel. An adjoining great room is anchored by a Scandinavian-inspired two-storey fireplace finished to evoke the look and feel of plaster. Each of the five bedrooms has a unique look ranging from a calm and serene master suite, to a soft and whimsical girls room and even a gaming inspired boys bedroom. This home is a spacious retreat perfect for the entire family!
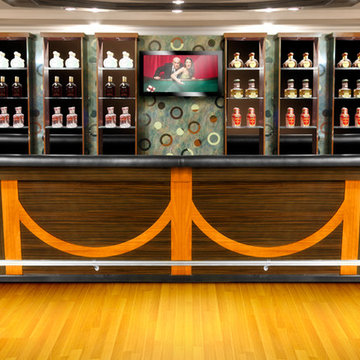
ロサンゼルスにある高級な広いトラディショナルスタイルのおしゃれな着席型バー (ll型、シンクなし、フラットパネル扉のキャビネット、濃色木目調キャビネット、人工大理石カウンター、緑のキッチンパネル、淡色無垢フローリング) の写真
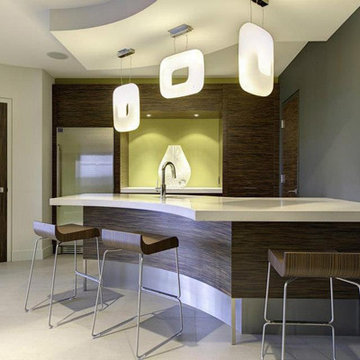
The lower level features a curved bar with sink, fridge, dishwasher temperature controlled wine room and pantry space.
他の地域にある高級な広いモダンスタイルのおしゃれなウェット バー (ll型、アンダーカウンターシンク、フラットパネル扉のキャビネット、中間色木目調キャビネット、人工大理石カウンター、緑のキッチンパネル、カーペット敷き、白い床、白いキッチンカウンター) の写真
他の地域にある高級な広いモダンスタイルのおしゃれなウェット バー (ll型、アンダーカウンターシンク、フラットパネル扉のキャビネット、中間色木目調キャビネット、人工大理石カウンター、緑のキッチンパネル、カーペット敷き、白い床、白いキッチンカウンター) の写真
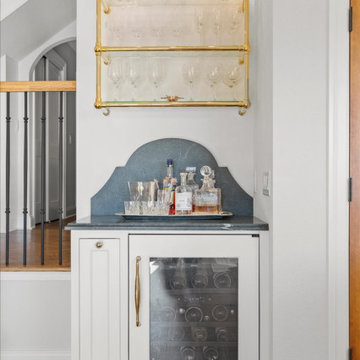
The light filled grand kitchen sets the stage for this exquisite French inspired design. Painted maple cabinets, an apron-front sink, and lavish marble island countertop create a sophisticated setting for cooking and socializing alike. Rich in texture and depth, the perimeter walls are lined with an intricate black soapstone backsplash, as the distinctive hand wrapped plaster hood sits proudly above the handsome dual la flange range. While it may be hard to replicate the beauty or the aged patina of a provincial chateau, we embraced and preserved unique features of this home to add gallic charm. The original solid oak front doors were re-stained, resized and purposely re-used as the statement making pantry doors. A pair of hand carved limestone cast fireplaces, warm brass fixtures and an abundance of natural stone add a touch of modern-day style.
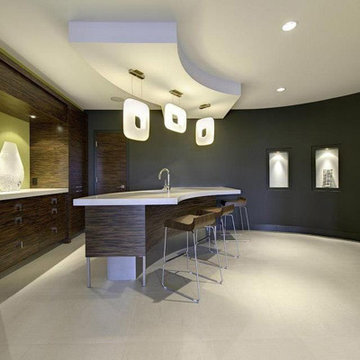
The lower level features a curved bar with sink, fridge, dishwasher temperature controlled wine room and pantry space.
他の地域にある高級な広いモダンスタイルのおしゃれなウェット バー (ll型、アンダーカウンターシンク、フラットパネル扉のキャビネット、中間色木目調キャビネット、人工大理石カウンター、緑のキッチンパネル、カーペット敷き、白い床、白いキッチンカウンター) の写真
他の地域にある高級な広いモダンスタイルのおしゃれなウェット バー (ll型、アンダーカウンターシンク、フラットパネル扉のキャビネット、中間色木目調キャビネット、人工大理石カウンター、緑のキッチンパネル、カーペット敷き、白い床、白いキッチンカウンター) の写真
ホームバー (緑のキッチンパネル、人工大理石カウンター) の写真
1