グレーの、白いホームバー (緑のキッチンパネル、茶色い床) の写真
絞り込み:
資材コスト
並び替え:今日の人気順
写真 1〜16 枚目(全 16 枚)
1/5
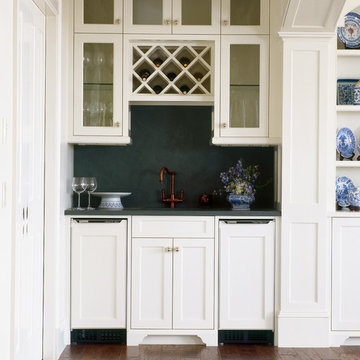
Photographer : Sam Grey
プロビデンスにある高級な中くらいなトラディショナルスタイルのおしゃれなウェット バー (I型、白いキャビネット、ガラス扉のキャビネット、緑のキッチンパネル、茶色い床、濃色無垢フローリング) の写真
プロビデンスにある高級な中くらいなトラディショナルスタイルのおしゃれなウェット バー (I型、白いキャビネット、ガラス扉のキャビネット、緑のキッチンパネル、茶色い床、濃色無垢フローリング) の写真

オースティンにある小さなカントリー風のおしゃれなウェット バー (I型、シェーカースタイル扉のキャビネット、白いキャビネット、緑のキッチンパネル、ボーダータイルのキッチンパネル、無垢フローリング、茶色い床、グレーのキッチンカウンター) の写真

This French country, new construction home features a circular first-floor layout that connects from great room to kitchen and breakfast room, then on to the dining room via a small area that turned out to be ideal for a fully functional bar.
Directly off the kitchen and leading to the dining room, this space is perfectly located for making and serving cocktails whenever the family entertains. In order to make the space feel as open and welcoming as possible while connecting it visually with the kitchen, glass cabinet doors and custom-designed, leaded-glass column cabinetry and millwork archway help the spaces flow together and bring in.
The space is small and tight, so it was critical to make it feel larger and more open. Leaded-glass cabinetry throughout provided the airy feel we were looking for, while showing off sparkling glassware and serving pieces. In addition, finding space for a sink and under-counter refrigerator was challenging, but every wished-for element made it into the final plan.
Photo by Mike Kaskel

Wetbar featuring gold sink and faucet; white countertop and floating shelves; white sinkbase and wine cooler with custom cabinet door
ジャクソンビルにある高級な小さなビーチスタイルのおしゃれなウェット バー (I型、アンダーカウンターシンク、フラットパネル扉のキャビネット、白いキャビネット、珪岩カウンター、緑のキッチンパネル、茶色い床、白いキッチンカウンター) の写真
ジャクソンビルにある高級な小さなビーチスタイルのおしゃれなウェット バー (I型、アンダーカウンターシンク、フラットパネル扉のキャビネット、白いキャビネット、珪岩カウンター、緑のキッチンパネル、茶色い床、白いキッチンカウンター) の写真
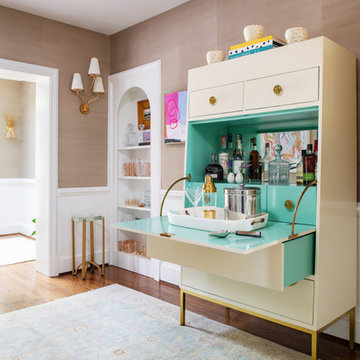
Ansel Olson Photography.
Anthropologie (bar cabinet)
リッチモンドにあるトランジショナルスタイルのおしゃれなバーカート (I型、フラットパネル扉のキャビネット、白いキャビネット、緑のキッチンパネル、無垢フローリング、茶色い床、ターコイズのキッチンカウンター) の写真
リッチモンドにあるトランジショナルスタイルのおしゃれなバーカート (I型、フラットパネル扉のキャビネット、白いキャビネット、緑のキッチンパネル、無垢フローリング、茶色い床、ターコイズのキッチンカウンター) の写真
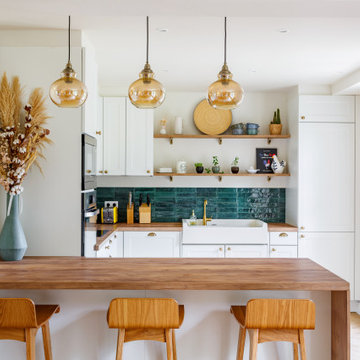
Cuisine ouverte esprit campagne chic, avec évier timbre, associé à des équipements électroménagers encastrés, et à des finitions laiton doré brossé pour les poignées, éclairages, robinetterie et décoration afin de concilier l'authenticité de l'ancien et la modernité. La cuisine est pleinement optimisée avec des rangements toute hauteur et un îlot bar avec des rangements sous plan côté cuisine
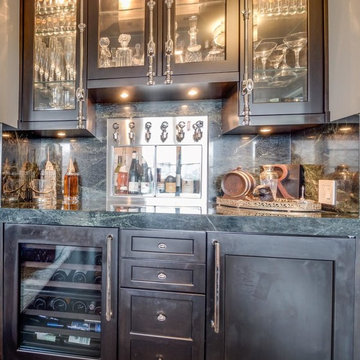
Athos Kyriakides
ニューヨークにある高級な中くらいなトランジショナルスタイルのおしゃれなウェット バー (I型、シンクなし、黒いキャビネット、大理石カウンター、緑のキッチンパネル、石スラブのキッチンパネル、濃色無垢フローリング、茶色い床、グレーのキッチンカウンター) の写真
ニューヨークにある高級な中くらいなトランジショナルスタイルのおしゃれなウェット バー (I型、シンクなし、黒いキャビネット、大理石カウンター、緑のキッチンパネル、石スラブのキッチンパネル、濃色無垢フローリング、茶色い床、グレーのキッチンカウンター) の写真
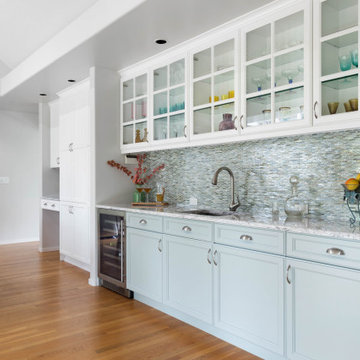
シアトルにある高級な広いトランジショナルスタイルのおしゃれなウェット バー (アンダーカウンターシンク、緑のキャビネット、クオーツストーンカウンター、緑のキッチンパネル、ガラスタイルのキッチンパネル、淡色無垢フローリング、茶色い床) の写真
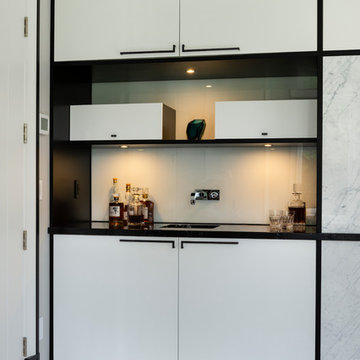
Paul Grdina Photography
バンクーバーにあるラグジュアリーな広いアジアンスタイルのおしゃれなウェット バー (I型、アンダーカウンターシンク、フラットパネル扉のキャビネット、白いキャビネット、大理石カウンター、緑のキッチンパネル、ガラス板のキッチンパネル、無垢フローリング、茶色い床、黒いキッチンカウンター) の写真
バンクーバーにあるラグジュアリーな広いアジアンスタイルのおしゃれなウェット バー (I型、アンダーカウンターシンク、フラットパネル扉のキャビネット、白いキャビネット、大理石カウンター、緑のキッチンパネル、ガラス板のキッチンパネル、無垢フローリング、茶色い床、黒いキッチンカウンター) の写真
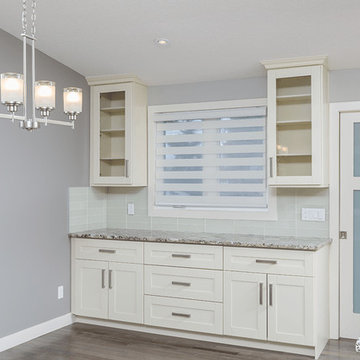
Brent Taylor Photography
http://www.btphoto.ca/
カルガリーにある広いコンテンポラリースタイルのおしゃれなウェット バー (I型、落し込みパネル扉のキャビネット、白いキャビネット、クオーツストーンカウンター、緑のキッチンパネル、ガラスタイルのキッチンパネル、茶色い床) の写真
カルガリーにある広いコンテンポラリースタイルのおしゃれなウェット バー (I型、落し込みパネル扉のキャビネット、白いキャビネット、クオーツストーンカウンター、緑のキッチンパネル、ガラスタイルのキッチンパネル、茶色い床) の写真
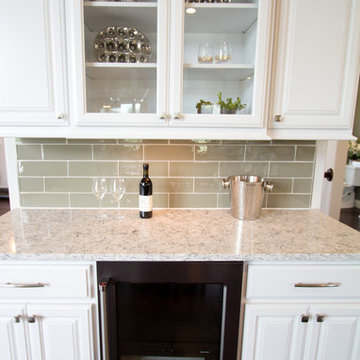
他の地域にあるトラディショナルスタイルのおしゃれなウェット バー (レイズドパネル扉のキャビネット、白いキャビネット、クオーツストーンカウンター、緑のキッチンパネル、セメントタイルのキッチンパネル、無垢フローリング、茶色い床、白いキッチンカウンター) の写真
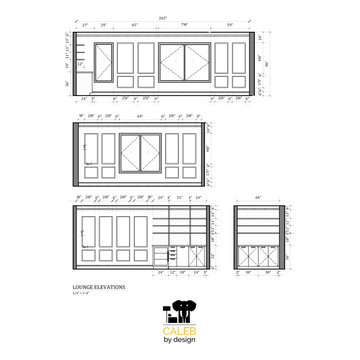
This project is in progress with construction beginning July '22. We are expanding and relocating an existing home bar, adding millwork for the walls, and painting the walls and ceiling in a high gloss emerald green. The furnishings budget is $50,000.
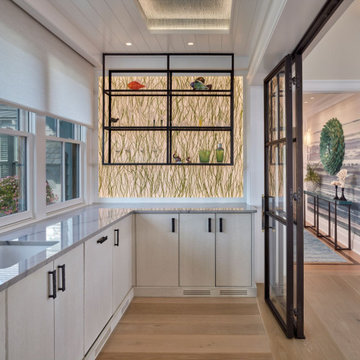
A wet bar with an illuminated background wall is set apart from the great room by a glass and iron door system.
フィラデルフィアにあるトランジショナルスタイルのおしゃれなウェット バー (ll型、アンダーカウンターシンク、フラットパネル扉のキャビネット、白いキャビネット、大理石カウンター、緑のキッチンパネル、ガラス板のキッチンパネル、無垢フローリング、茶色い床、グレーのキッチンカウンター) の写真
フィラデルフィアにあるトランジショナルスタイルのおしゃれなウェット バー (ll型、アンダーカウンターシンク、フラットパネル扉のキャビネット、白いキャビネット、大理石カウンター、緑のキッチンパネル、ガラス板のキッチンパネル、無垢フローリング、茶色い床、グレーのキッチンカウンター) の写真
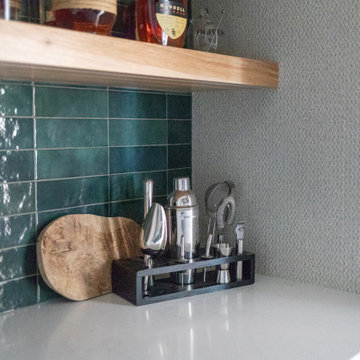
Butler's Pantry galley style which used to be a mother's office. Wall tile is zellige green tile with hardwood flooring supplied and installed by FLOOR360
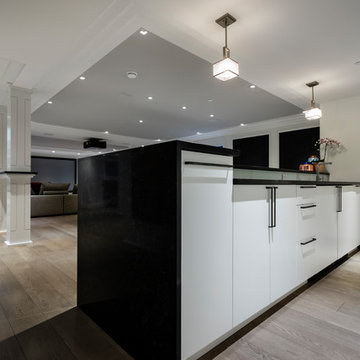
Paul Grdina Photography
バンクーバーにあるラグジュアリーな広いアジアンスタイルのおしゃれなウェット バー (ll型、アンダーカウンターシンク、フラットパネル扉のキャビネット、白いキャビネット、大理石カウンター、緑のキッチンパネル、ガラス板のキッチンパネル、無垢フローリング、茶色い床、黒いキッチンカウンター) の写真
バンクーバーにあるラグジュアリーな広いアジアンスタイルのおしゃれなウェット バー (ll型、アンダーカウンターシンク、フラットパネル扉のキャビネット、白いキャビネット、大理石カウンター、緑のキッチンパネル、ガラス板のキッチンパネル、無垢フローリング、茶色い床、黒いキッチンカウンター) の写真
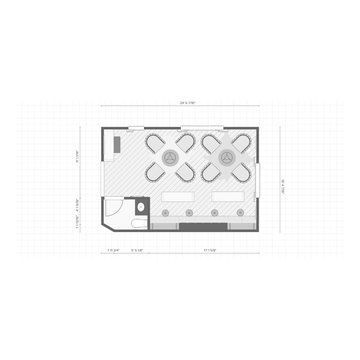
This project is in progress with construction beginning July '22. We are expanding and relocating an existing home bar, adding millwork for the walls, and painting the walls and ceiling in a high gloss emerald green. The furnishings budget is $50,000.
グレーの、白いホームバー (緑のキッチンパネル、茶色い床) の写真
1