ホームバー (グレーのキッチンパネル、レイズドパネル扉のキャビネット、落し込みパネル扉のキャビネット、合板フローリング、スレートの床) の写真
絞り込み:
資材コスト
並び替え:今日の人気順
写真 1〜10 枚目(全 10 枚)

A rustic approach to the shaker style, the exterior of the Dandridge home combines cedar shakes, logs, stonework, and metal roofing. This beautifully proportioned design is simultaneously inviting and rich in appearance.
The main level of the home flows naturally from the foyer through to the open living room. Surrounded by windows, the spacious combined kitchen and dining area provides easy access to a wrap-around deck. The master bedroom suite is also located on the main level, offering a luxurious bathroom and walk-in closet, as well as a private den and deck.
The upper level features two full bed and bath suites, a loft area, and a bunkroom, giving homeowners ample space for kids and guests. An additional guest suite is located on the lower level. This, along with an exercise room, dual kitchenettes, billiards, and a family entertainment center, all walk out to more outdoor living space and the home’s backyard.
Photographer: William Hebert
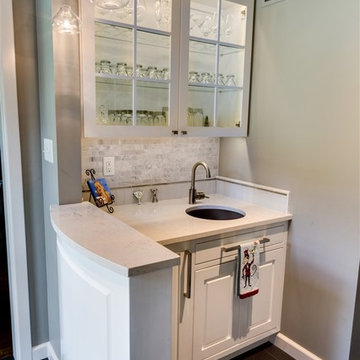
Deborah Walker
ウィチタにあるお手頃価格の小さなコンテンポラリースタイルのおしゃれなウェット バー (白いキャビネット、I型、アンダーカウンターシンク、レイズドパネル扉のキャビネット、大理石カウンター、グレーのキッチンパネル、石タイルのキッチンパネル、スレートの床) の写真
ウィチタにあるお手頃価格の小さなコンテンポラリースタイルのおしゃれなウェット バー (白いキャビネット、I型、アンダーカウンターシンク、レイズドパネル扉のキャビネット、大理石カウンター、グレーのキッチンパネル、石タイルのキッチンパネル、スレートの床) の写真

Under the fort is the bar. Marble that looks like the map of the world was used on the countertop, island and backsplash. The Union Jack hides the t.v. when not in use. The opening to the right of the photo is a tunnel from the pool to the bar area. On your swim through, you can take a break on the ledge inside and admire the aquarium. Misters and fans provide relief on hot summer days.
Jenny Slade photography
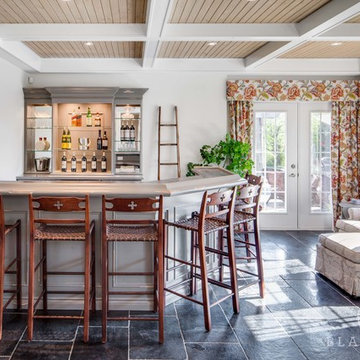
Scott Norsworthy
トロントにあるお手頃価格の広いトランジショナルスタイルのおしゃれな着席型バー (スレートの床、L型、アンダーカウンターシンク、レイズドパネル扉のキャビネット、グレーのキャビネット、人工大理石カウンター、グレーのキッチンパネル、サブウェイタイルのキッチンパネル) の写真
トロントにあるお手頃価格の広いトランジショナルスタイルのおしゃれな着席型バー (スレートの床、L型、アンダーカウンターシンク、レイズドパネル扉のキャビネット、グレーのキャビネット、人工大理石カウンター、グレーのキッチンパネル、サブウェイタイルのキッチンパネル) の写真
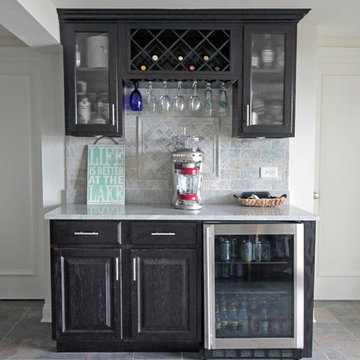
photo by Jennifer Oliver
ミルウォーキーにある中くらいなラスティックスタイルのおしゃれなホームバー (I型、落し込みパネル扉のキャビネット、濃色木目調キャビネット、クオーツストーンカウンター、グレーのキッチンパネル、石タイルのキッチンパネル、スレートの床) の写真
ミルウォーキーにある中くらいなラスティックスタイルのおしゃれなホームバー (I型、落し込みパネル扉のキャビネット、濃色木目調キャビネット、クオーツストーンカウンター、グレーのキッチンパネル、石タイルのキッチンパネル、スレートの床) の写真
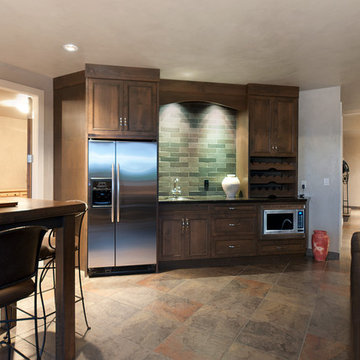
バンクーバーにある中くらいなコンテンポラリースタイルのおしゃれなウェット バー (I型、アンダーカウンターシンク、落し込みパネル扉のキャビネット、濃色木目調キャビネット、グレーのキッチンパネル、石タイルのキッチンパネル、スレートの床、ベージュの床) の写真
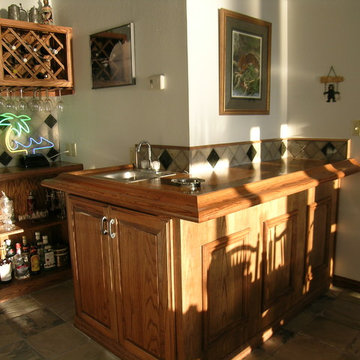
ダラスにある高級な巨大なトランジショナルスタイルのおしゃれなウェット バー (L型、ドロップインシンク、レイズドパネル扉のキャビネット、淡色木目調キャビネット、木材カウンター、グレーのキッチンパネル、スレートのキッチンパネル、スレートの床、マルチカラーの床) の写真
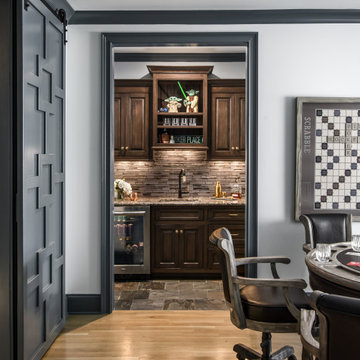
Existing wet bar refresh with updated hardware, batkcplash tile, wall paint and faucet.
ナッシュビルにある小さなコンテンポラリースタイルのおしゃれなウェット バー (I型、アンダーカウンターシンク、落し込みパネル扉のキャビネット、濃色木目調キャビネット、御影石カウンター、グレーのキッチンパネル、ガラスタイルのキッチンパネル、スレートの床、青い床) の写真
ナッシュビルにある小さなコンテンポラリースタイルのおしゃれなウェット バー (I型、アンダーカウンターシンク、落し込みパネル扉のキャビネット、濃色木目調キャビネット、御影石カウンター、グレーのキッチンパネル、ガラスタイルのキッチンパネル、スレートの床、青い床) の写真
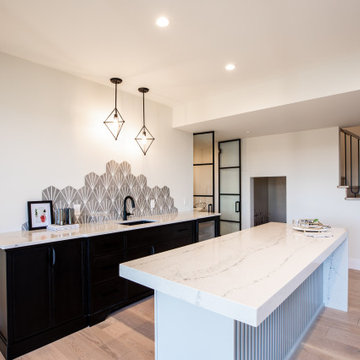
Lower Level Bar
Modern Farmhouse
Calgary, Alberta
カルガリーにあるお手頃価格の中くらいなカントリー風のおしゃれなウェット バー (I型、アンダーカウンターシンク、落し込みパネル扉のキャビネット、黒いキャビネット、大理石カウンター、グレーのキッチンパネル、セラミックタイルのキッチンパネル、合板フローリング、茶色い床、白いキッチンカウンター) の写真
カルガリーにあるお手頃価格の中くらいなカントリー風のおしゃれなウェット バー (I型、アンダーカウンターシンク、落し込みパネル扉のキャビネット、黒いキャビネット、大理石カウンター、グレーのキッチンパネル、セラミックタイルのキッチンパネル、合板フローリング、茶色い床、白いキッチンカウンター) の写真
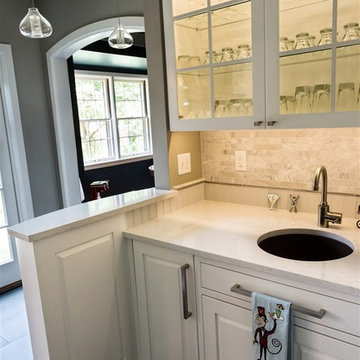
Deborah Walker
ウィチタにあるお手頃価格の中くらいなコンテンポラリースタイルのおしゃれなウェット バー (白いキャビネット、I型、アンダーカウンターシンク、レイズドパネル扉のキャビネット、大理石カウンター、グレーのキッチンパネル、石タイルのキッチンパネル、スレートの床) の写真
ウィチタにあるお手頃価格の中くらいなコンテンポラリースタイルのおしゃれなウェット バー (白いキャビネット、I型、アンダーカウンターシンク、レイズドパネル扉のキャビネット、大理石カウンター、グレーのキッチンパネル、石タイルのキッチンパネル、スレートの床) の写真
ホームバー (グレーのキッチンパネル、レイズドパネル扉のキャビネット、落し込みパネル扉のキャビネット、合板フローリング、スレートの床) の写真
1