ホームバー (グレーのキッチンパネル、黒いキャビネット、青いキャビネット、無垢フローリング、ll型) の写真
絞り込み:
資材コスト
並び替え:今日の人気順
写真 1〜20 枚目(全 25 枚)

Nestled in the heart of Los Angeles, just south of Beverly Hills, this two story (with basement) contemporary gem boasts large ipe eaves and other wood details, warming the interior and exterior design. The rear indoor-outdoor flow is perfection. An exceptional entertaining oasis in the middle of the city. Photo by Lynn Abesera

This creative walkway is made usable right off the kitchen where extra storage, wine cooler and bar space are the highlights. Library ladder helps makes those various bar items more accessible.
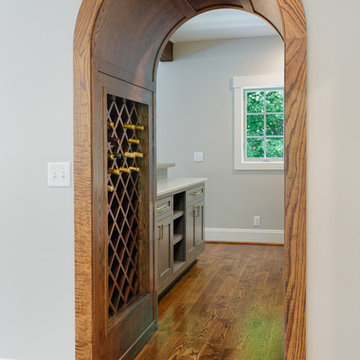
The bar, located off the great room and accessible from the foyer, features a marble tile backsplash, custom bar, and floating shelves. The focal point of the bar is the stunning arched wine storage pass-thru, which draws you in from the front door and frames the window on the far wall.
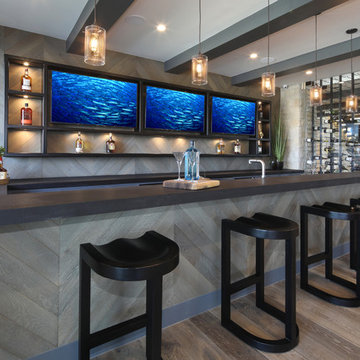
Jeri Koegel
オレンジカウンティにあるトランジショナルスタイルのおしゃれなウェット バー (ll型、オープンシェルフ、黒いキャビネット、グレーのキッチンパネル、木材のキッチンパネル、無垢フローリング、茶色い床) の写真
オレンジカウンティにあるトランジショナルスタイルのおしゃれなウェット バー (ll型、オープンシェルフ、黒いキャビネット、グレーのキッチンパネル、木材のキッチンパネル、無垢フローリング、茶色い床) の写真

Completed in 2020, this large 3,500 square foot bungalow underwent a major facelift from the 1990s finishes throughout the house. We worked with the homeowners who have two sons to create a bright and serene forever home. The project consisted of one kitchen, four bathrooms, den, and game room. We mixed Scandinavian and mid-century modern styles to create these unique and fun spaces.
---
Project designed by the Atomic Ranch featured modern designers at Breathe Design Studio. From their Austin design studio, they serve an eclectic and accomplished nationwide clientele including in Palm Springs, LA, and the San Francisco Bay Area.
For more about Breathe Design Studio, see here: https://www.breathedesignstudio.com/
To learn more about this project, see here: https://www.breathedesignstudio.com/bungalow-remodel
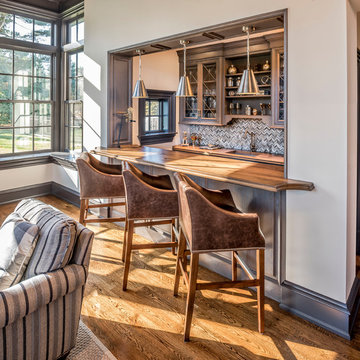
Angle Eye Photography
Dewson Construction
フィラデルフィアにある中くらいなトラディショナルスタイルのおしゃれな着席型バー (ll型、アンダーカウンターシンク、レイズドパネル扉のキャビネット、青いキャビネット、木材カウンター、グレーのキッチンパネル、モザイクタイルのキッチンパネル、無垢フローリング、茶色い床、茶色いキッチンカウンター) の写真
フィラデルフィアにある中くらいなトラディショナルスタイルのおしゃれな着席型バー (ll型、アンダーカウンターシンク、レイズドパネル扉のキャビネット、青いキャビネット、木材カウンター、グレーのキッチンパネル、モザイクタイルのキッチンパネル、無垢フローリング、茶色い床、茶色いキッチンカウンター) の写真
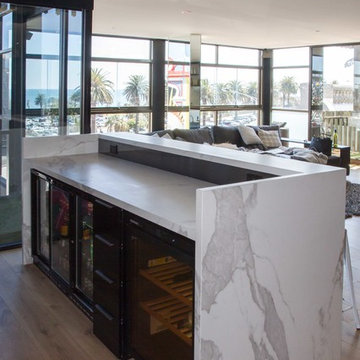
Yvonne Menegol
メルボルンにある広いモダンスタイルのおしゃれな着席型バー (フラットパネル扉のキャビネット、ll型、ドロップインシンク、黒いキャビネット、タイルカウンター、グレーのキッチンパネル、モザイクタイルのキッチンパネル、無垢フローリング、茶色い床、白いキッチンカウンター) の写真
メルボルンにある広いモダンスタイルのおしゃれな着席型バー (フラットパネル扉のキャビネット、ll型、ドロップインシンク、黒いキャビネット、タイルカウンター、グレーのキッチンパネル、モザイクタイルのキッチンパネル、無垢フローリング、茶色い床、白いキッチンカウンター) の写真
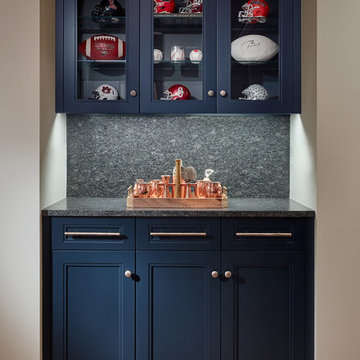
A detail of the custom millwork in the home bar.
ボストンにあるラグジュアリーな広いトラディショナルスタイルのおしゃれな着席型バー (ll型、シンクなし、シェーカースタイル扉のキャビネット、青いキャビネット、大理石カウンター、グレーのキッチンパネル、石スラブのキッチンパネル、無垢フローリング、茶色い床、グレーのキッチンカウンター) の写真
ボストンにあるラグジュアリーな広いトラディショナルスタイルのおしゃれな着席型バー (ll型、シンクなし、シェーカースタイル扉のキャビネット、青いキャビネット、大理石カウンター、グレーのキッチンパネル、石スラブのキッチンパネル、無垢フローリング、茶色い床、グレーのキッチンカウンター) の写真
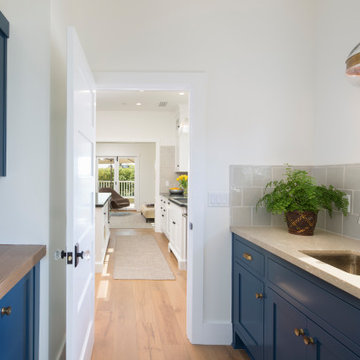
サンタバーバラにあるビーチスタイルのおしゃれなホームバー (ll型、青いキャビネット、グレーのキッチンパネル、サブウェイタイルのキッチンパネル、無垢フローリング、茶色い床、ベージュのキッチンカウンター、アンダーカウンターシンク、シェーカースタイル扉のキャビネット) の写真
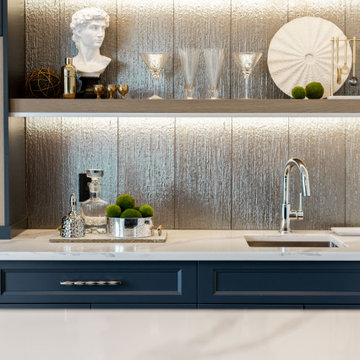
This bar was designed to bring our clients yacht into their home, incorporating movement in the tiles, the chrome accents and the blue of the ocean, created a contemporary space where they can watch all the sports games they want, while not going thirsty!
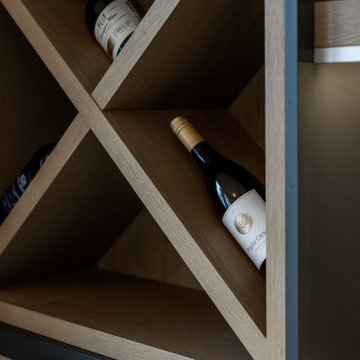
This bar was designed to bring our clients yacht into their home, incorporating movement in the tiles, the chrome accents and the blue of the ocean, created a contemporary space where they can watch all the sports games they want, while not going thirsty!

The bar, located off the great room and accessible from the foyer, features a marble tile backsplash, custom bar, and floating shelves. The focal point of the bar is the stunning arched wine storage pass-thru, which draws you in from the front door and frames the window on the far wall.
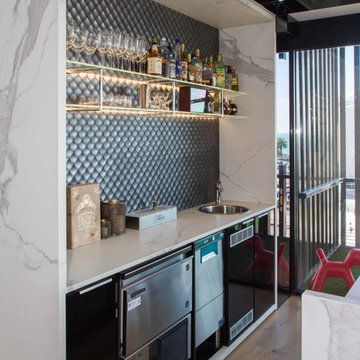
Yvonne Menegol
メルボルンにある広いモダンスタイルのおしゃれな着席型バー (ll型、フラットパネル扉のキャビネット、ドロップインシンク、黒いキャビネット、タイルカウンター、グレーのキッチンパネル、モザイクタイルのキッチンパネル、無垢フローリング、茶色い床、白いキッチンカウンター) の写真
メルボルンにある広いモダンスタイルのおしゃれな着席型バー (ll型、フラットパネル扉のキャビネット、ドロップインシンク、黒いキャビネット、タイルカウンター、グレーのキッチンパネル、モザイクタイルのキッチンパネル、無垢フローリング、茶色い床、白いキッチンカウンター) の写真
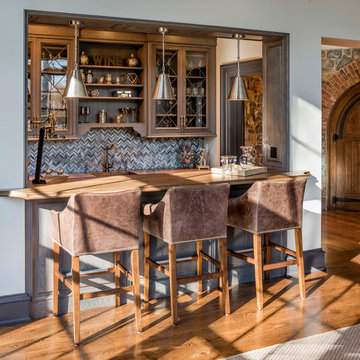
Angle Eye Photography
Dewson Construction
フィラデルフィアにある中くらいなトラディショナルスタイルのおしゃれな着席型バー (ll型、アンダーカウンターシンク、レイズドパネル扉のキャビネット、青いキャビネット、木材カウンター、グレーのキッチンパネル、モザイクタイルのキッチンパネル、無垢フローリング、茶色い床、茶色いキッチンカウンター) の写真
フィラデルフィアにある中くらいなトラディショナルスタイルのおしゃれな着席型バー (ll型、アンダーカウンターシンク、レイズドパネル扉のキャビネット、青いキャビネット、木材カウンター、グレーのキッチンパネル、モザイクタイルのキッチンパネル、無垢フローリング、茶色い床、茶色いキッチンカウンター) の写真
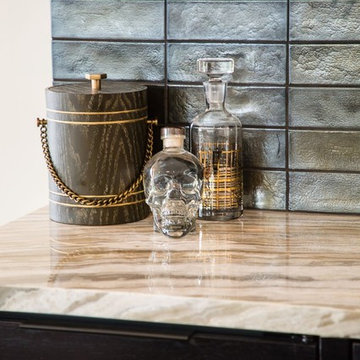
Nestled in the heart of Los Angeles, just south of Beverly Hills, this two story (with basement) contemporary gem boasts large ipe eaves and other wood details, warming the interior and exterior design. The rear indoor-outdoor flow is perfection. An exceptional entertaining oasis in the middle of the city. Photo by Lynn Abesera
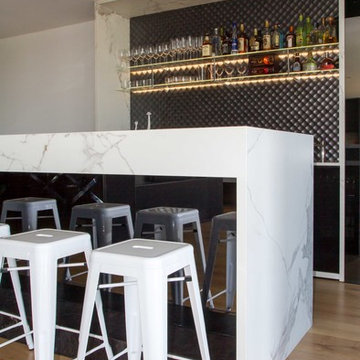
Yvonne Menegol
メルボルンにある広いモダンスタイルのおしゃれな着席型バー (ll型、フラットパネル扉のキャビネット、ドロップインシンク、黒いキャビネット、タイルカウンター、グレーのキッチンパネル、モザイクタイルのキッチンパネル、無垢フローリング、茶色い床、白いキッチンカウンター) の写真
メルボルンにある広いモダンスタイルのおしゃれな着席型バー (ll型、フラットパネル扉のキャビネット、ドロップインシンク、黒いキャビネット、タイルカウンター、グレーのキッチンパネル、モザイクタイルのキッチンパネル、無垢フローリング、茶色い床、白いキッチンカウンター) の写真
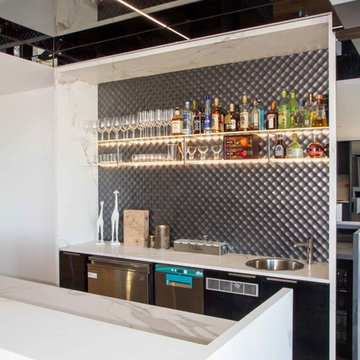
Yvonne Menegol
メルボルンにある広いモダンスタイルのおしゃれな着席型バー (ll型、フラットパネル扉のキャビネット、ドロップインシンク、黒いキャビネット、タイルカウンター、グレーのキッチンパネル、モザイクタイルのキッチンパネル、無垢フローリング、茶色い床、白いキッチンカウンター) の写真
メルボルンにある広いモダンスタイルのおしゃれな着席型バー (ll型、フラットパネル扉のキャビネット、ドロップインシンク、黒いキャビネット、タイルカウンター、グレーのキッチンパネル、モザイクタイルのキッチンパネル、無垢フローリング、茶色い床、白いキッチンカウンター) の写真
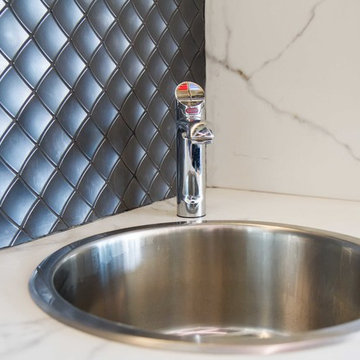
Yvonne Menegol
メルボルンにある広いモダンスタイルのおしゃれな着席型バー (ll型、フラットパネル扉のキャビネット、ドロップインシンク、黒いキャビネット、タイルカウンター、グレーのキッチンパネル、モザイクタイルのキッチンパネル、無垢フローリング、茶色い床、白いキッチンカウンター) の写真
メルボルンにある広いモダンスタイルのおしゃれな着席型バー (ll型、フラットパネル扉のキャビネット、ドロップインシンク、黒いキャビネット、タイルカウンター、グレーのキッチンパネル、モザイクタイルのキッチンパネル、無垢フローリング、茶色い床、白いキッチンカウンター) の写真
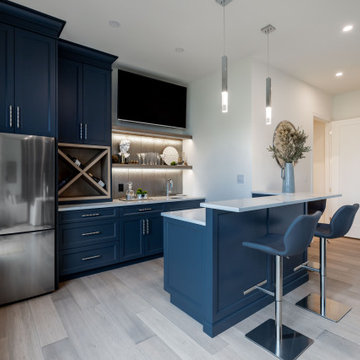
This bar was designed to bring our clients yacht into their home, incorporating movement in the tiles, the chrome accents and the blue of the ocean, created a contemporary space where they can watch all the sports games they want, while not going thirsty!
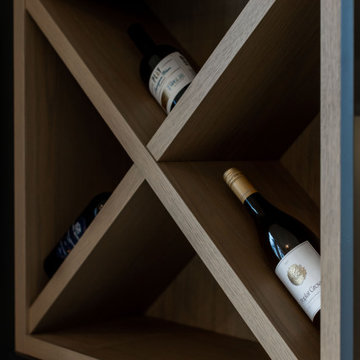
This bar was designed to bring our clients yacht into their home, incorporating movement in the tiles, the chrome accents and the blue of the ocean, created a contemporary space where they can watch all the sports games they want, while not going thirsty!
ホームバー (グレーのキッチンパネル、黒いキャビネット、青いキャビネット、無垢フローリング、ll型) の写真
1