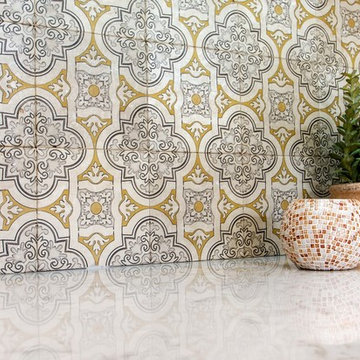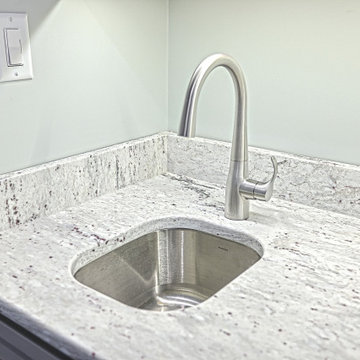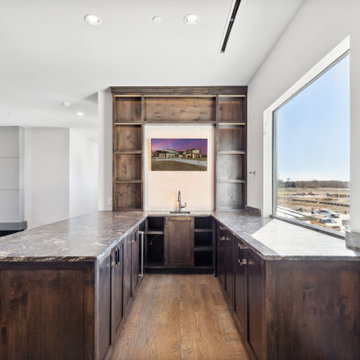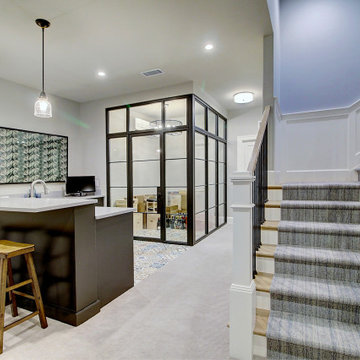白いホームバー (グレーのキッチンパネル、御影石のキッチンパネル、トラバーチンのキッチンパネル) の写真
絞り込み:
資材コスト
並び替え:今日の人気順
写真 1〜4 枚目(全 4 枚)
1/5

A laundry room flood gave opportunity for a brand new kitchen including an improved floor plan, new custom cabinets and fabulous organization. Creating separate work zones for this busy family was the key. The island houses all tools necessary for this avid baker. Including a hinged mixer shelf, pull out utensil bin and tray base cabinet. The wall layout has everything you need to prep and cook a gourmet meal. Reconfiguring the niche created additional pantry and baking pan storage. Adding seeded glass and mullions gave this client plenty of space to display her favorite items. A new wine bar in the hall provided storage and improved aesthetics.

他の地域にある高級な中くらいなトランジショナルスタイルのおしゃれなホームバー (I型、アンダーカウンターシンク、落し込みパネル扉のキャビネット、御影石カウンター、グレーのキッチンパネル、御影石のキッチンパネル、ラミネートの床、グレーの床、グレーのキッチンカウンター) の写真

A wet bar allows you to stay with your guests and keep the conversations going as you make drinks instead of having to run back and forth to the kitchen. While some homes have an open floor plan design that keeps the kitchen and entertaining area all in the same space, a wet bar is still helpful as a small bar area with a singular purpose during the main action of your gathering. Wet bars can be in a living room, recreation room, or even on the patio.

デンバーにあるラグジュアリーな巨大なトランジショナルスタイルのおしゃれな着席型バー (I型、アンダーカウンターシンク、落し込みパネル扉のキャビネット、濃色木目調キャビネット、御影石カウンター、グレーのキッチンパネル、御影石のキッチンパネル、セラミックタイルの床、マルチカラーの床、グレーのキッチンカウンター) の写真
白いホームバー (グレーのキッチンパネル、御影石のキッチンパネル、トラバーチンのキッチンパネル) の写真
1