ホームバー (茶色いキッチンパネル、ベージュのキャビネット、ヴィンテージ仕上げキャビネット、ベージュの床) の写真
絞り込み:
資材コスト
並び替え:今日の人気順
写真 1〜11 枚目(全 11 枚)
1/5
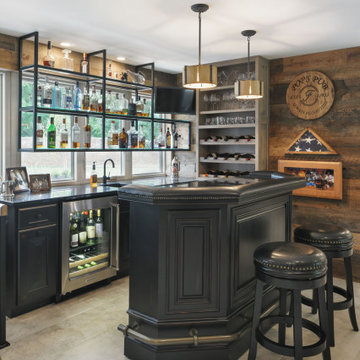
BAR - Clients relocated to Columbus Ohio from Nashville and wanted to incorporate elements from the Tennessee lake house into their new suburban home.
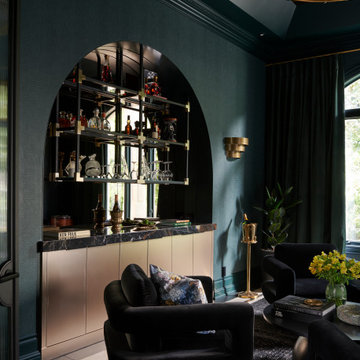
トロントにあるラグジュアリーな広いコンテンポラリースタイルのおしゃれなドライ バー (I型、フラットパネル扉のキャビネット、ベージュのキャビネット、クオーツストーンカウンター、茶色いキッチンパネル、ミラータイルのキッチンパネル、磁器タイルの床、ベージュの床、黒いキッチンカウンター) の写真
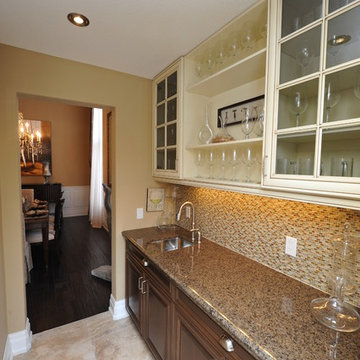
Servery from kitchen to Dining Room
Wall Colour: Dulux / ICI Camlecoat #20YY 43/200
Flooring: Midgley West Villa Imperiale Noce 24" x 24"
Cabinetry: Frendel Kitchens Upper cabinets Maple in the colour parchment with chocolate glaze. Lower cabinets Maple in the colour chocolate
Backsplash: Midgley West mother of pearl beige mix mosaic
Counter top: tropical Brown granite
Sink: Blanco Lincoln stainless steel undermount prep sink
Faucet: Delta Victorian Brilliance Finish
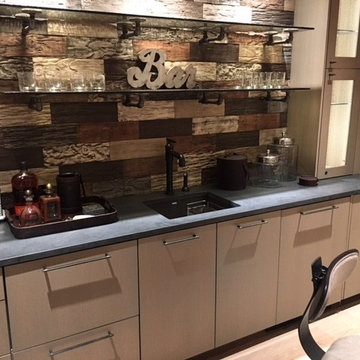
デンバーにある中くらいなトランジショナルスタイルのおしゃれなウェット バー (I型、アンダーカウンターシンク、フラットパネル扉のキャビネット、ベージュのキャビネット、ソープストーンカウンター、茶色いキッチンパネル、木材のキッチンパネル、ベージュの床) の写真
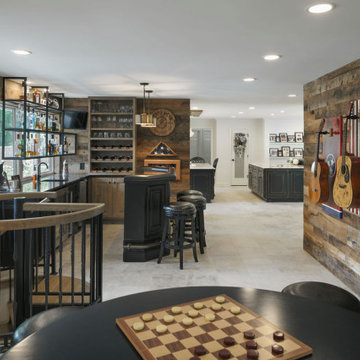
Bar area was formerly the homes casual dining space.
Our clients relocated to Columbus Ohio from Nashville and wanted to incorporate elements from the Tennessee lake house into their new suburban home.
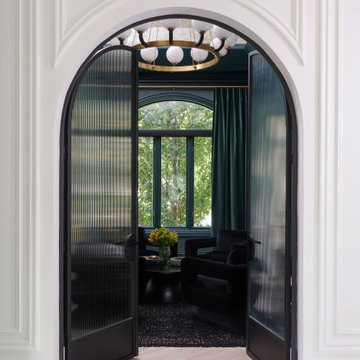
トロントにあるラグジュアリーな広いコンテンポラリースタイルのおしゃれなドライ バー (I型、フラットパネル扉のキャビネット、ベージュのキャビネット、クオーツストーンカウンター、茶色いキッチンパネル、ミラータイルのキッチンパネル、磁器タイルの床、ベージュの床、黒いキッチンカウンター) の写真
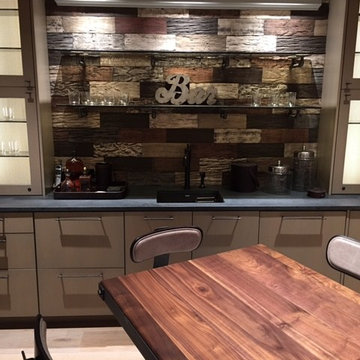
デンバーにある中くらいなトランジショナルスタイルのおしゃれなウェット バー (I型、アンダーカウンターシンク、フラットパネル扉のキャビネット、ベージュのキャビネット、ソープストーンカウンター、茶色いキッチンパネル、木材のキッチンパネル、ベージュの床) の写真
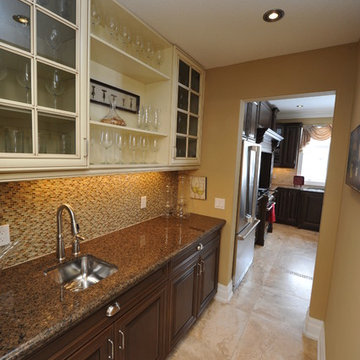
Servery from kitchen to Dining Room
Wall Colour: Dulux / ICI Camlecoat #20YY 43/200
Flooring: Midgley West Villa Imperiale Noce 24" x 24"
Cabinetry: Frendel Kitchens Upper cabinets Maple in the colour parchment with chocolate glaze. Lower cabinets Maple in the colour chocolate
Backsplash: Midgley West mother of pearl beige mix mosaic
Counter top: tropical Brown granite
Sink: Blanco Lincoln stainless steel undermount prep sink
Faucet: Delta Victorian Brilliance Finish
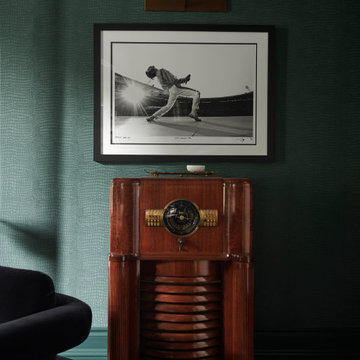
トロントにあるラグジュアリーな広いコンテンポラリースタイルのおしゃれなドライ バー (I型、フラットパネル扉のキャビネット、ベージュのキャビネット、クオーツストーンカウンター、茶色いキッチンパネル、ミラータイルのキッチンパネル、磁器タイルの床、ベージュの床、黒いキッチンカウンター) の写真
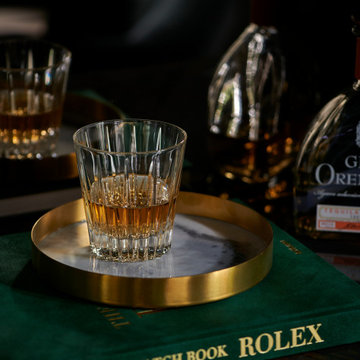
トロントにあるラグジュアリーな広いコンテンポラリースタイルのおしゃれなドライ バー (I型、フラットパネル扉のキャビネット、ベージュのキャビネット、クオーツストーンカウンター、茶色いキッチンパネル、ミラータイルのキッチンパネル、磁器タイルの床、ベージュの床、黒いキッチンカウンター) の写真
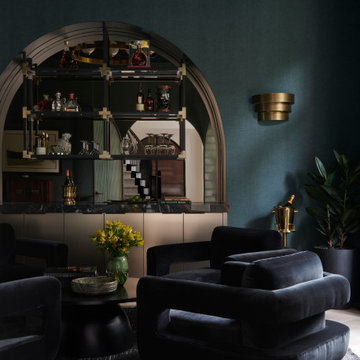
トロントにあるラグジュアリーな広いコンテンポラリースタイルのおしゃれなドライ バー (I型、フラットパネル扉のキャビネット、ベージュのキャビネット、クオーツストーンカウンター、茶色いキッチンパネル、ミラータイルのキッチンパネル、磁器タイルの床、ベージュの床、黒いキッチンカウンター) の写真
ホームバー (茶色いキッチンパネル、ベージュのキャビネット、ヴィンテージ仕上げキャビネット、ベージュの床) の写真
1