広いホームバー (青いキッチンパネル、木材カウンター) の写真
絞り込み:
資材コスト
並び替え:今日の人気順
写真 1〜8 枚目(全 8 枚)
1/4

Interior design by Tineke Triggs of Artistic Designs for Living. Photography by Laura Hull.
サンフランシスコにあるラグジュアリーな広いトラディショナルスタイルのおしゃれなウェット バー (ドロップインシンク、青いキャビネット、木材カウンター、茶色いキッチンカウンター、ll型、ガラス扉のキャビネット、青いキッチンパネル、木材のキッチンパネル、濃色無垢フローリング、茶色い床) の写真
サンフランシスコにあるラグジュアリーな広いトラディショナルスタイルのおしゃれなウェット バー (ドロップインシンク、青いキャビネット、木材カウンター、茶色いキッチンカウンター、ll型、ガラス扉のキャビネット、青いキッチンパネル、木材のキッチンパネル、濃色無垢フローリング、茶色い床) の写真

Sometimes what you’re looking for is right in your own backyard. This is what our Darien Reno Project homeowners decided as we launched into a full house renovation beginning in 2017. The project lasted about one year and took the home from 2700 to 4000 square feet.
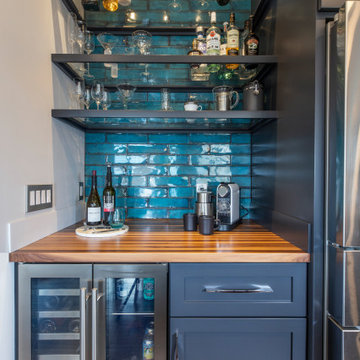
Custom wine and coffee bar. Glazed Caribbean blue tile; custom walnut butcher block; glass & wood shelving.
Whole home design for first floor renovation. Second floor is in progress. Oversee entire project and work directly with contractor and vendors. Purchased all furnishings and design the final space in all area.
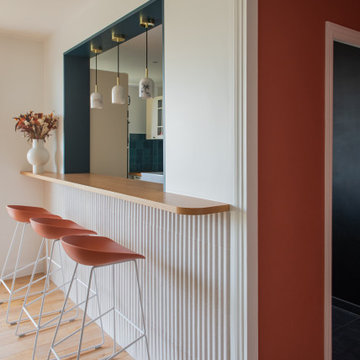
Afin de lier la cuisine et le séjour nous avons agrandit la passe plat pour créer un bar. Les tabourets rappellent la couleur de l'entrée et mettent en valeur la faïence relief choisie pour sublime l'espace. La faience permet également de ne pas abimer le mur. En arrière plan la cuisine étant propre les clients souhaitaient la conserver mais y apporter leur touche personnelle, nous avons donc modifier la crédence par cette jolie faience effet zellige bleu canard. Les trois suspensions made.com viennent sublimer le bar pour des belles soirées d'hiver.

Interior design by Tineke Triggs of Artistic Designs for Living. Photography by Laura Hull.
サンフランシスコにあるラグジュアリーな広いトラディショナルスタイルのおしゃれなウェット バー (ll型、ドロップインシンク、ガラス扉のキャビネット、黒いキャビネット、木材カウンター、青いキッチンパネル、濃色無垢フローリング、茶色い床、茶色いキッチンカウンター、木材のキッチンパネル) の写真
サンフランシスコにあるラグジュアリーな広いトラディショナルスタイルのおしゃれなウェット バー (ll型、ドロップインシンク、ガラス扉のキャビネット、黒いキャビネット、木材カウンター、青いキッチンパネル、濃色無垢フローリング、茶色い床、茶色いキッチンカウンター、木材のキッチンパネル) の写真
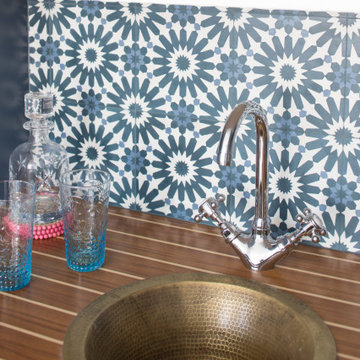
Sometimes what you’re looking for is right in your own backyard. This is what our Darien Reno Project homeowners decided as we launched into a full house renovation beginning in 2017. The project lasted about one year and took the home from 2700 to 4000 square feet.
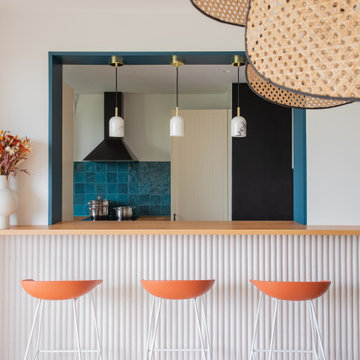
Afin de lier la cuisine et le séjour nous avons agrandit la passe plat pour créer un bar. Les tabourets rappellent la couleur de l'entrée et mettent en valeur la faïence relief choisie pour sublime l'espace. La faience permet également de ne pas abimer le mur. En arrière plan la cuisine étant propre les clients souhaitaient la conserver mais y apporter leur touche personnelle, nous avons donc modifier la crédence par cette jolie faience effet zellige bleu canard. Les trois suspensions made.com viennent sublimer le bar pour des belles soirées d'hiver.
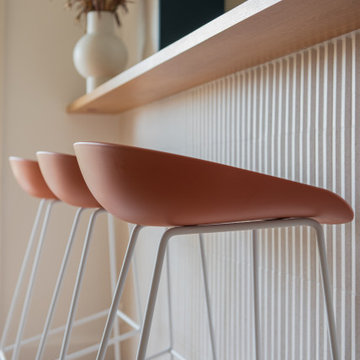
La crédence moucheté relief chez Casalux, vient sublimer le bar. Les tabourets Hay terracotta apporte de la couleur à l'espace.
パリにある広いモダンスタイルのおしゃれな着席型バー (木材カウンター、青いキッチンパネル、セラミックタイルのキッチンパネル、淡色無垢フローリング、オレンジのキッチンカウンター) の写真
パリにある広いモダンスタイルのおしゃれな着席型バー (木材カウンター、青いキッチンパネル、セラミックタイルのキッチンパネル、淡色無垢フローリング、オレンジのキッチンカウンター) の写真
広いホームバー (青いキッチンパネル、木材カウンター) の写真
1