ホームバー (青いキッチンパネル、赤いキッチンパネル、黒いキャビネット、茶色いキッチンカウンター) の写真
絞り込み:
資材コスト
並び替え:今日の人気順
写真 1〜17 枚目(全 17 枚)
1/5

We were lucky to work with a blank slate in this nearly new home. Keeping the bar as the main focus was critical. With elements like the gorgeous tin ceiling, custom finished distressed black wainscot and handmade wood bar top were the perfect complement to the reclaimed brick walls and beautiful beam work. With connections to a local artist who handcrafted and welded the steel doors to the built-in liquor cabinet, our clients were ecstatic with the results. Other amenities in the bar include the rear wall of stainless built-ins, including individual refrigeration, freezer, ice maker, a 2-tap beer unit, dishwasher drawers and matching Stainless Steel sink base cabinet.

Interior design by Tineke Triggs of Artistic Designs for Living. Photography by Laura Hull.
サンフランシスコにあるラグジュアリーな広いトラディショナルスタイルのおしゃれなウェット バー (ll型、ドロップインシンク、ガラス扉のキャビネット、黒いキャビネット、木材カウンター、青いキッチンパネル、濃色無垢フローリング、茶色い床、茶色いキッチンカウンター、木材のキッチンパネル) の写真
サンフランシスコにあるラグジュアリーな広いトラディショナルスタイルのおしゃれなウェット バー (ll型、ドロップインシンク、ガラス扉のキャビネット、黒いキャビネット、木材カウンター、青いキッチンパネル、濃色無垢フローリング、茶色い床、茶色いキッチンカウンター、木材のキッチンパネル) の写真
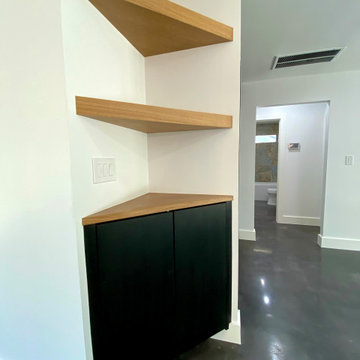
Custom wet bar with side cabinetry
オースティンにあるお手頃価格の小さなミッドセンチュリースタイルのおしゃれなウェット バー (I型、アンダーカウンターシンク、フラットパネル扉のキャビネット、黒いキャビネット、青いキッチンパネル、グレーの床、茶色いキッチンカウンター) の写真
オースティンにあるお手頃価格の小さなミッドセンチュリースタイルのおしゃれなウェット バー (I型、アンダーカウンターシンク、フラットパネル扉のキャビネット、黒いキャビネット、青いキッチンパネル、グレーの床、茶色いキッチンカウンター) の写真
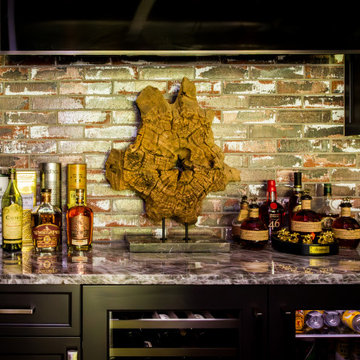
The ultimate hangout space is complete with a wet bar, pool table, and an array of golf memorabilia. Enhanced by the brick backsplash, exposed wood beams, and the sliding barn door, this space achieves a blend of refined sophistication and rustic charm.

With connections to a local artist who handcrafted and welded the steel doors to the built-in liquor cabinet, our clients were ecstatic with the results.

Custom home bar with plenty of open shelving for storage.
デトロイトにあるラグジュアリーな広いインダストリアルスタイルのおしゃれな着席型バー (アンダーカウンターシンク、オープンシェルフ、黒いキャビネット、木材カウンター、レンガのキッチンパネル、クッションフロア、ベージュの床、茶色いキッチンカウンター、赤いキッチンパネル、ll型) の写真
デトロイトにあるラグジュアリーな広いインダストリアルスタイルのおしゃれな着席型バー (アンダーカウンターシンク、オープンシェルフ、黒いキャビネット、木材カウンター、レンガのキッチンパネル、クッションフロア、ベージュの床、茶色いキッチンカウンター、赤いキッチンパネル、ll型) の写真
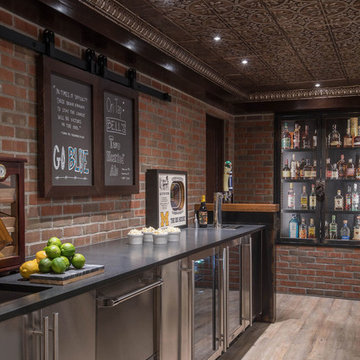
We were lucky to work with a blank slate in this nearly new home. Keeping the bar as the main focus was critical. With elements like the gorgeous tin ceiling, custom finished distressed black wainscot and handmade wood bar top were the perfect compliment to the reclaimed brick walls and beautiful beam work. With connections to a local artist who handcrafted and welded the steel doors to the built-in liquor cabinet, our clients were ecstatic with the results. Other amenities in the bar include the rear wall of stainless built-ins, including individual refrigeration, freezer, ice maker, a 2-tap beer unit, dishwasher drawers and matching Stainless Steel sink base cabinet.
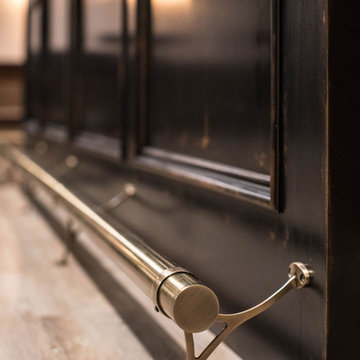
Custom metal footrest for bar seating.
デトロイトにあるラグジュアリーな広いインダストリアルスタイルのおしゃれな着席型バー (アンダーカウンターシンク、オープンシェルフ、黒いキャビネット、木材カウンター、レンガのキッチンパネル、クッションフロア、ベージュの床、茶色いキッチンカウンター、赤いキッチンパネル、ll型) の写真
デトロイトにあるラグジュアリーな広いインダストリアルスタイルのおしゃれな着席型バー (アンダーカウンターシンク、オープンシェルフ、黒いキャビネット、木材カウンター、レンガのキッチンパネル、クッションフロア、ベージュの床、茶色いキッチンカウンター、赤いキッチンパネル、ll型) の写真
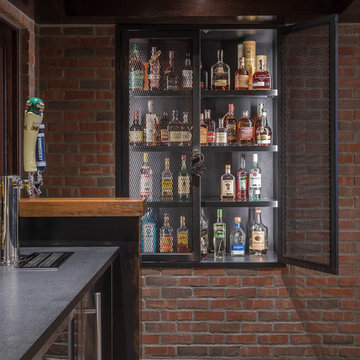
With connections to a local artist who handcrafted and welded the steel doors to the built-in liquor cabinet, our clients were ecstatic with the results.

We were lucky to work with a blank slate in this nearly new home. Keeping the bar as the main focus was critical. With elements like the gorgeous tin ceiling, custom finished distressed black wainscot and handmade wood bar top were the perfect complement to the reclaimed brick walls and beautiful beam work. With connections to a local artist who handcrafted and welded the steel doors to the built-in liquor cabinet, our clients were ecstatic with the results. Other amenities in the bar include the rear wall of stainless built-ins, including individual refrigeration, freezer, ice maker, a 2-tap beer unit, dishwasher drawers and matching Stainless Steel sink base cabinet.
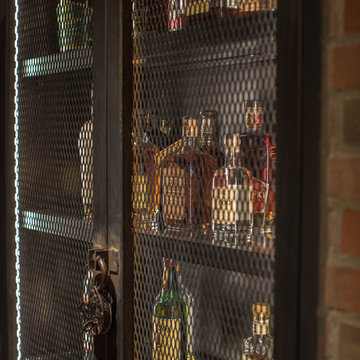
With connections to a local artist who handcrafted and welded the steel doors to the built-in liquor cabinet, our clients were ecstatic with the results.
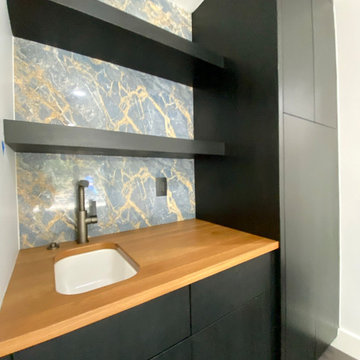
Custom wet bar with full floor to ceiling cabinets and floating shelves.
オースティンにあるお手頃価格の小さなミッドセンチュリースタイルのおしゃれなウェット バー (I型、アンダーカウンターシンク、フラットパネル扉のキャビネット、黒いキャビネット、青いキッチンパネル、グレーの床、茶色いキッチンカウンター) の写真
オースティンにあるお手頃価格の小さなミッドセンチュリースタイルのおしゃれなウェット バー (I型、アンダーカウンターシンク、フラットパネル扉のキャビネット、黒いキャビネット、青いキッチンパネル、グレーの床、茶色いキッチンカウンター) の写真

Custom home bar with plenty of open shelving for storage.
デトロイトにあるラグジュアリーな広いインダストリアルスタイルのおしゃれな着席型バー (アンダーカウンターシンク、オープンシェルフ、黒いキャビネット、木材カウンター、レンガのキッチンパネル、クッションフロア、ベージュの床、茶色いキッチンカウンター、赤いキッチンパネル、ll型) の写真
デトロイトにあるラグジュアリーな広いインダストリアルスタイルのおしゃれな着席型バー (アンダーカウンターシンク、オープンシェルフ、黒いキャビネット、木材カウンター、レンガのキッチンパネル、クッションフロア、ベージュの床、茶色いキッチンカウンター、赤いキッチンパネル、ll型) の写真
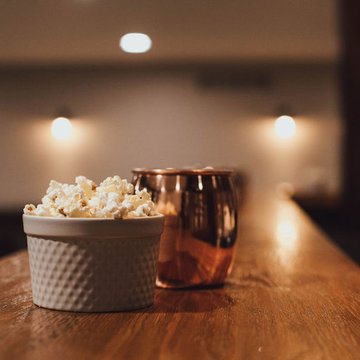
Home bar with a handmade wood bartop.
デトロイトにあるラグジュアリーな広いインダストリアルスタイルのおしゃれな着席型バー (ll型、アンダーカウンターシンク、オープンシェルフ、黒いキャビネット、木材カウンター、レンガのキッチンパネル、クッションフロア、ベージュの床、茶色いキッチンカウンター、赤いキッチンパネル) の写真
デトロイトにあるラグジュアリーな広いインダストリアルスタイルのおしゃれな着席型バー (ll型、アンダーカウンターシンク、オープンシェルフ、黒いキャビネット、木材カウンター、レンガのキッチンパネル、クッションフロア、ベージュの床、茶色いキッチンカウンター、赤いキッチンパネル) の写真
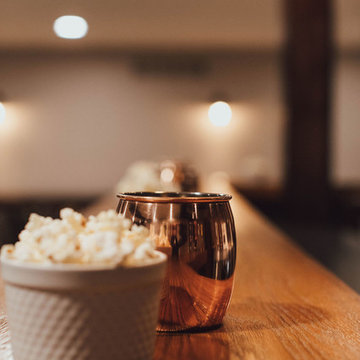
Home bar with a handmade wood bartop.
デトロイトにあるラグジュアリーな広いインダストリアルスタイルのおしゃれな着席型バー (アンダーカウンターシンク、オープンシェルフ、黒いキャビネット、木材カウンター、レンガのキッチンパネル、クッションフロア、ベージュの床、茶色いキッチンカウンター、赤いキッチンパネル、ll型) の写真
デトロイトにあるラグジュアリーな広いインダストリアルスタイルのおしゃれな着席型バー (アンダーカウンターシンク、オープンシェルフ、黒いキャビネット、木材カウンター、レンガのキッチンパネル、クッションフロア、ベージュの床、茶色いキッチンカウンター、赤いキッチンパネル、ll型) の写真
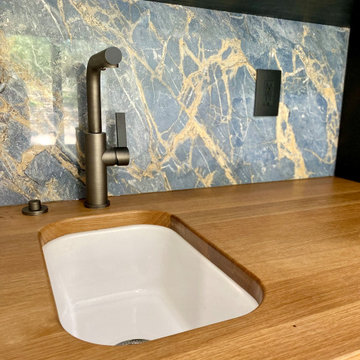
Custom wet bar sink and floating shelves
オースティンにあるお手頃価格の小さなミッドセンチュリースタイルのおしゃれなウェット バー (I型、アンダーカウンターシンク、フラットパネル扉のキャビネット、黒いキャビネット、青いキッチンパネル、グレーの床、茶色いキッチンカウンター) の写真
オースティンにあるお手頃価格の小さなミッドセンチュリースタイルのおしゃれなウェット バー (I型、アンダーカウンターシンク、フラットパネル扉のキャビネット、黒いキャビネット、青いキッチンパネル、グレーの床、茶色いキッチンカウンター) の写真
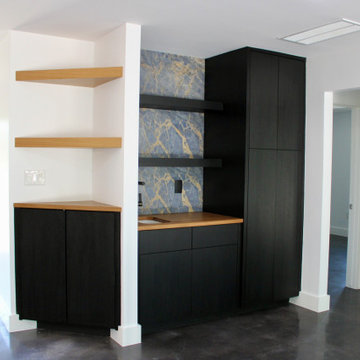
Custom wet bar with full cabinets and floating shelves.
オースティンにあるお手頃価格の小さなミッドセンチュリースタイルのおしゃれなウェット バー (I型、アンダーカウンターシンク、フラットパネル扉のキャビネット、黒いキャビネット、青いキッチンパネル、グレーの床、茶色いキッチンカウンター) の写真
オースティンにあるお手頃価格の小さなミッドセンチュリースタイルのおしゃれなウェット バー (I型、アンダーカウンターシンク、フラットパネル扉のキャビネット、黒いキャビネット、青いキッチンパネル、グレーの床、茶色いキッチンカウンター) の写真
ホームバー (青いキッチンパネル、赤いキッチンパネル、黒いキャビネット、茶色いキッチンカウンター) の写真
1