着席型バー (青いキッチンパネル、茶色いキッチンパネル、ガラスタイルのキッチンパネル、クオーツストーンカウンター) の写真
絞り込み:
資材コスト
並び替え:今日の人気順
写真 1〜8 枚目(全 8 枚)
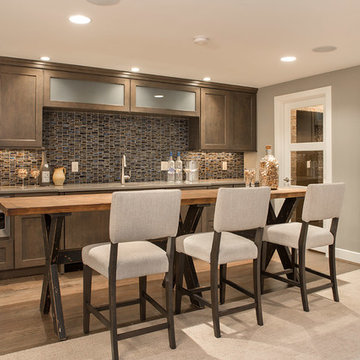
Greg Grupenhof
シンシナティにある高級な中くらいなおしゃれな着席型バー (I型、フラットパネル扉のキャビネット、濃色木目調キャビネット、クオーツストーンカウンター、青いキッチンパネル、ガラスタイルのキッチンパネル、無垢フローリング) の写真
シンシナティにある高級な中くらいなおしゃれな着席型バー (I型、フラットパネル扉のキャビネット、濃色木目調キャビネット、クオーツストーンカウンター、青いキッチンパネル、ガラスタイルのキッチンパネル、無垢フローリング) の写真

This custom bar features all of the amenities of a commercial bar. The back wall includes two TVs, ample shelf space, multiple coolers, and a large window to view the pool area. The large windows fold open to allow access to the bar from the outside, bringing the outdoors - inside. Accent lighting make this an entertainment "hotspot".

Photography by Michael J. Lee Photography
ボストンにある高級な小さなビーチスタイルのおしゃれな着席型バー (ll型、アンダーカウンターシンク、シェーカースタイル扉のキャビネット、青いキャビネット、クオーツストーンカウンター、青いキッチンパネル、ガラスタイルのキッチンパネル、濃色無垢フローリング、白いキッチンカウンター) の写真
ボストンにある高級な小さなビーチスタイルのおしゃれな着席型バー (ll型、アンダーカウンターシンク、シェーカースタイル扉のキャビネット、青いキャビネット、クオーツストーンカウンター、青いキッチンパネル、ガラスタイルのキッチンパネル、濃色無垢フローリング、白いキッチンカウンター) の写真
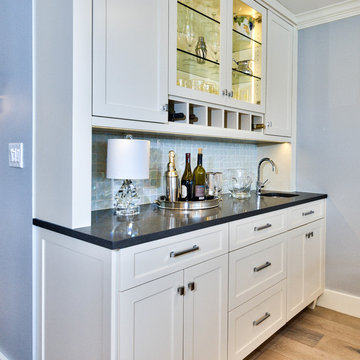
Pete Chappell
マイアミにあるトランジショナルスタイルのおしゃれな着席型バー (シェーカースタイル扉のキャビネット、白いキャビネット、クオーツストーンカウンター、淡色無垢フローリング、I型、アンダーカウンターシンク、青いキッチンパネル、ガラスタイルのキッチンパネル) の写真
マイアミにあるトランジショナルスタイルのおしゃれな着席型バー (シェーカースタイル扉のキャビネット、白いキャビネット、クオーツストーンカウンター、淡色無垢フローリング、I型、アンダーカウンターシンク、青いキッチンパネル、ガラスタイルのキッチンパネル) の写真

View of new bar and kitchen in old music room location.
This was a major remodel to an existing 1970 building. It was approximately 2300 sq. ft. but it was dated in style and function. The access was by a wood stair up to the street, with no garage and tight small rooms. The remodel and addition created a two car garage with storage and a dramatic entry with grand stair descending down to the existing living room area. Spaces where moved and changed to create a open plan living environment with a new kitchen, master suite, guest suite, and remodeling and adding to the lower level bedrooms with new baths on suite. The mechanical system was replaced and air conditioning was added as well as air treatment.
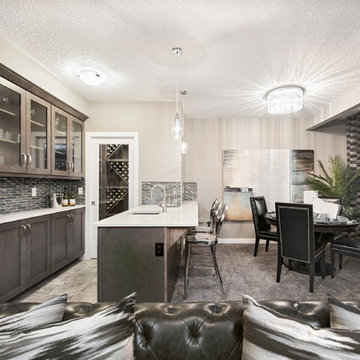
This home is in the community of Desrochers and an Agustus model. The basement has a built in bar, wine room and family/recreation area. The counters are quartz - Ice Snow by Caesarstone. Jayman is committed to sustainable building and innovation. Stone is a perfect choice.
Photo provided by Jayman MasterBUILT
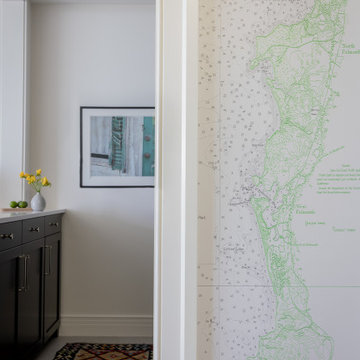
Photography by Michael J. Lee Photography
ボストンにある高級な小さなビーチスタイルのおしゃれな着席型バー (ll型、アンダーカウンターシンク、シェーカースタイル扉のキャビネット、青いキャビネット、クオーツストーンカウンター、青いキッチンパネル、ガラスタイルのキッチンパネル、濃色無垢フローリング、白いキッチンカウンター) の写真
ボストンにある高級な小さなビーチスタイルのおしゃれな着席型バー (ll型、アンダーカウンターシンク、シェーカースタイル扉のキャビネット、青いキャビネット、クオーツストーンカウンター、青いキッチンパネル、ガラスタイルのキッチンパネル、濃色無垢フローリング、白いキッチンカウンター) の写真
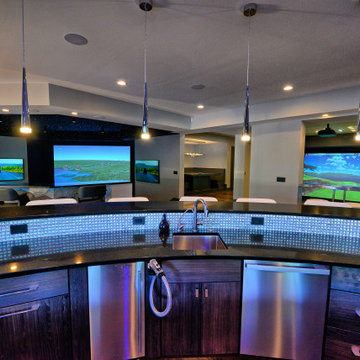
This custom bar features all of the amenities of a commercial bar. From behind the bar, you have a clear view of the home theater and golf simulator. You will never feel left out of the fun. An ice maker and dishwasher, and accent lighting make this an entertainment "hotspot".
着席型バー (青いキッチンパネル、茶色いキッチンパネル、ガラスタイルのキッチンパネル、クオーツストーンカウンター) の写真
1