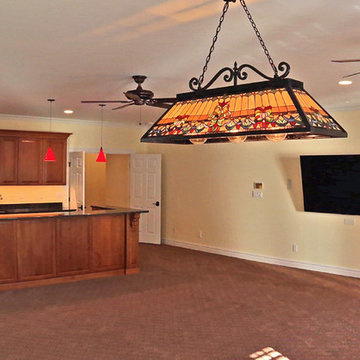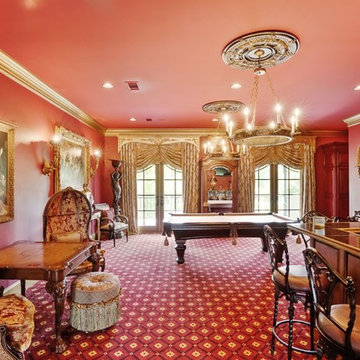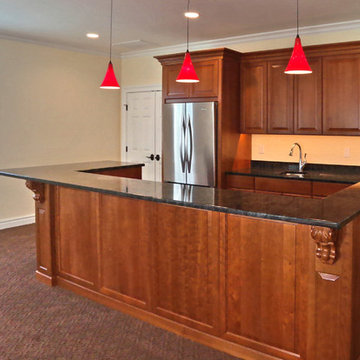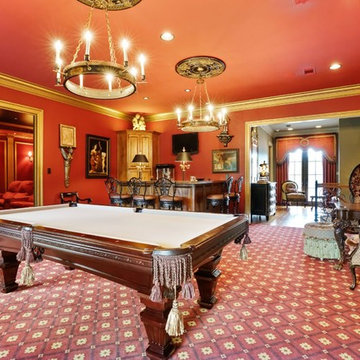ホームバー (黒いキッチンパネル、赤い床) の写真
絞り込み:
資材コスト
並び替え:今日の人気順
写真 1〜5 枚目(全 5 枚)
1/3

A bar is tucked under the exterior stairway adjacent to the entry in a small vestibule that had formerly been exterior space in the home's original iteration.
Architect: Gene Kniaz, Spiral Architects
General Contractor: Linthicum Custom Builders
Photo: Maureen Ryan Photography

Custom build with elevator, double height great room with custom made coffered ceiling, custom cabinets and woodwork throughout, salt water pool with terrace and pergola, waterfall feature, covered terrace with built-in outdoor grill, heat lamps, and all-weather TV, master bedroom balcony, master bath with his and hers showers, dog washing station, and more.

Hunter Bankston
他の地域にあるラグジュアリーな広いトラディショナルスタイルのおしゃれな着席型バー (L型、ドロップインシンク、レイズドパネル扉のキャビネット、中間色木目調キャビネット、御影石カウンター、黒いキッチンパネル、カーペット敷き、赤い床、黒いキッチンカウンター) の写真
他の地域にあるラグジュアリーな広いトラディショナルスタイルのおしゃれな着席型バー (L型、ドロップインシンク、レイズドパネル扉のキャビネット、中間色木目調キャビネット、御影石カウンター、黒いキッチンパネル、カーペット敷き、赤い床、黒いキッチンカウンター) の写真

Custom build with elevator, double height great room with custom made coffered ceiling, custom cabinets and woodwork throughout, salt water pool with terrace and pergola, waterfall feature, covered terrace with built-in outdoor grill, heat lamps, and all-weather TV, master bedroom balcony, master bath with his and hers showers, dog washing station, and more.

Hunter Bankston
他の地域にあるラグジュアリーな広いトラディショナルスタイルのおしゃれな着席型バー (L型、ドロップインシンク、レイズドパネル扉のキャビネット、中間色木目調キャビネット、御影石カウンター、黒いキッチンパネル、カーペット敷き、赤い床、黒いキッチンカウンター) の写真
他の地域にあるラグジュアリーな広いトラディショナルスタイルのおしゃれな着席型バー (L型、ドロップインシンク、レイズドパネル扉のキャビネット、中間色木目調キャビネット、御影石カウンター、黒いキッチンパネル、カーペット敷き、赤い床、黒いキッチンカウンター) の写真
ホームバー (黒いキッチンパネル、赤い床) の写真
1