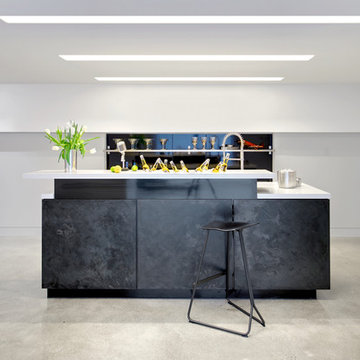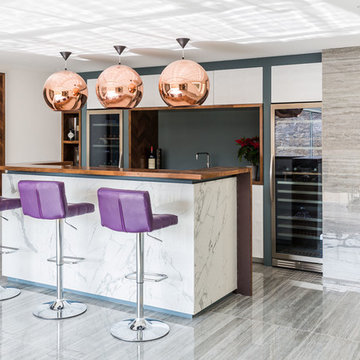白いホームバー (黒いキッチンパネル、ベージュの床、グレーの床) の写真
絞り込み:
資材コスト
並び替え:今日の人気順
写真 1〜20 枚目(全 20 枚)
1/5

The walnut appointed bar cabinets are topped by a black marble counter too. The bar is lit through a massive glass wall that opens into a below grade patio. The wall of the bar is adorned by a stunning pieces of artwork, a light resembling light sabers.

The butlers pantry is conveniently located between the kitchen and the dining room. Two beverage refrigerators provide easy access to the children and guests to help themselves.
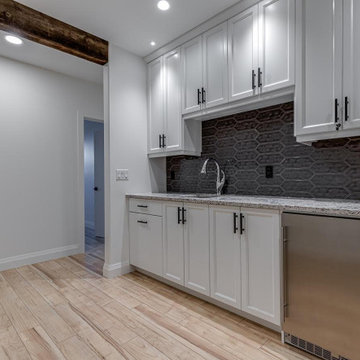
Basement wet bar
他の地域にあるお手頃価格の小さなカントリー風のおしゃれなウェット バー (アンダーカウンターシンク、落し込みパネル扉のキャビネット、白いキャビネット、御影石カウンター、黒いキッチンパネル、淡色無垢フローリング、ベージュの床、グレーのキッチンカウンター) の写真
他の地域にあるお手頃価格の小さなカントリー風のおしゃれなウェット バー (アンダーカウンターシンク、落し込みパネル扉のキャビネット、白いキャビネット、御影石カウンター、黒いキッチンパネル、淡色無垢フローリング、ベージュの床、グレーのキッチンカウンター) の写真
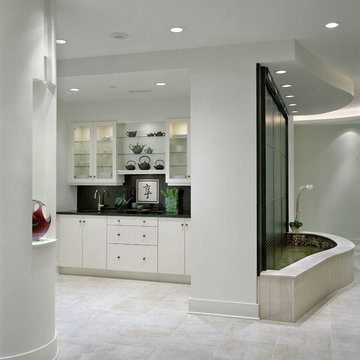
Tea service area sits behind granite water wall, and serves adjacent tea room. Custom marble mosaic backsplash was created from calligraphy image, and anchors illuminated display cabinets for tea pot collection. Created under the auspices of Full Circle Architects, built by Brinkmann Construction, Photography by Alise O'Brien Architectural Photography
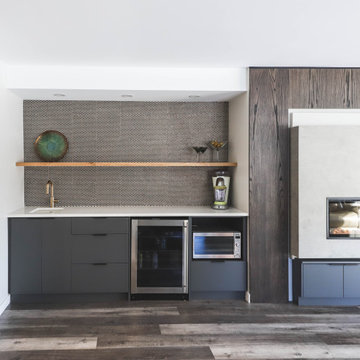
他の地域にある中くらいなコンテンポラリースタイルのおしゃれなウェット バー (I型、アンダーカウンターシンク、フラットパネル扉のキャビネット、グレーのキャビネット、人工大理石カウンター、黒いキッチンパネル、大理石の床、グレーの床、白いキッチンカウンター) の写真

Beautiful navy mirrored tiles form the backsplash of this bar area with custom cabinetry. A small dining area with vintage Paul McCobb chairs make this a wonderful happy hour spot!
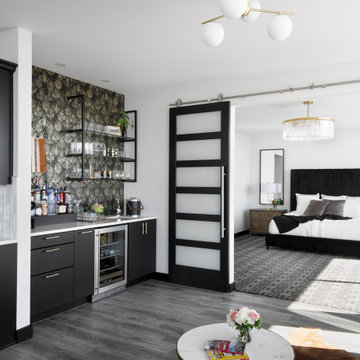
カンザスシティにあるお手頃価格の中くらいなコンテンポラリースタイルのおしゃれなウェット バー (I型、アンダーカウンターシンク、フラットパネル扉のキャビネット、黒いキャビネット、クオーツストーンカウンター、黒いキッチンパネル、クッションフロア、グレーの床、白いキッチンカウンター) の写真
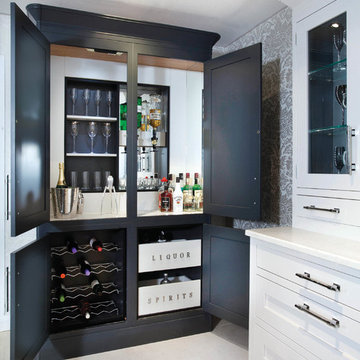
Bespoke handpainted elm in-frame kitchen with solid oak internals and dovetailed drawers – painted in Wrights Partridge Grey with Wrights Carbon Grey on the island and cocktail cabinet – from Wrights Design House. The design features 30mm Silestone Lagoon surfaces with American oak breakfast and Grigio Imperial marble splashback.
Images Infinity Media
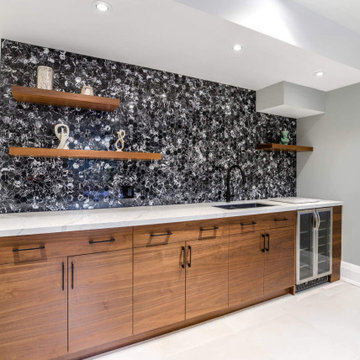
トロントにあるラグジュアリーな中くらいなトランジショナルスタイルのおしゃれなウェット バー (I型、アンダーカウンターシンク、フラットパネル扉のキャビネット、濃色木目調キャビネット、クオーツストーンカウンター、黒いキッチンパネル、磁器タイルの床、グレーの床、白いキッチンカウンター) の写真
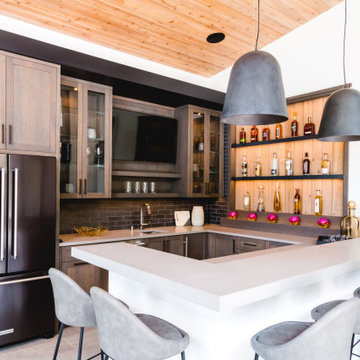
ミネアポリスにある中くらいなモダンスタイルのおしゃれなウェット バー (コの字型、アンダーカウンターシンク、落し込みパネル扉のキャビネット、中間色木目調キャビネット、クオーツストーンカウンター、黒いキッチンパネル、磁器タイルのキッチンパネル、磁器タイルの床、グレーの床、グレーのキッチンカウンター) の写真
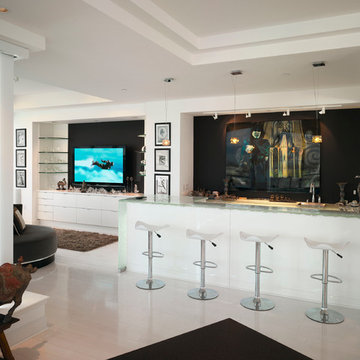
シアトルにある中くらいなモダンスタイルのおしゃれな着席型バー (I型、フラットパネル扉のキャビネット、白いキャビネット、ガラスカウンター、黒いキッチンパネル、コンクリートの床、グレーの床) の写真
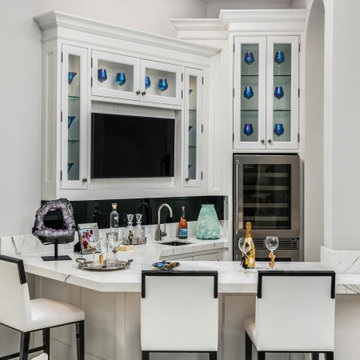
Mixing contemporary style with traditional architectural features, allowed us to put a fresh new face, while keeping the familiar warm comforts. Multiple conversation areas that are cozy and intimate break up the vast open floor plan, allowing the homeowners to enjoy intimate gatherings or host grand events. Matching white conversation couches were used in the living room to section the large space without closing it off. A wet bar was built in the corner of the living room with custom glass cabinetry and leather bar stools. Carrera marble was used throughout to coordinate with the traditional architectural features. And, a mixture of metallics were used to add a touch of modern glam.
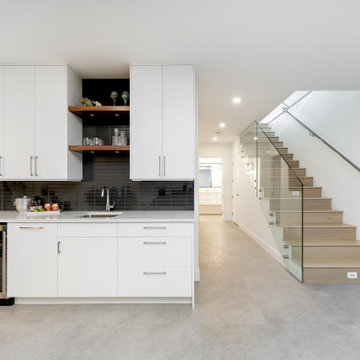
他の地域にある高級な中くらいなモダンスタイルのおしゃれなウェット バー (I型、アンダーカウンターシンク、フラットパネル扉のキャビネット、白いキャビネット、クオーツストーンカウンター、黒いキッチンパネル、サブウェイタイルのキッチンパネル、クッションフロア、グレーの床、白いキッチンカウンター) の写真
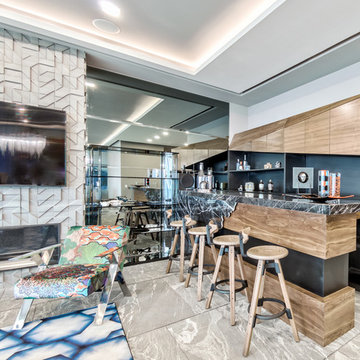
Eduardo Roditi Photography
中くらいなモダンスタイルのおしゃれな着席型バー (I型、中間色木目調キャビネット、大理石カウンター、黒いキッチンパネル、大理石の床、グレーの床) の写真
中くらいなモダンスタイルのおしゃれな着席型バー (I型、中間色木目調キャビネット、大理石カウンター、黒いキッチンパネル、大理石の床、グレーの床) の写真
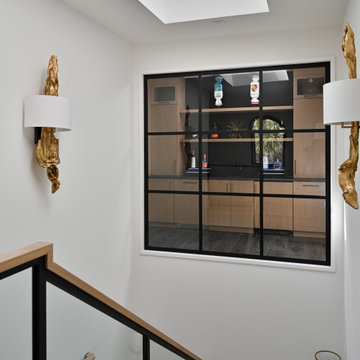
アトランタにあるモダンスタイルのおしゃれなウェット バー (I型、アンダーカウンターシンク、フラットパネル扉のキャビネット、淡色木目調キャビネット、黒いキッチンパネル、濃色無垢フローリング、グレーの床、黒いキッチンカウンター) の写真
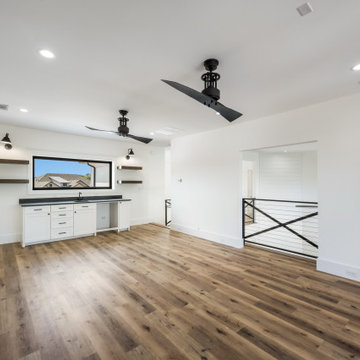
Welcome to the elegant upstairs family room, complete with a stylish bar featuring beautiful hardwood shelving and a granite countertop. A sink adds convenience, while hardwood floors exude warmth. Three ceiling fans provide comfort, and double French doors lead to a grand patio, complemented by floor-to-ceiling windows offering stunning views.
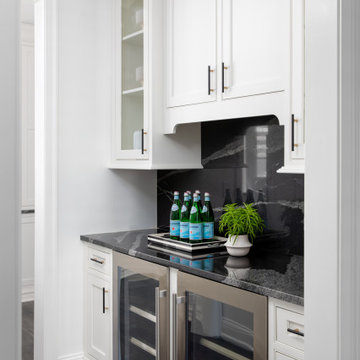
ニューアークにある高級な中くらいなコンテンポラリースタイルのおしゃれなドライ バー (I型、シェーカースタイル扉のキャビネット、茶色いキャビネット、珪岩カウンター、黒いキッチンパネル、御影石のキッチンパネル、クッションフロア、グレーの床、黒いキッチンカウンター) の写真
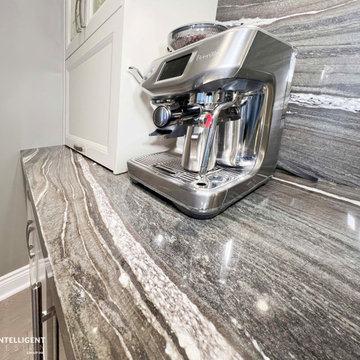
トロントにあるおしゃれなウェット バー (アンダーカウンターシンク、シェーカースタイル扉のキャビネット、ベージュのキャビネット、御影石カウンター、黒いキッチンパネル、御影石のキッチンパネル、濃色無垢フローリング、グレーの床、黒いキッチンカウンター) の写真
白いホームバー (黒いキッチンパネル、ベージュの床、グレーの床) の写真
1
