ホームバー (ベージュキッチンパネル、セラミックタイルのキッチンパネル、濃色無垢フローリング、ll型) の写真
絞り込み:
資材コスト
並び替え:今日の人気順
写真 1〜5 枚目(全 5 枚)
1/5
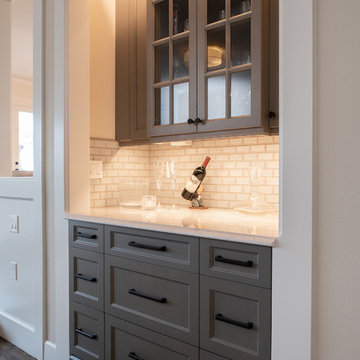
Photo courtesy of Jesse Young Property and Real Estate Photography
シアトルにあるお手頃価格の小さなトラディショナルスタイルのおしゃれな着席型バー (ll型、シンクなし、シェーカースタイル扉のキャビネット、グレーのキャビネット、クオーツストーンカウンター、ベージュキッチンパネル、セラミックタイルのキッチンパネル、濃色無垢フローリング、茶色い床、白いキッチンカウンター) の写真
シアトルにあるお手頃価格の小さなトラディショナルスタイルのおしゃれな着席型バー (ll型、シンクなし、シェーカースタイル扉のキャビネット、グレーのキャビネット、クオーツストーンカウンター、ベージュキッチンパネル、セラミックタイルのキッチンパネル、濃色無垢フローリング、茶色い床、白いキッチンカウンター) の写真
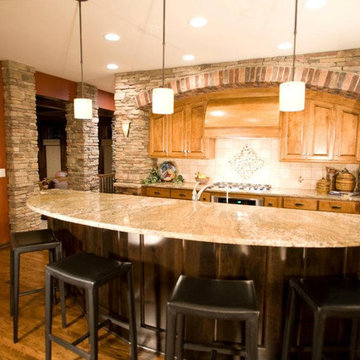
オマハにある広いラスティックスタイルのおしゃれなウェット バー (ll型、アンダーカウンターシンク、レイズドパネル扉のキャビネット、中間色木目調キャビネット、御影石カウンター、ベージュキッチンパネル、セラミックタイルのキッチンパネル、濃色無垢フローリング) の写真
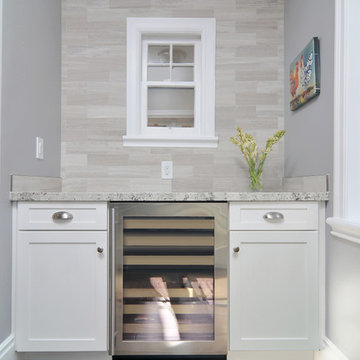
Laura Wrede
サンフランシスコにある広いトランジショナルスタイルのおしゃれなウェット バー (ll型、シェーカースタイル扉のキャビネット、白いキャビネット、御影石カウンター、ベージュキッチンパネル、セラミックタイルのキッチンパネル、濃色無垢フローリング、シンクなし) の写真
サンフランシスコにある広いトランジショナルスタイルのおしゃれなウェット バー (ll型、シェーカースタイル扉のキャビネット、白いキャビネット、御影石カウンター、ベージュキッチンパネル、セラミックタイルのキッチンパネル、濃色無垢フローリング、シンクなし) の写真
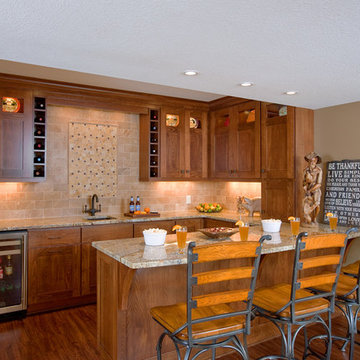
A complete makeover was the request of the homeowner for this basement remodel. The space needed to be redesigned to accommodate a wet bar, family room, bedroom, exercise room, bathroom and storage room. The homeowners wanted the space to feel rustic and comfortable. The solution for the layout was to steal a bit of space from a large storage room so we could tuck the bar into its own little corner of the family room. The bar has direct access to a patio and good sight lines to the large screen TV and fireplace. Medium stained cabinets are complimented by a natural stone counter top. Playing off of the warm tones, a limestone and glass backsplash is a focal point of the bar. The bar comes equipped with an under-counter refrigerator, ample wine storage, bar sink and pull-out waste & recycling cabinet to make entertaining easy. The bar has room for four stools with additional space adjacent for a high top table for more seating. Distressed vinyl wood flooring was installed throughout the basement, adding a rustic, warm feeling to the space
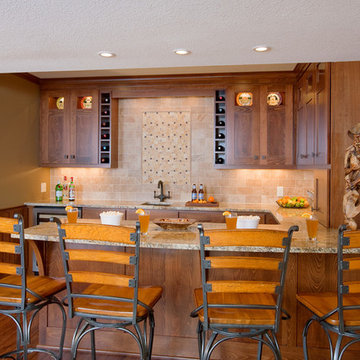
A complete makeover was the request of the homeowner for this basement remodel. The space needed to be redesigned to accommodate a wet bar, family room, bedroom, exercise room, bathroom and storage room. The homeowners wanted the space to feel rustic and comfortable. The solution for the layout was to steal a bit of space from a large storage room so we could tuck the bar into its own little corner of the family room. The bar has direct access to a patio and good sight lines to the large screen TV and fireplace. Medium stained cabinets are complimented by a natural stone counter top. Playing off of the warm tones, a limestone and glass backsplash is a focal point of the bar. The bar comes equipped with an under-counter refrigerator, ample wine storage, bar sink and pull-out waste & recycling cabinet to make entertaining easy. The bar has room for four stools with additional space adjacent for a high top table for more seating. Distressed vinyl wood flooring was installed throughout the basement, adding a rustic, warm feeling to the space
ホームバー (ベージュキッチンパネル、セラミックタイルのキッチンパネル、濃色無垢フローリング、ll型) の写真
1