ブラウンのホームバー (ベージュキッチンパネル、グレーのキッチンパネル、ガラスカウンター) の写真
絞り込み:
資材コスト
並び替え:今日の人気順
写真 1〜8 枚目(全 8 枚)
1/5

David Marlow Photography
デンバーにあるラグジュアリーな広いラスティックスタイルのおしゃれなウェット バー (I型、アンダーカウンターシンク、フラットパネル扉のキャビネット、グレーのキッチンパネル、メタルタイルのキッチンパネル、無垢フローリング、中間色木目調キャビネット、茶色い床、グレーのキッチンカウンター、ガラスカウンター) の写真
デンバーにあるラグジュアリーな広いラスティックスタイルのおしゃれなウェット バー (I型、アンダーカウンターシンク、フラットパネル扉のキャビネット、グレーのキッチンパネル、メタルタイルのキッチンパネル、無垢フローリング、中間色木目調キャビネット、茶色い床、グレーのキッチンカウンター、ガラスカウンター) の写真

Sunken wet bar with swivel chair seating, lighted liquor display. Custom mahogany cabinets in mitered square pattern with bronze medallions. Glass and granite countertop.
Interior Design by Susan Hersker and Elaine Ryckman,
Photo: Mark Boisclair,
Contractor- Manship Builders,
Architect - Bing Hu
Project designed by Susie Hersker’s Scottsdale interior design firm Design Directives. Design Directives is active in Phoenix, Paradise Valley, Cave Creek, Carefree, Sedona, and beyond.
For more about Design Directives, click here: https://susanherskerasid.com/
To learn more about this project, click here: https://susanherskerasid.com/desert-contemporary/
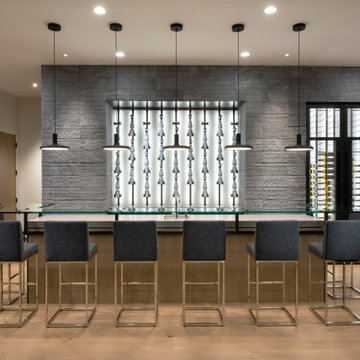
Modern style meets eclectic design in this wet bar wall with its whimsical backlit liquor bottle display shelf and adjacent wine cellar.
The textured wall is clad in a blue stone tile from Villiago Tile and is warmed by European oak floors. Black Farmhouse "Dot" pendants illuminate the bar.
The Village at Seven Desert Mountain—Scottsdale
Architecture: Drewett Works
Builder: Cullum Homes
Interiors: Ownby Design
Landscape: Greey | Pickett
Photographer: Dino Tonn
https://www.drewettworks.com/the-model-home-at-village-at-seven-desert-mountain/
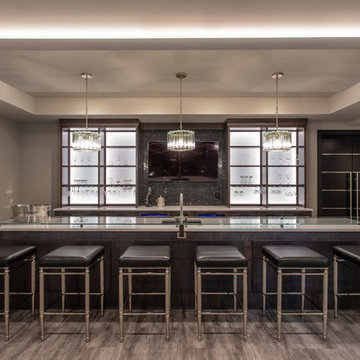
コロンバスにあるラグジュアリーな広いトランジショナルスタイルのおしゃれな着席型バー (コの字型、アンダーカウンターシンク、オープンシェルフ、濃色木目調キャビネット、ガラスカウンター、グレーのキッチンパネル、モザイクタイルのキッチンパネル、淡色無垢フローリング、茶色い床、白いキッチンカウンター) の写真
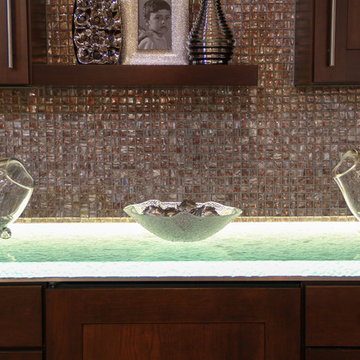
Since the family room is adjacent to the kitchen the client wanted a bar area that was as sophisticated as the kitchen. Our designers used the same shaker style cabinets and added ThinkGlass counter tops with dramatic back lighting and glass mosaic tiles to pull off the look.
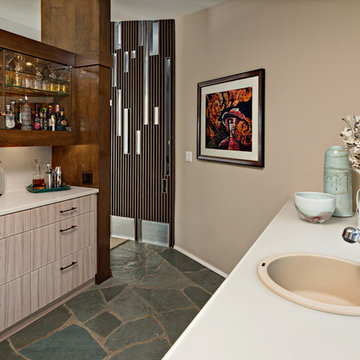
The former galley kitchen was reconfigured as the new wet bar. The original slate floor was preserved but new cabinets with thermofoil doors and new back-painted glass countertops were installed. Photography by Ehlen Creative.
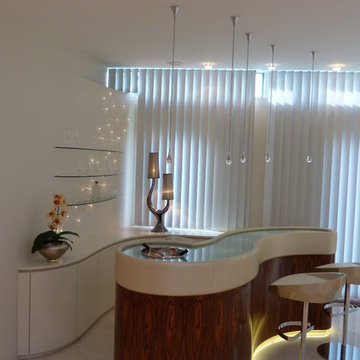
Freigeformte Bar mit integriertem Champagnercooler und Weinklimaschrank. Barplatte hinterleuchtet
他の地域にある中くらいな地中海スタイルのおしゃれなホームバー (フラットパネル扉のキャビネット、濃色木目調キャビネット、ガラスカウンター、大理石の床、ll型、ベージュキッチンパネル) の写真
他の地域にある中くらいな地中海スタイルのおしゃれなホームバー (フラットパネル扉のキャビネット、濃色木目調キャビネット、ガラスカウンター、大理石の床、ll型、ベージュキッチンパネル) の写真
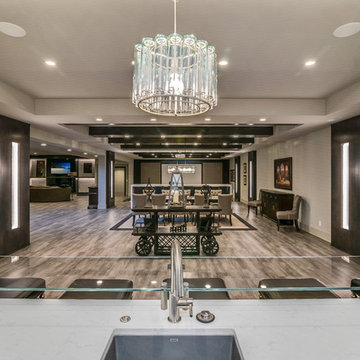
コロンバスにあるラグジュアリーな広いトランジショナルスタイルのおしゃれな着席型バー (コの字型、アンダーカウンターシンク、オープンシェルフ、濃色木目調キャビネット、ガラスカウンター、グレーのキッチンパネル、モザイクタイルのキッチンパネル、淡色無垢フローリング、茶色い床、白いキッチンカウンター) の写真
ブラウンのホームバー (ベージュキッチンパネル、グレーのキッチンパネル、ガラスカウンター) の写真
1